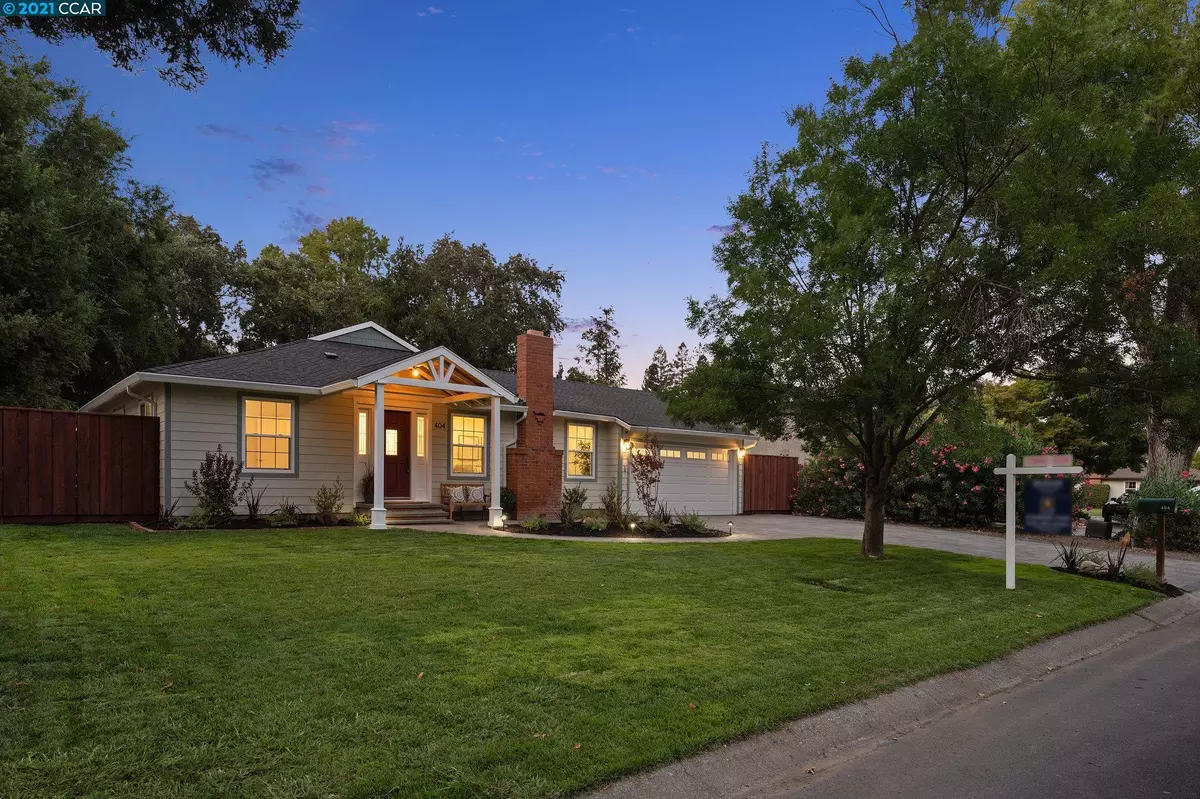$1,460,000
$1,249,000
16.9%For more information regarding the value of a property, please contact us for a free consultation.
404 Soule Ave. Pleasant Hill, CA 94523
3 Beds
2 Baths
1,591 SqFt
Key Details
Sold Price $1,460,000
Property Type Single Family Home
Sub Type Single Family Residence
Listing Status Sold
Purchase Type For Sale
Square Footage 1,591 sqft
Price per Sqft $917
Subdivision Poets Corner
MLS Listing ID 40964323
Sold Date 09/10/21
Bedrooms 3
Full Baths 2
HOA Y/N No
Year Built 1947
Lot Size 9,150 Sqft
Acres 0.21
Property Description
Welcome Home to Poet's Corner! This stunning, single level home has been lovingly remodeled from the ground up by the two brothers who grew up in the home. The details they included in their remodel are what separate a HOUSE from a HOME. The kitchen gleams w brand new custom cabinetry, Quartz slab countertops, stainless appliances, a pass through window to the family room & an oversized skylight as a full-time natural light source. Real hardwood floors underfoot give the home character & warmth. The details in this home are endless: an elegant wood-burning fireplace w slate & classic mantle, an extended porch area, a dog bath in backyard, an oversized patio in back with a built-in swing! Patio lights hanging overhead & a completely finished additional office/playroom/yoga studio in the backyard. Add to that: a finished garage with built-in storage, bonus space above primary bedroom....drought-friendly, green landscape...the list goes on. And the quiet, beautiful street is 10+:MUST SEE!
Location
State CA
County Contra Costa
Area Pleasant Hill
Rooms
Basement Crawl Space
Interior
Interior Features Dining Area, Family Room, Breakfast Bar, Stone Counters, Updated Kitchen
Heating Forced Air
Cooling Central Air
Flooring Hardwood Flrs Throughout, Tile
Fireplaces Number 1
Fireplaces Type Brick, Living Room, Wood Burning
Fireplace Yes
Window Features Double Pane Windows, Screens
Appliance Dishwasher, Disposal, Gas Range, Plumbed For Ice Maker, Microwave, Free-Standing Range, Refrigerator, Washer, Gas Water Heater
Laundry Dryer, In Garage, Washer, Inside Room
Exterior
Exterior Feature Backyard, Back Yard, Front Yard, Side Yard, Sprinklers Automatic, Sprinklers Front, Landscape Back, Landscape Front, Yard Space
Garage Spaces 2.0
Pool Possible Pool Site, None
View Y/N true
View Trees/Woods
Handicap Access None
Private Pool false
Building
Lot Description Front Yard, Landscape Back, Landscape Front
Story 1
Sewer Public Sewer
Water Public
Architectural Style Ranch
Level or Stories One Story
New Construction Yes
Schools
School District Mount Diablo (925) 682-8000
Others
Tax ID 149091021
Read Less
Want to know what your home might be worth? Contact us for a FREE valuation!

Our team is ready to help you sell your home for the highest possible price ASAP

© 2024 BEAR, CCAR, bridgeMLS. This information is deemed reliable but not verified or guaranteed. This information is being provided by the Bay East MLS or Contra Costa MLS or bridgeMLS. The listings presented here may or may not be listed by the Broker/Agent operating this website.
Bought with KarenIvankovich


