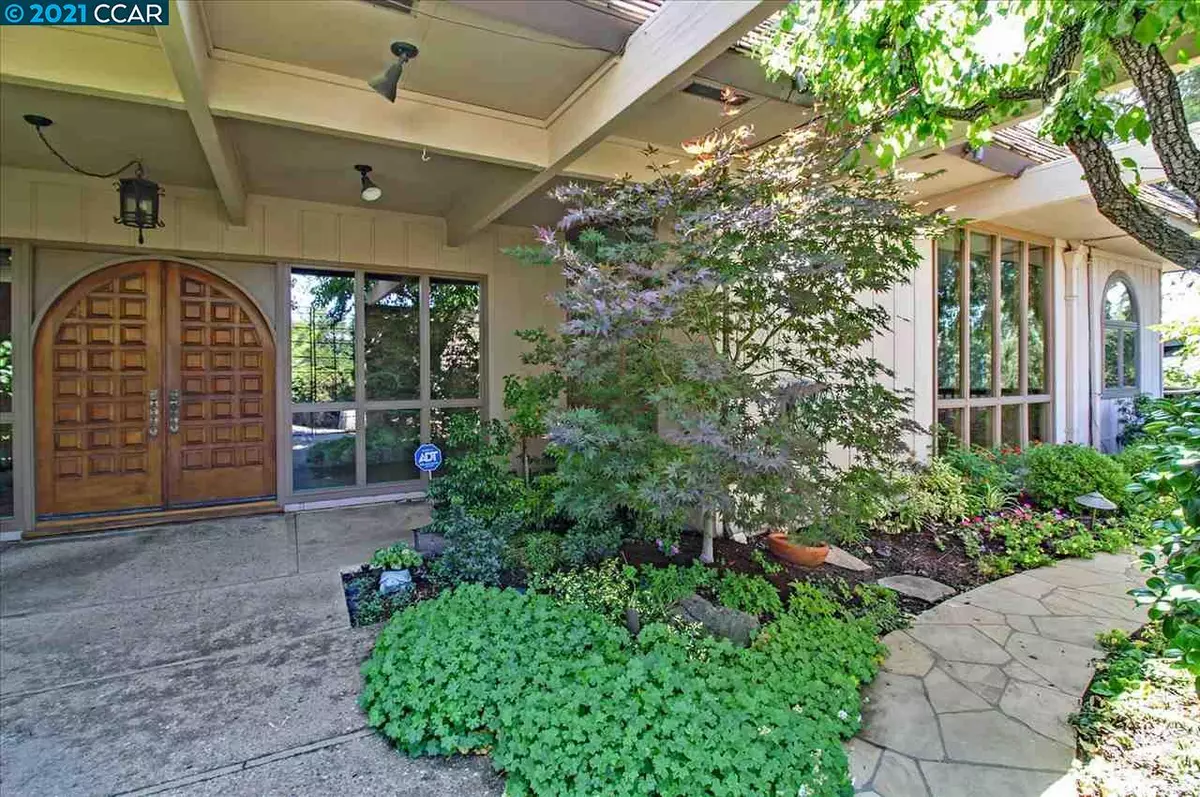$2,025,000
$2,199,000
7.9%For more information regarding the value of a property, please contact us for a free consultation.
1048 Via Media Lafayette, CA 94549
4 Beds
3 Baths
3,120 SqFt
Key Details
Sold Price $2,025,000
Property Type Single Family Home
Sub Type Single Family Residence
Listing Status Sold
Purchase Type For Sale
Square Footage 3,120 sqft
Price per Sqft $649
Subdivision Happy Valley
MLS Listing ID 40957861
Sold Date 09/16/21
Bedrooms 4
Full Baths 3
HOA Y/N No
Year Built 1966
Lot Size 0.779 Acres
Acres 0.78
Property Description
VIEWS! SOLAR OWNED! Built in 1966, the home is on a 33,930 sq ft lot affording privacy and serenity surrounded by an abundance of nature. The gourmet kitchen includes a full suite of high-end appliances that make cooking a delight, an island providing additional counter space and a focal point for socializing. A French door leading from the kitchen opens to the deck making barbecuing convenient, or relaxing while enjoying views with a beverage or fare. Create memories in the formal dining room for special occasions and holiday dinners utilizing a built-in hutch for functionality. An adjoining living room shares the same wall of glass bringing nature into the home while a burning log in the fireplace flickers on a chilly evening and the wet bar with sink and beverage refrigerator completes the total ambiance. Bonus! A flex room that can be enjoyed as a game room, schoolroom. Reviewing offers as they come!
Location
State CA
County Contra Costa
Area Lafayette
Interior
Interior Features Bonus/Plus Room, Dining Area, Formal Dining Room, Rec/Rumpus Room, Breakfast Nook, Counter - Solid Surface, Stone Counters, Kitchen Island, Pantry
Heating Zoned
Cooling Zoned
Flooring Parquet, Tile, Carpet, Wood
Fireplaces Number 1
Fireplaces Type Living Room, Stone, Wood Burning
Fireplace Yes
Window Features Window Coverings
Appliance Dishwasher, Double Oven, Disposal, Gas Range, Plumbed For Ice Maker, Oven, Refrigerator, Self Cleaning Oven, Gas Water Heater
Laundry Dryer, Laundry Closet, Washer
Exterior
Exterior Feature Front Yard, Garden/Play, Side Yard, Sprinklers Automatic, Sprinklers Back, Storage
Garage Spaces 2.0
Pool None
View Y/N true
View Hills, Mountain(s), Mt Diablo, Park, Water, Trees/Woods
Handicap Access Other
Private Pool false
Building
Lot Description Court, Cul-De-Sac, Sloped Down, Irregular Lot, Premium Lot, Secluded
Story 1
Water Public
Architectural Style Custom, Ranch
Level or Stories One Story
New Construction Yes
Schools
School District Acalanes (925) 280-3900
Others
Tax ID 244260013
Read Less
Want to know what your home might be worth? Contact us for a FREE valuation!

Our team is ready to help you sell your home for the highest possible price ASAP

© 2024 BEAR, CCAR, bridgeMLS. This information is deemed reliable but not verified or guaranteed. This information is being provided by the Bay East MLS or Contra Costa MLS or bridgeMLS. The listings presented here may or may not be listed by the Broker/Agent operating this website.
Bought with SimonMotley


