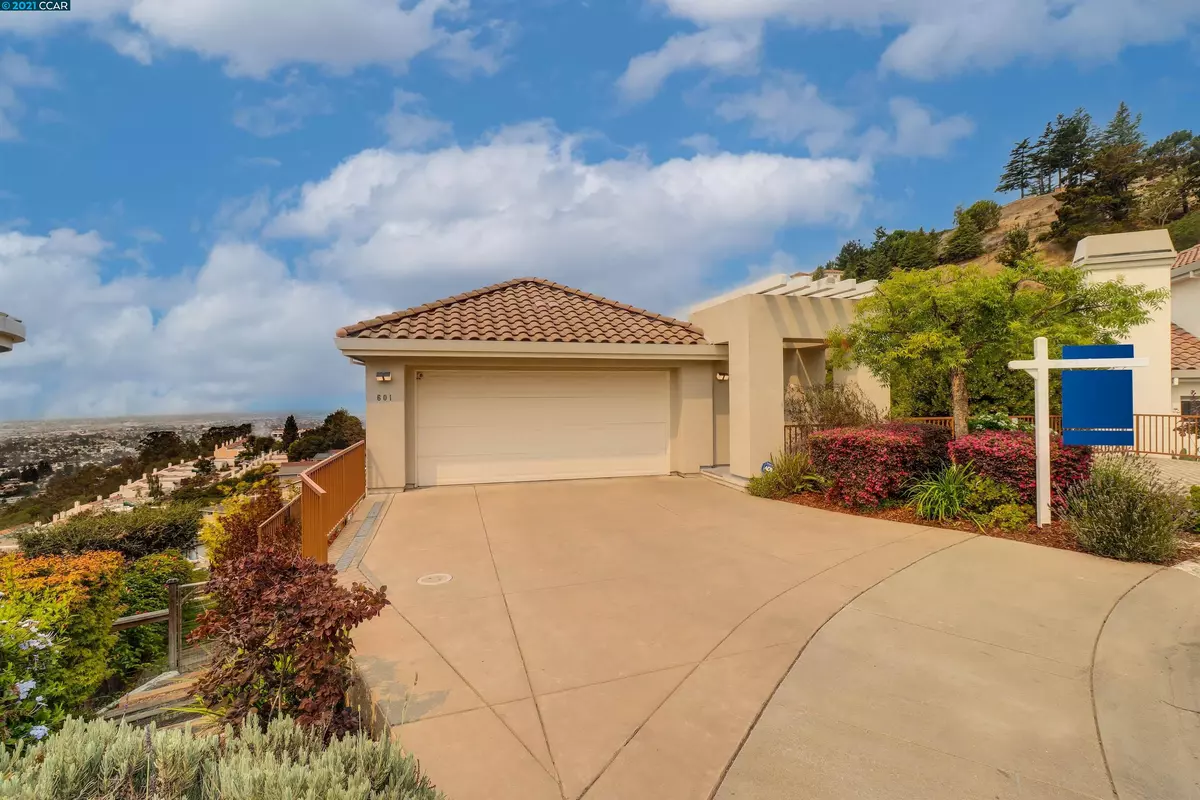$1,800,000
$1,325,000
35.8%For more information regarding the value of a property, please contact us for a free consultation.
601 Via Rialto Oakland, CA 94619
4 Beds
3 Baths
2,942 SqFt
Key Details
Sold Price $1,800,000
Property Type Single Family Home
Sub Type Single Family Residence
Listing Status Sold
Purchase Type For Sale
Square Footage 2,942 sqft
Price per Sqft $611
Subdivision Crestmont
MLS Listing ID 40963053
Sold Date 09/10/21
Bedrooms 4
Full Baths 3
HOA Fees $186/mo
HOA Y/N Yes
Year Built 2003
Lot Size 8,549 Sqft
Acres 0.2
Property Description
Stunning Oakland Hills Single Family Home w/ modern and contemporary style. Sweeping views of San Francisco Bay and city from nearly every room. A unique high ceiling floor plan for a luxurious lifestyle. Inspirational outdoor garden where you can enjoy breath-taking sunsets. Automatic irrigation system for garden lovers. Natural light throughout the home. This home is located in a quiet cul-de-sac featuring an open floor design, high ceiling, w/ amazing indoor, outdoor living. New engineered wood flooring and carpet throughout the home. Fresh interior paint. Chef's kitchen w/ a large island and incredible storage. Spacious master bedroom w/ walk-in closet, spacious 2-car garage w/ L2 220v electric charger, smart home ready dimmers throughout the house, smart home ready door locks, garage door opener and much more. Located near Oakland Hill Tennis Club, stunning hiking and biking trails in gorgeous Skyline setting. This home is truly picture perfect!
Location
State CA
County Alameda
Area Oakland Zip Code 94619
Rooms
Basement Crawl Space
Interior
Interior Features Family Room, Formal Dining Room, Kitchen/Family Combo, Stone Counters, Eat-in Kitchen, Kitchen Island, Updated Kitchen
Heating Other
Cooling None
Flooring Carpet, Engineered Wood
Fireplaces Number 2
Fireplaces Type Family Room, Gas Starter, Living Room
Fireplace Yes
Appliance Dishwasher, Disposal, Gas Range, Refrigerator
Laundry Hookups Only, Laundry Room
Exterior
Exterior Feature Garden/Play, Side Yard, Terraced Down, Other
Garage Spaces 2.0
Pool None
View Y/N true
View Bay, Bay Bridge, City Lights, San Francisco
Handicap Access None
Private Pool false
Building
Lot Description Cul-De-Sac, Sloped Down, Regular
Sewer Public Sewer
Water Public
Architectural Style Contemporary
Level or Stories Three or More Stories
New Construction Yes
Others
Tax ID 37A313514
Read Less
Want to know what your home might be worth? Contact us for a FREE valuation!

Our team is ready to help you sell your home for the highest possible price ASAP

© 2024 BEAR, CCAR, bridgeMLS. This information is deemed reliable but not verified or guaranteed. This information is being provided by the Bay East MLS or Contra Costa MLS or bridgeMLS. The listings presented here may or may not be listed by the Broker/Agent operating this website.
Bought with SteveMohseni



