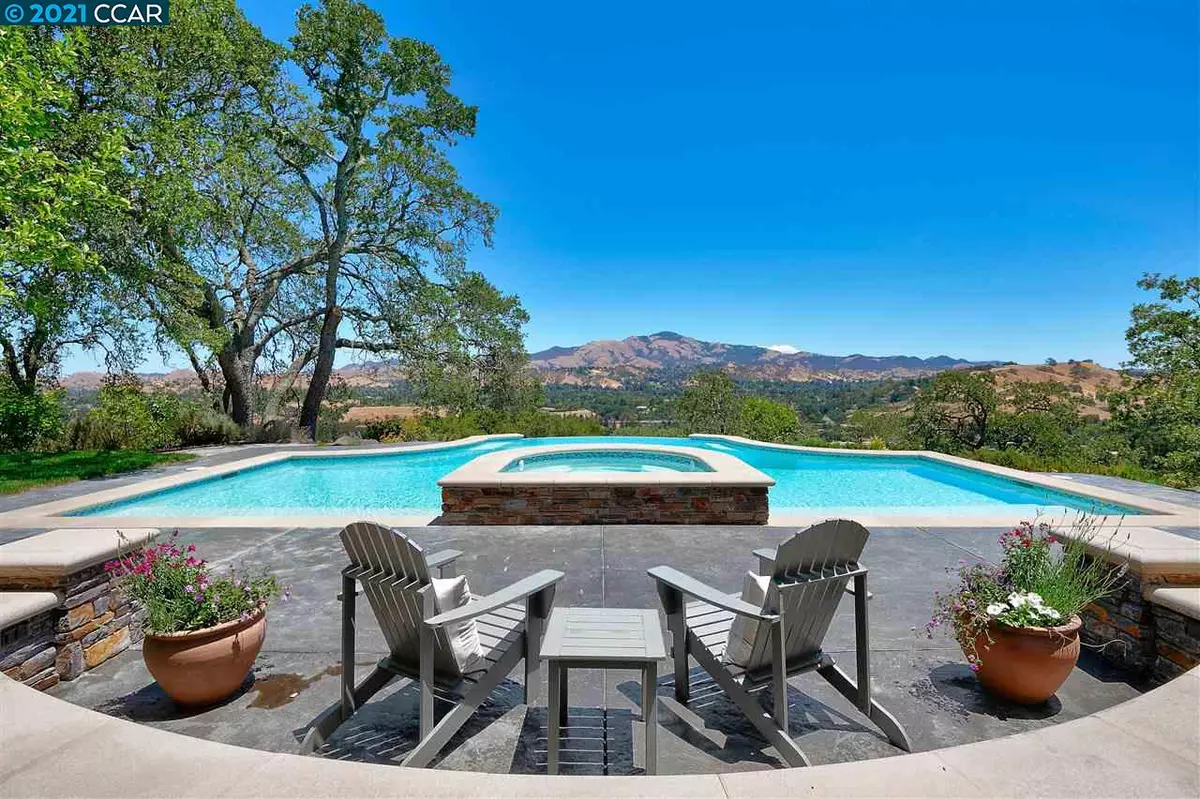$3,005,000
$3,095,000
2.9%For more information regarding the value of a property, please contact us for a free consultation.
2451 Ridgewood Rd Alamo, CA 94507
4 Beds
4 Baths
5,800 SqFt
Key Details
Sold Price $3,005,000
Property Type Single Family Home
Sub Type Single Family Residence
Listing Status Sold
Purchase Type For Sale
Square Footage 5,800 sqft
Price per Sqft $518
Subdivision Westside Danvill
MLS Listing ID 40954557
Sold Date 08/30/21
Bedrooms 4
Full Baths 4
HOA Y/N No
Year Built 1999
Lot Size 3.760 Acres
Acres 3.76
Property Description
A Beauty! Top-of-the-hill 3.67-acre ultra-private Westside Alamo view estate first time on market. Artfully crafted by respected Bay Area builder w/Peter Koenig-designed backyard sanctuary. Breathtaking Mt. Diablo views. Magnificent oak dotted terrain. 5800+/- light-filled sf. 4 bds 3.5 bths. Executive office. 2 bonus rms. 300+bottle wine cellar. Formal living rm w/barrel ceiling + frpl. Formal dining rm w/view. Butler’s pantry w/wine frig. Chef’s kitchen w/new dual ovens, 2 Bosch DW, Thermador cooktop. Fam rm w/frpl. Bkfst rm. hrdwd flrs, crown molding, new trim, Milgard dual pane windows, fresh int paint, soaring ceilings, Multiple French drs/sliders. Indr/outdr living. Main-level master suite w/wool carpet, frpl. Bdrm w/ensuite + private entry. Refinished Atlantis infinity pool, spa, 3-River flagstone patios, frpl, pergola, 2-level Timbertec deck. 3 + garage space. Fully fenced property. Security alarm. 3 HVAC.Less than 2 mi to Alamo Plza. Easy frwy access. Open 7/24, 1-4PM.
Location
State CA
County Contra Costa
Area Alamo
Rooms
Basement Crawl Space
Interior
Interior Features Family Room, Formal Dining Room, Kitchen/Family Combo, Office, Storage, Breakfast Bar, Stone Counters, Pantry
Heating Zoned
Cooling Zoned, Whole House Fan
Flooring Carpet, Engineered Wood
Fireplaces Number 3
Fireplaces Type Family Room, Gas, Gas Starter, Living Room
Fireplace Yes
Window Features Window Coverings
Appliance Dishwasher, Double Oven, Gas Range, Refrigerator, Gas Water Heater
Laundry 220 Volt Outlet, Laundry Room
Exterior
Exterior Feature Backyard, Back Yard, Front Yard, Sprinklers Automatic
Garage Spaces 3.0
Pool Gunite, In Ground
Utilities Available All Public Utilities
View Y/N true
View Mt Diablo, Panoramic
Handicap Access None
Private Pool true
Building
Lot Description Sloped Down, Premium Lot, Secluded, Front Yard, Landscape Back, Landscape Front
Story 2
Sewer Public Sewer
Water Public
Architectural Style Contemporary
Level or Stories Two Story
New Construction Yes
Schools
School District San Ramon Valley (925) 552-5500
Others
Tax ID 191100004
Read Less
Want to know what your home might be worth? Contact us for a FREE valuation!

Our team is ready to help you sell your home for the highest possible price ASAP

© 2024 BEAR, CCAR, bridgeMLS. This information is deemed reliable but not verified or guaranteed. This information is being provided by the Bay East MLS or Contra Costa MLS or bridgeMLS. The listings presented here may or may not be listed by the Broker/Agent operating this website.
Bought with PaigeRoosta



