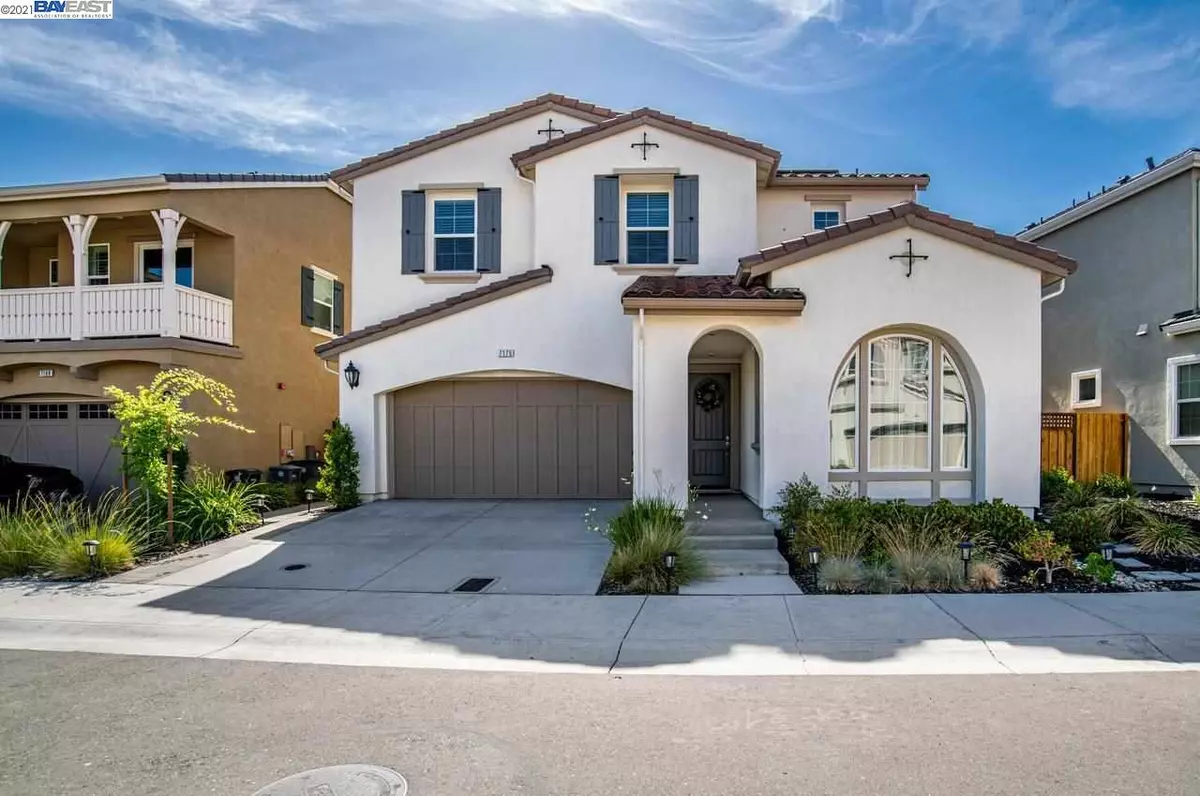$1,945,000
$1,799,999
8.1%For more information regarding the value of a property, please contact us for a free consultation.
7175 Kylemore Ct Dublin, CA 94568
4 Beds
3 Baths
2,834 SqFt
Key Details
Sold Price $1,945,000
Property Type Single Family Home
Sub Type Single Family Residence
Listing Status Sold
Purchase Type For Sale
Square Footage 2,834 sqft
Price per Sqft $686
Subdivision Not Listed
MLS Listing ID 40950760
Sold Date 09/07/21
Bedrooms 4
Full Baths 3
HOA Fees $220/mo
HOA Y/N Yes
Year Built 2019
Lot Size 4,239 Sqft
Acres 0.1
Property Description
NO APPOINTMENT needed! Just walk in, SAT 5/22 & SUN 5/23 from 12pm to 4pm. A GORGEOUS EAST FACING home with panoramic views of rolling hills, city lights & the nature preserved creek! With TOP rated schoolS -this FULLY upgraded home offers bedrm & full bath downstairs, elegant flooring, gourmet kitchen with modern cabinets, an elegant backsplash, stunning island & countertops, SS appliances, mudroom & a large walk-in pantry. The spacious great room is a great place to host gatherings; it leads to an outdoor covered Luxury space and a LARGE beautifully designed backyard through a 16 foot stacking glass door! The master suite allows you to wake up to stunning views & master bath offers two vanities & a marvelous soaking tub. The ideal size loft is perfect for family time and leads to a generous size balcony to enjoy the fresh air & views from 2nd floor as well. All 4 bdrms are Super Spacious! DO NOT MISS! 3D TOUR-- https://tour.jacoballenmedia.com/3d-matterport/ra5vyq?mls
Location
State CA
County Alameda
Area Dublin
Interior
Interior Features Formal Dining Room, Kitchen/Family Combo, Breakfast Bar, Breakfast Nook, Counter - Solid Surface, Kitchen Island, Pantry
Heating Zoned
Cooling Ceiling Fan(s), Zoned
Flooring Carpet, Hardwood, Tile
Fireplaces Number 1
Fireplaces Type Gas, Living Room
Fireplace Yes
Window Features Double Pane Windows
Appliance Dishwasher, Disposal, Gas Range, Plumbed For Ice Maker, Microwave, Oven, Gas Water Heater, Tankless Water Heater, ENERGY STAR Qualified Appliances
Laundry Laundry Room
Exterior
Exterior Feature Back Yard, Front Yard, Low Maintenance, See Remarks, Sprinklers Automatic
Garage Spaces 2.0
Pool None
View Y/N true
View Hills
Private Pool false
Building
Lot Description Level
Story 2
Foundation Slab
Sewer Public Sewer
Water Public
Architectural Style Spanish
Level or Stories Two Story
New Construction Yes
Others
Tax ID 9865517
Read Less
Want to know what your home might be worth? Contact us for a FREE valuation!

Our team is ready to help you sell your home for the highest possible price ASAP

© 2024 BEAR, CCAR, bridgeMLS. This information is deemed reliable but not verified or guaranteed. This information is being provided by the Bay East MLS or Contra Costa MLS or bridgeMLS. The listings presented here may or may not be listed by the Broker/Agent operating this website.
Bought with Alka RobbyBedi


