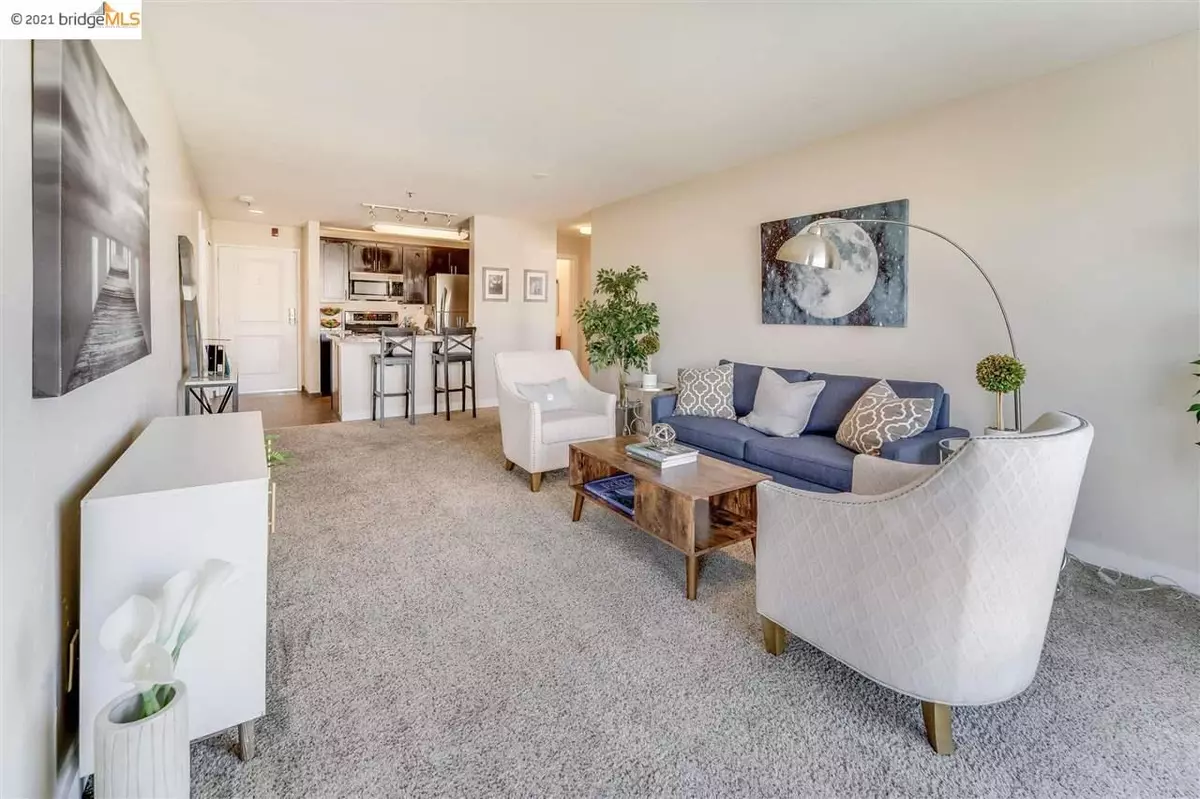$697,000
$645,000
8.1%For more information regarding the value of a property, please contact us for a free consultation.
6400 Christie Ave #3404 Emeryville, CA 94608
2 Beds
2 Baths
985 SqFt
Key Details
Sold Price $697,000
Property Type Condo
Sub Type Condominium
Listing Status Sold
Purchase Type For Sale
Square Footage 985 sqft
Price per Sqft $707
Subdivision Emeryville
MLS Listing ID 40960058
Sold Date 09/17/21
Bedrooms 2
Full Baths 2
HOA Fees $551/mo
HOA Y/N Yes
Year Built 1988
Lot Size 6.579 Acres
Acres 6.58
Property Description
Come to our sales office next to the lobby! Experience urban living at its finest at the desirable Bridgewater community! This top floor unit is filled with natural light throughout the day with a nice view of the pool and the East Bay hills. The functional open-floor plan allows you to utilize every space in the unit effectively. The updated kitchen offers plenty of cabinet storage, counterspace and an eat-in breakfast bar. This smart layout features 2 good-sized bedrooms each with its own walk-in closets. Additional features include in-unit laundry, stainless steel appliances, granite countertops, outdoor storage closet, and one deeded parking space in a gated garage. Bridgewater offers free electric car charging, 24-hour security, a fitness center and spa, swimming pool and hot tub, a recreation room with kitchen, plus so much more! Take a stroll to nearby parks, bike/ walk along the seashore, or zip over to San Francisco within 15 mins by car. Free Emery-Go-Round shuttle to Bart!
Location
State CA
County Alameda
Area Emeryville
Interior
Interior Features Storage, Breakfast Bar, Counter - Solid Surface, Updated Kitchen
Heating Baseboard
Cooling None
Flooring Carpet, Tile
Fireplaces Type None
Fireplace No
Appliance Dishwasher, Electric Range, Disposal, Microwave, Refrigerator, Dryer, Washer
Laundry Dryer, Laundry Closet, Washer
Exterior
Exterior Feature Unit Faces Common Area, Dog Run
Garage Spaces 1.0
Pool Community
View Y/N true
View Hills
Handicap Access Accessible Elevator Installed
Private Pool false
Building
Lot Description Premium Lot
Story 1
Sewer Public Sewer
Water Public
Architectural Style Contemporary
Level or Stories One Story
New Construction Yes
Others
Tax ID 49153852
Read Less
Want to know what your home might be worth? Contact us for a FREE valuation!

Our team is ready to help you sell your home for the highest possible price ASAP

© 2024 BEAR, CCAR, bridgeMLS. This information is deemed reliable but not verified or guaranteed. This information is being provided by the Bay East MLS or Contra Costa MLS or bridgeMLS. The listings presented here may or may not be listed by the Broker/Agent operating this website.
Bought with Non MemberOut Of Area


