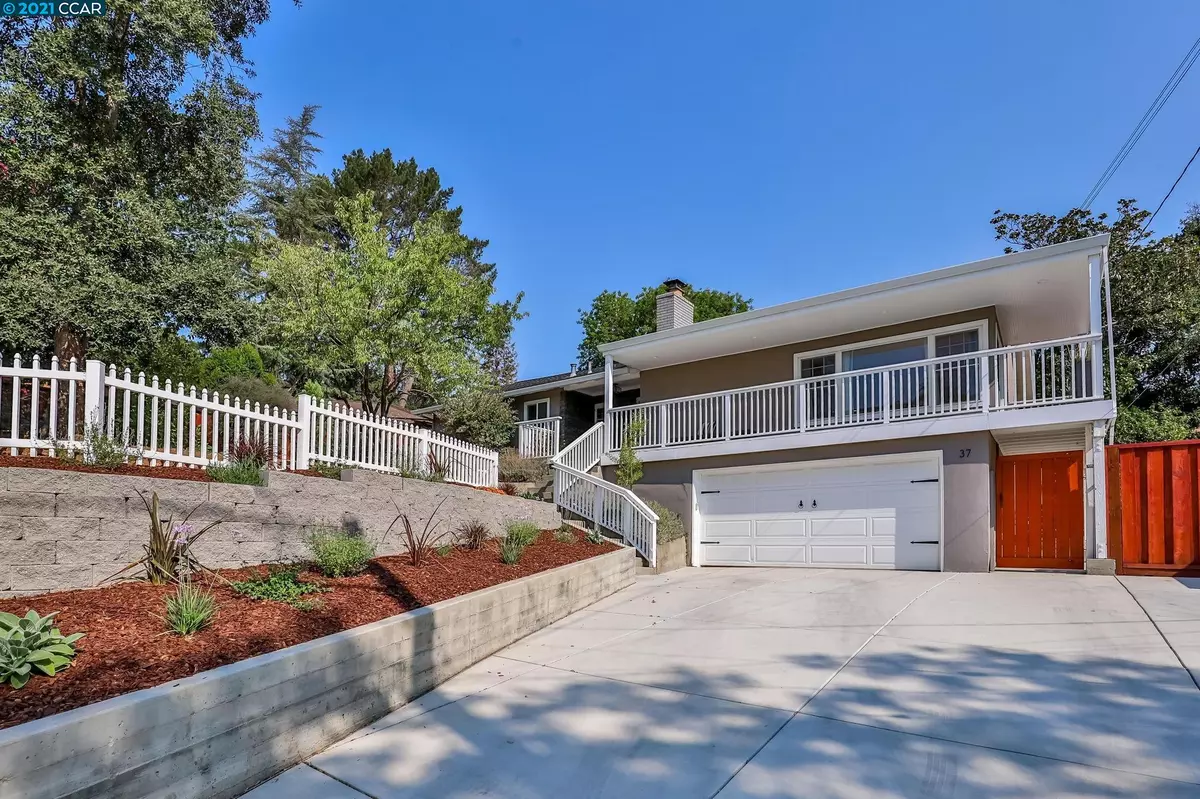$1,360,000
$1,224,000
11.1%For more information regarding the value of a property, please contact us for a free consultation.
37 Johns Ct Pleasant Hill, CA 94523
4 Beds
3 Baths
1,967 SqFt
Key Details
Sold Price $1,360,000
Property Type Single Family Home
Sub Type Single Family Residence
Listing Status Sold
Purchase Type For Sale
Square Footage 1,967 sqft
Price per Sqft $691
Subdivision Sherwood Heights
MLS Listing ID 40959706
Sold Date 09/14/21
Bedrooms 4
Full Baths 3
HOA Y/N No
Year Built 1961
Lot Size 9,600 Sqft
Acres 0.22
Property Description
Enjoy the best of indoor/outdoor living on this quiet cul-de-sac in Pleasant Hill! Before walking into the home , enjoy Mount Diablo views from the rebuilt wrap-around porch. Step inside to hardwood flooring and light streaming into the living room from the porch sliding glass door and large windows overlooking the court. Entertain in the updated eat-in kitchen with stainless steel appliances, granite counters and breakfast bar. Walk out of the kitchen and into the fully landscaped backyard with pergola, grassy area, and fire pit/seating. Fruit trees dot the outdoor space, including peach, fig and citrus! The primary and hall baths, both completely renovated, make this the perfect home for your pickiest buyers. Don't miss the downstairs! 1 bed and 1 full bath can be used as a guest space or an office for working from home. Long day at the office? Wine storage makes it easy to pull a bottle and pour your favorite glass of red or white. Home is a commuters dream!
Location
State CA
County Contra Costa
Area Pleasant Hill
Interior
Interior Features Family Room, Breakfast Bar, Breakfast Nook, Stone Counters, Eat-in Kitchen
Heating Forced Air
Cooling Central Air
Flooring Hardwood
Fireplaces Number 1
Fireplaces Type Brick, Gas Starter
Fireplace Yes
Appliance Dishwasher, Electric Range, Refrigerator, Gas Water Heater
Laundry 220 Volt Outlet, Laundry Room
Exterior
Exterior Feature Backyard, Back Yard, Front Yard, Garden/Play, Side Yard, Sprinklers Back, Sprinklers Front
Garage Spaces 2.0
Pool None
Private Pool false
Building
Lot Description Court, Cul-De-Sac, Regular, Front Yard
Story 2
Sewer Public Sewer
Water Sump Pump
Architectural Style Traditional
Level or Stories Two Story
New Construction Yes
Others
Tax ID 166152039
Read Less
Want to know what your home might be worth? Contact us for a FREE valuation!

Our team is ready to help you sell your home for the highest possible price ASAP

© 2024 BEAR, CCAR, bridgeMLS. This information is deemed reliable but not verified or guaranteed. This information is being provided by the Bay East MLS or Contra Costa MLS or bridgeMLS. The listings presented here may or may not be listed by the Broker/Agent operating this website.
Bought with TraciMiller


