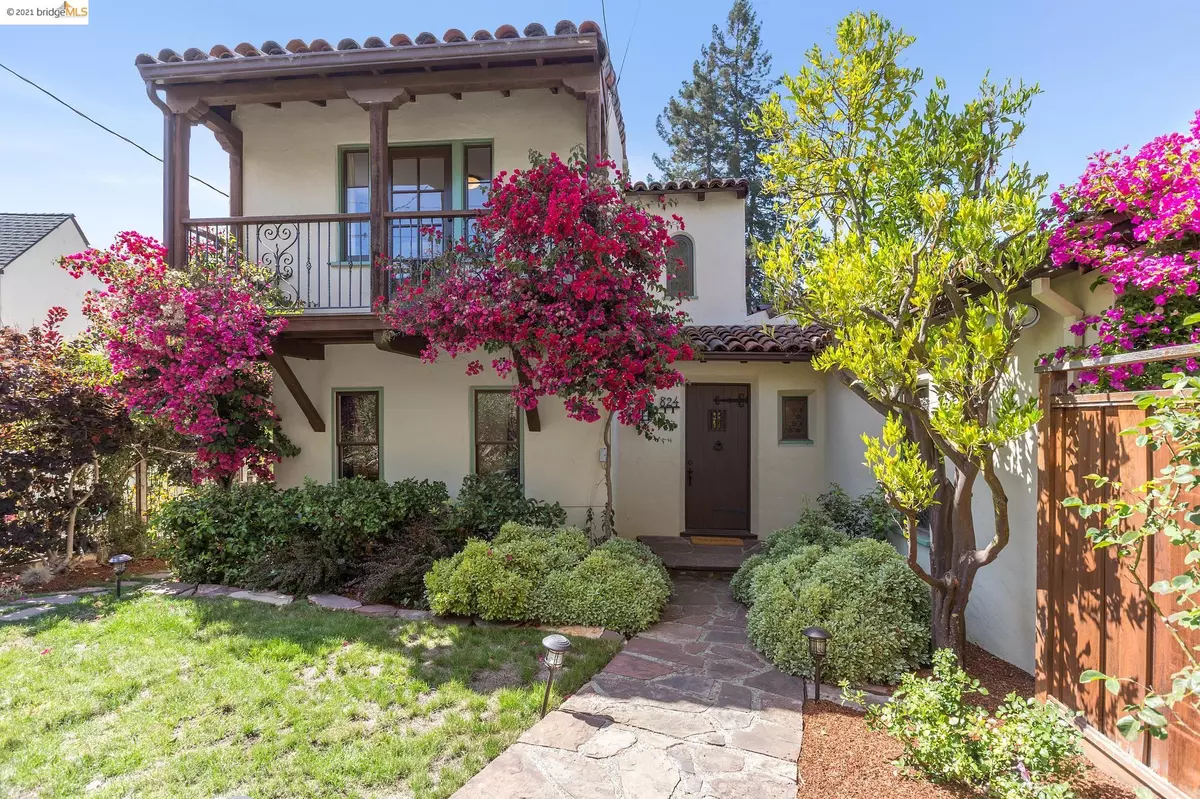$3,280,000
$2,995,000
9.5%For more information regarding the value of a property, please contact us for a free consultation.
824 San Diego Rd Berkeley, CA 94707
5 Beds
4 Baths
3,320 SqFt
Key Details
Sold Price $3,280,000
Property Type Single Family Home
Sub Type Single Family Residence
Listing Status Sold
Purchase Type For Sale
Square Footage 3,320 sqft
Price per Sqft $987
Subdivision Indian Rock Area
MLS Listing ID 40963699
Sold Date 09/15/21
Bedrooms 5
Full Baths 4
HOA Y/N No
Year Built 1931
Lot Size 9,612 Sqft
Acres 0.22
Property Description
Welcome to this magical retreat that hits all the high notes: Old world Mediterranean charm with cathedral ceilings, exposed beams and hardwood floors, combined with a luxury remodel including a dreamy open kitchen with custom walnut cabinetry and Bosch appliances, Heath tiles in the bathrooms, skylights and central air conditioning. French doors on main and lower levels lead to patio spaces and a park-like backyard, complete with lawn, garden, play spaces, a very "Zen" natural boulder next to the spa, veggie beds and hens! All within close proximity to Solano Avenue amenities. Primary suite and two bedrooms all on the same level, guest bedroom/office on main level, which is level-in with attached garage, then a family room plus bedroom & bathroom on the lower level. Former home to a famous musician. Your favorite band may have recorded here. Ask who! A truly exceptional, fine home.
Location
State CA
County Alameda
Area Berkeley Map Area 1
Interior
Interior Features Family Room, Eat-in Kitchen, Kitchen Island, Updated Kitchen
Heating Central
Cooling Ceiling Fan(s), Zoned
Flooring Hardwood, Tile
Fireplaces Number 1
Fireplaces Type Gas, Gas Starter, Living Room
Fireplace Yes
Appliance Dishwasher, Double Oven, Disposal, Gas Range, Oven, Refrigerator, Dryer, Washer
Laundry Dryer, Laundry Room, Washer
Exterior
Exterior Feature Lighting, Backyard, Garden, Back Yard, Front Yard, Garden/Play, Side Yard, Sprinklers Automatic, Sprinklers Back, Sprinklers Front, Terraced Down
Garage Spaces 1.0
Pool None
Utilities Available All Public Utilities
Private Pool false
Building
Lot Description Sloped Down, Premium Lot, Front Yard, Landscape Back, Landscape Front
Story 3
Sewer Public Sewer
Water Public
Architectural Style Mediterranean
Level or Stories Tri-Level
New Construction Yes
Others
Tax ID 6125794
Read Less
Want to know what your home might be worth? Contact us for a FREE valuation!

Our team is ready to help you sell your home for the highest possible price ASAP

© 2024 BEAR, CCAR, bridgeMLS. This information is deemed reliable but not verified or guaranteed. This information is being provided by the Bay East MLS or Contra Costa MLS or bridgeMLS. The listings presented here may or may not be listed by the Broker/Agent operating this website.
Bought with CherieCarson



