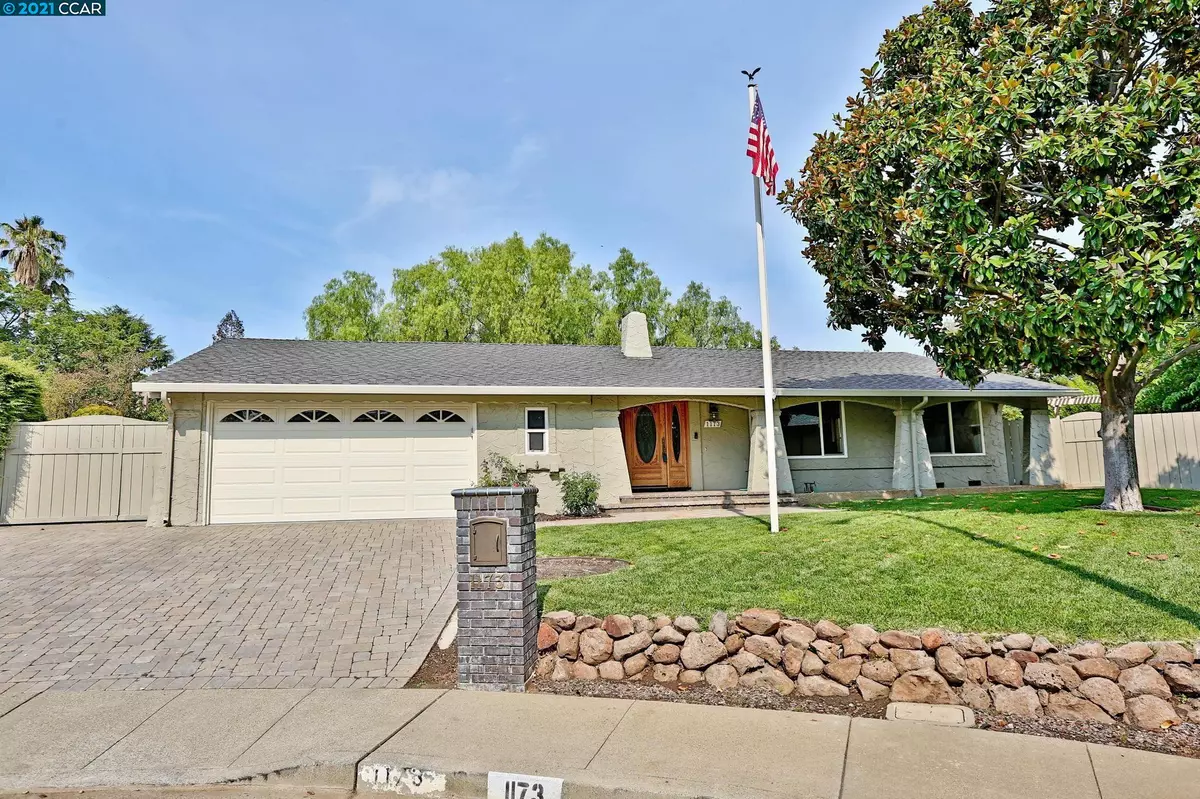$1,000,000
$969,000
3.2%For more information regarding the value of a property, please contact us for a free consultation.
1173 Kalima Pl Concord, CA 94521
4 Beds
2 Baths
2,370 SqFt
Key Details
Sold Price $1,000,000
Property Type Single Family Home
Sub Type Single Family Residence
Listing Status Sold
Purchase Type For Sale
Square Footage 2,370 sqft
Price per Sqft $421
Subdivision Dana Farms
MLS Listing ID 40962972
Sold Date 09/13/21
Bedrooms 4
Full Baths 2
HOA Fees $55/mo
HOA Y/N Yes
Year Built 1968
Lot Size 0.321 Acres
Acres 0.32
Property Description
Gorgeous expanded Dana Farms Rancher tucked away at the end of the court on a huge, approx .32 acre park-like lot! Updated kitchen features slab granite counters with breakfast bar with tile backsplash, ample cabinets, tile flooring, recessed lighting & casual dining nook featuring butlers pantry with built-in wine rack! Spacious family room off kitchen offers semi vaulted beam ceiling with lighted fan & cozy fireplace flanked by floor to ceiling windows. Combined formal dining & living room with brick fireplace. Big primary bedroom features separate retreat. Primary bath boasts oversized stall shower with floor to ceiling tile surround, bench seating & frameless enclosure & vanity with dual sinks and large walk-in closet. Sprawling secluded lot features a trellis covered patio, rolling lawn area, mature trees, & a quaint gated courtyard off family room w/ paved walkway. Fully paved side yard offers a custom shed, ideal for storage/hobbies/crafting & possible extra vehicle parking.
Location
State CA
County Contra Costa
Area Concord
Rooms
Basement Crawl Space
Interior
Interior Features Formal Dining Room, Kitchen/Family Combo, Breakfast Nook, Counter - Solid Surface, Stone Counters, Eat-in Kitchen, Updated Kitchen
Heating Forced Air
Cooling Ceiling Fan(s), Central Air
Flooring Tile, Carpet
Fireplaces Number 2
Fireplaces Type Family Room
Fireplace Yes
Appliance Dishwasher, Microwave, Oven, Free-Standing Range
Laundry Laundry Room
Exterior
Exterior Feature Back Yard, Front Yard, Side Yard
Garage Spaces 2.0
Private Pool false
Building
Lot Description Court
Story 1
Sewer Public Sewer
Water Public
Architectural Style Ranch
Level or Stories One Story
New Construction Yes
Schools
School District Mount Diablo (925) 682-8000
Others
Tax ID 121142007
Read Less
Want to know what your home might be worth? Contact us for a FREE valuation!

Our team is ready to help you sell your home for the highest possible price ASAP

© 2024 BEAR, CCAR, bridgeMLS. This information is deemed reliable but not verified or guaranteed. This information is being provided by the Bay East MLS or Contra Costa MLS or bridgeMLS. The listings presented here may or may not be listed by the Broker/Agent operating this website.
Bought with VanessaGuidi


