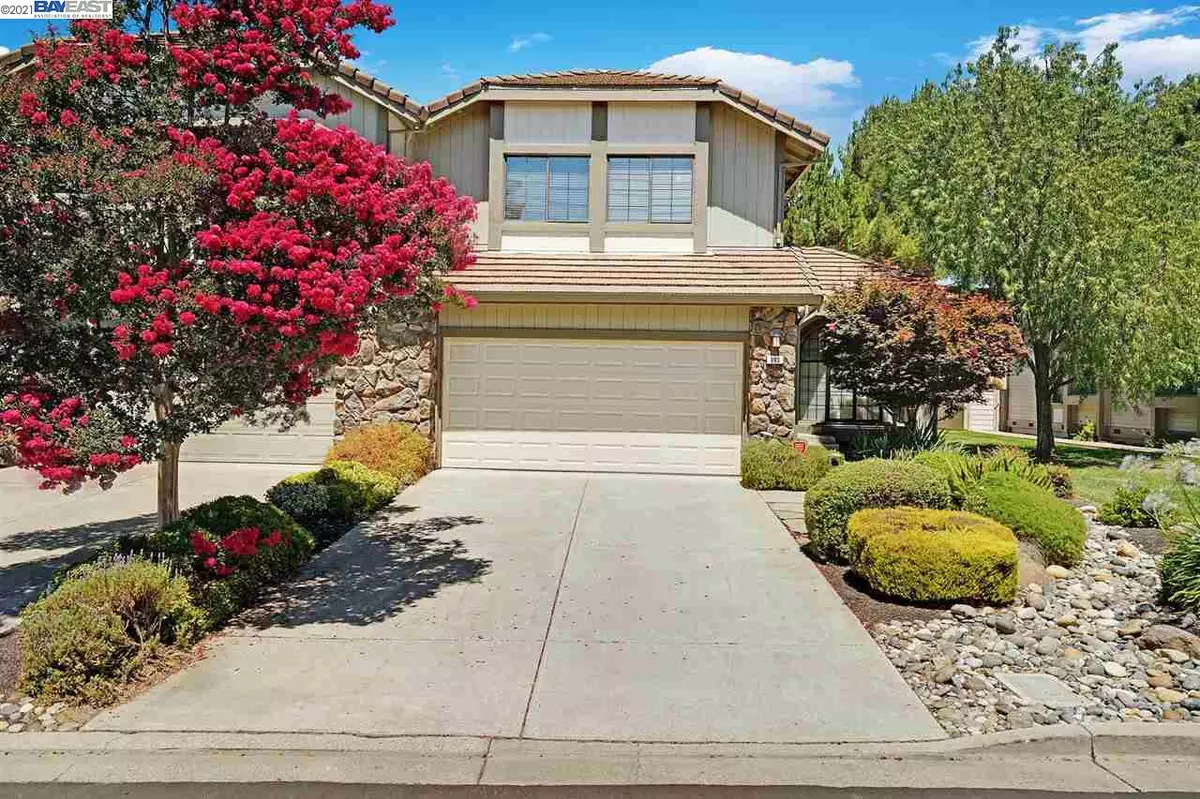$920,000
$859,000
7.1%For more information regarding the value of a property, please contact us for a free consultation.
893 Waverly Cmn Livermore, CA 94551
3 Beds
2.5 Baths
1,949 SqFt
Key Details
Sold Price $920,000
Property Type Townhouse
Sub Type Townhouse
Listing Status Sold
Purchase Type For Sale
Square Footage 1,949 sqft
Price per Sqft $472
Subdivision Valhalla
MLS Listing ID 40957048
Sold Date 09/13/21
Bedrooms 3
Full Baths 2
Half Baths 1
HOA Fees $390/mo
HOA Y/N Yes
Year Built 1990
Lot Size 3,842 Sqft
Acres 0.09
Property Description
Beautiful duet style townhome in secluded neighborhood that backs to open space and has views of the hills. 3 bedrooms, 2.5 baths, 2 car garage. Gourmet kitchen w/granite counters & backsplash and over 30k in recent cabinet and new appliance upgrades. Large living room w/vaulted ceiling & recessed lighting. Formal dining area w/ coffered ceiling and wet bar w/ granite counter top. Family room w/ gas fireplace and granite surround. Half bath and inside laundry downstairs. Large master bedroom with balcony. Master bath features sunken jetted tub, oversized shower, dual sink vanities, tile flooring & walk in closet. Secluded yard with side gate, deck, tile patio, and fountain that stays. Central heat & air, ceiling fans, dual pane windows, tile roof, and brand new garage door and opener. Community clubhouse, pool and playground. Easy access to freeway and shopping. This is a must see!
Location
State CA
County Alameda
Area Livermore
Rooms
Basement Crawl Space
Interior
Interior Features Family Room, Formal Dining Room, Stone Counters, Updated Kitchen, Wet Bar
Heating Forced Air
Cooling Ceiling Fan(s), Central Air
Flooring Carpet, Tile, Wood
Fireplaces Number 1
Fireplaces Type Family Room, Gas
Fireplace Yes
Window Features Double Pane Windows
Appliance Dishwasher, Disposal, Gas Range, Plumbed For Ice Maker, Microwave, Range, Refrigerator, Self Cleaning Oven, Trash Compactor, Dryer, Washer
Laundry Laundry Closet
Exterior
Exterior Feature Back Yard
Garage Spaces 2.0
Pool Community
Utilities Available Internet Available
View Y/N true
View Hills
Private Pool false
Building
Lot Description Regular
Story 2
Sewer Public Sewer
Water Public
Architectural Style Contemporary
Level or Stories Two Story, Two
New Construction Yes
Schools
School District Livermore Valley (925) 606-3200
Others
Tax ID 99133248
Read Less
Want to know what your home might be worth? Contact us for a FREE valuation!

Our team is ready to help you sell your home for the highest possible price ASAP

© 2024 BEAR, CCAR, bridgeMLS. This information is deemed reliable but not verified or guaranteed. This information is being provided by the Bay East MLS or Contra Costa MLS or bridgeMLS. The listings presented here may or may not be listed by the Broker/Agent operating this website.
Bought with LisaTichenor


