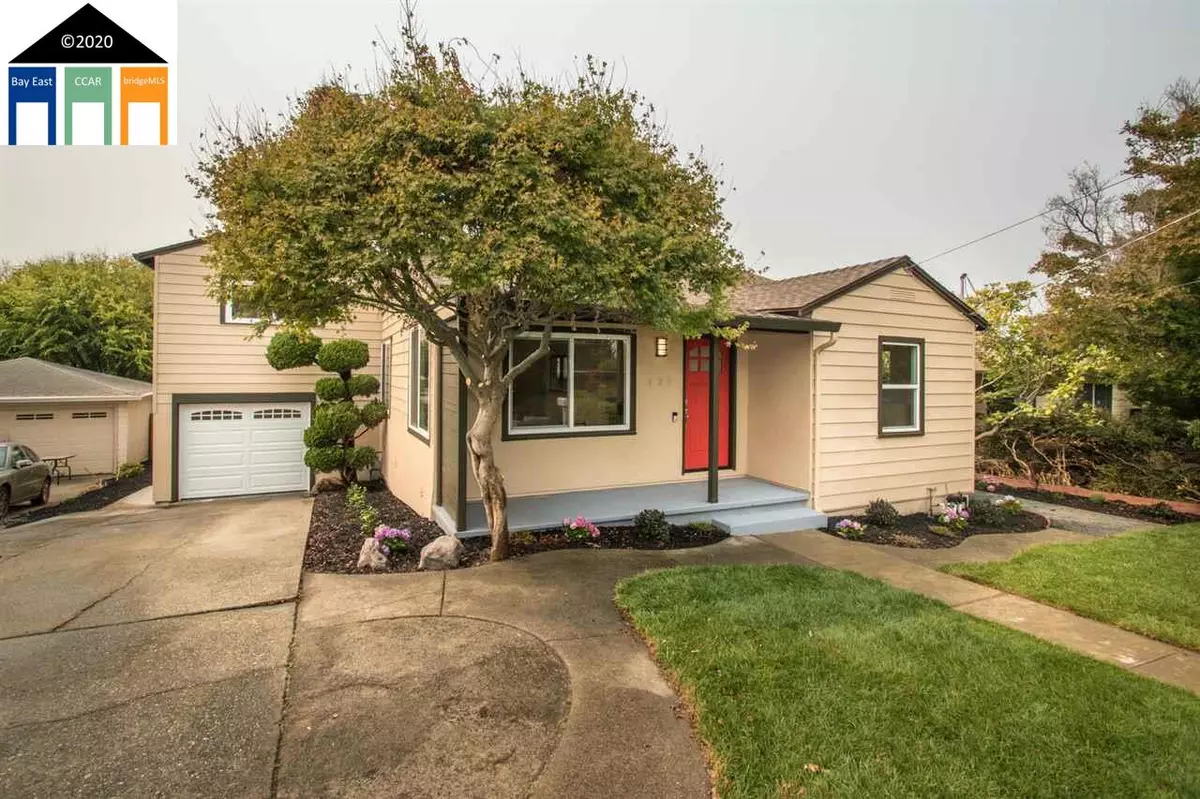$1,500,000
$1,249,000
20.1%For more information regarding the value of a property, please contact us for a free consultation.
425 Bonnie Dr El Cerrito, CA 94530
4 Beds
2 Baths
2,339 SqFt
Key Details
Sold Price $1,500,000
Property Type Single Family Home
Sub Type Single Family Residence
Listing Status Sold
Purchase Type For Sale
Square Footage 2,339 sqft
Price per Sqft $641
Subdivision Fat Apples
MLS Listing ID 40923996
Sold Date 11/20/20
Bedrooms 4
Full Baths 2
HOA Y/N No
Year Built 1950
Lot Size 5,859 Sqft
Acres 0.13
Property Description
425 Bonnie Dr is nestled in a highly sought-after El Cerrito Hills. Extensively remodeled with highest attention to detail. Inviting floor plan with 4 bedrooms 2 full baths and a separate family room. Large master suite with walk-in closet. Spacious kitchen with shaker cabinets and designer’s counters and backsplash. Top of line appliances with touch screen fridge. Professionally designed bathrooms with high end materials. Relax on the balcony overviewing the Bay and Golden Gate Bridge!. Garage with EV charging. Centrally located with easy access to BART or 80 FWY and just minutes from Tilden Regional Park. New roof just installed and dual paned windows. Separate laundry room. Enough room to have a private office and work from home. Beautifully landscaped front and backyard with sprinkle system and timers. Backyard gives you enough room to grow your own vegetables.. This is a 10+ move in condition.
Location
State CA
County Contra Costa
Area El Cerrito
Rooms
Basement Crawl Space
Interior
Interior Features Family Room, Breakfast Bar, Stone Counters, Updated Kitchen
Heating Forced Air, Natural Gas
Cooling None
Flooring Laminate, Tile
Fireplaces Type None
Fireplace No
Window Features Double Pane Windows, Screens
Appliance Dishwasher, Disposal, Gas Range, Plumbed For Ice Maker, Microwave, Refrigerator, Gas Water Heater
Laundry 220 Volt Outlet, Gas Dryer Hookup, Hookups Only, Laundry Room
Exterior
Exterior Feature Backyard, Back Yard, Front Yard, Side Yard, Sprinklers Automatic, Sprinklers Back, Sprinklers Front, Sprinklers Side
Garage Spaces 1.0
Pool None
Utilities Available Natural Gas Available
View Y/N true
View Golden Gate Bridge, Hills, Partial
Private Pool false
Building
Lot Description Regular, Front Yard, Landscape Back, Landscape Front
Foundation Raised
Sewer Public Sewer
Water Public
Architectural Style Traditional
Level or Stories Multi/Split
New Construction Yes
Schools
School District West Contra Costa (510) -231-1100
Others
Tax ID 504383003
Read Less
Want to know what your home might be worth? Contact us for a FREE valuation!

Our team is ready to help you sell your home for the highest possible price ASAP

© 2024 BEAR, CCAR, bridgeMLS. This information is deemed reliable but not verified or guaranteed. This information is being provided by the Bay East MLS or Contra Costa MLS or bridgeMLS. The listings presented here may or may not be listed by the Broker/Agent operating this website.
Bought with NabealAltareb



