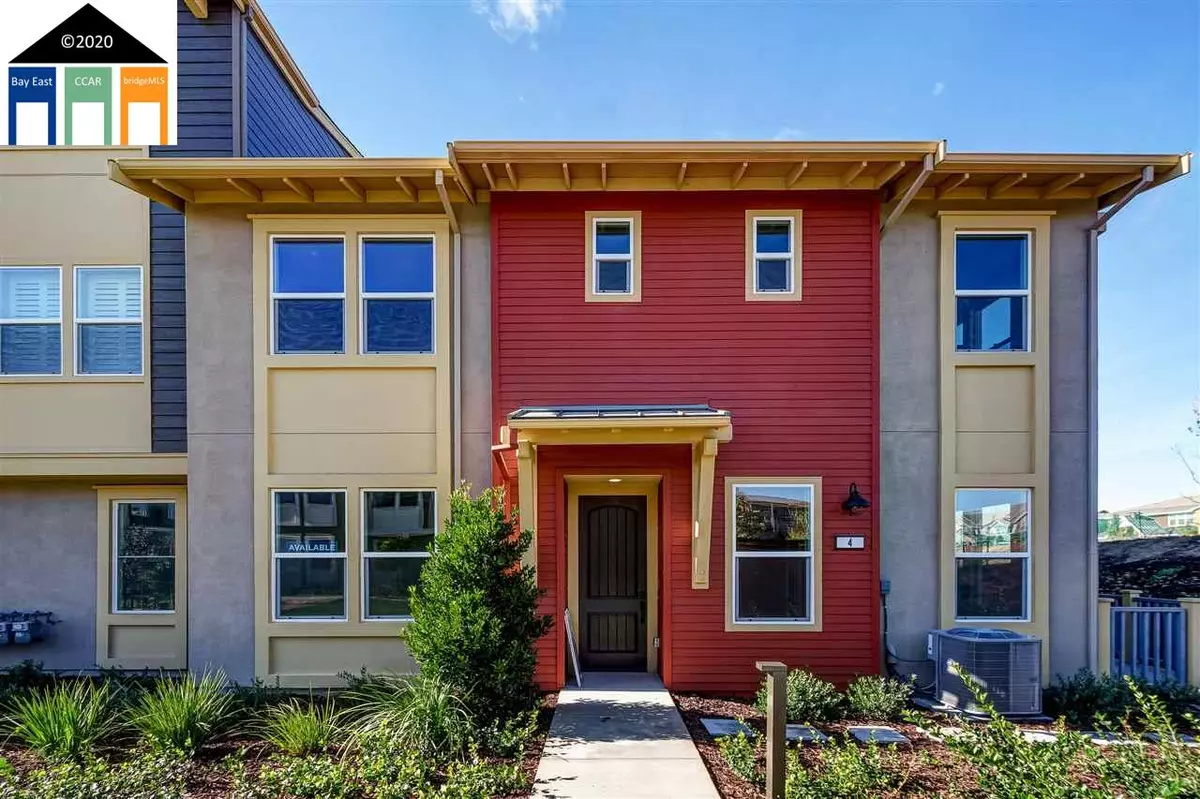$829,648
$829,648
For more information regarding the value of a property, please contact us for a free consultation.
665 Sandalwood #3 Livermore, CA 94551
3 Beds
2 Baths
1,817 SqFt
Key Details
Sold Price $829,648
Property Type Condo
Sub Type Condominium
Listing Status Sold
Purchase Type For Sale
Square Footage 1,817 sqft
Price per Sqft $456
Subdivision Sage
MLS Listing ID 40909486
Sold Date 10/30/20
Bedrooms 3
Full Baths 2
HOA Fees $343/mo
HOA Y/N Yes
Year Built 2020
Property Description
This gorgeous single level condo is located in the Sage community & offers a refreshingly holistic lifestyle w/resort style living developed by Shea Homes. Unique amenities like a yoga & meditation lawn, outdoor harvest dining kitchen, & community garden inspire healthy living & make it easy to connect with neighbors who share your passion for living well. You will also enjoy a pool, fitness center, fire-chat, bocce ball, fitness loop with workout stations, art sculptures, and a tot lot. Major research & technology businesses are located nearby, as are shops, restaurants, theaters, & more than 55 local wineries. This popular floor plan is designed with serenity in mind and includes modern Shaker Style Cabinetry throughout, Stone countertops, SS GE Appliances, upgraded tile backsplash in kitchen, & upgraded carpet. The dining & living areas allow activity to flow gracefully & naturally, w/a beautiful balcony.
Location
State CA
County Alameda
Area Livermore
Interior
Interior Features No Additional Rooms, Breakfast Bar, Stone Counters, Eat-in Kitchen, Energy Star Lighting, Energy Star Windows Doors
Heating Forced Air
Cooling Central Air, ENERGY STAR Qualified Equipment
Flooring Carpet, Tile, Wood
Fireplaces Type None
Fireplace No
Window Features Double Pane Windows
Appliance Dishwasher, Disposal, Gas Range, Plumbed For Ice Maker, Microwave, Oven, ENERGY STAR Qualified Appliances
Laundry 220 Volt Outlet, Gas Dryer Hookup, Laundry Room
Exterior
Garage Spaces 2.0
Pool Cabana, Community, Gunite, In Ground
View Y/N true
View Other
Handicap Access None
Private Pool false
Building
Lot Description Regular
Story 2
Foundation Slab
Sewer Public Sewer
Water Public
Architectural Style Contemporary
Level or Stories Two Story, Two
New Construction Yes
Read Less
Want to know what your home might be worth? Contact us for a FREE valuation!

Our team is ready to help you sell your home for the highest possible price ASAP

© 2025 BEAR, CCAR, bridgeMLS. This information is deemed reliable but not verified or guaranteed. This information is being provided by the Bay East MLS or Contra Costa MLS or bridgeMLS. The listings presented here may or may not be listed by the Broker/Agent operating this website.
Bought with GinaRay


