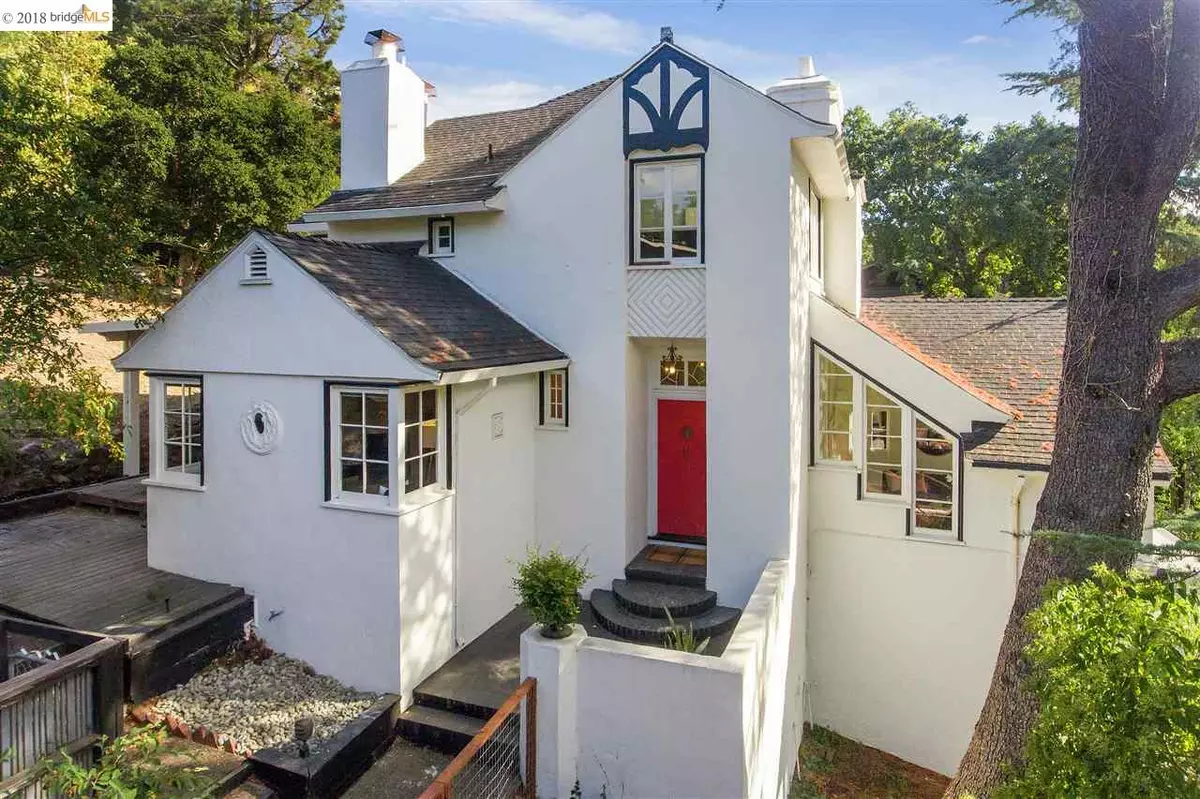$1,150,000
$1,100,000
4.5%For more information regarding the value of a property, please contact us for a free consultation.
20 Orchard Rd Orinda, CA 94563
3 Beds
2.5 Baths
2,566 SqFt
Key Details
Sold Price $1,150,000
Property Type Single Family Home
Sub Type Single Family Residence
Listing Status Sold
Purchase Type For Sale
Square Footage 2,566 sqft
Price per Sqft $448
Subdivision Orinda Glorietta
MLS Listing ID 40842309
Sold Date 12/31/18
Bedrooms 3
Full Baths 2
Half Baths 1
HOA Y/N No
Year Built 1939
Lot Size 0.496 Acres
Acres 0.5
Property Description
NEW PRICE!! Surrounded by oaks, evergreens, & redwoods stands this statuesque 1936 Tudor home. Walnut-stained parquet hardwood floors beautifully contrast bright, freshly painted walls. Voluminous living spaces w/huge windows illuminating rooms with natural light & framing the greenery outside. Split main-level offers period details of ornate iron banisters, artwork niches, & diamond-shaped leaded window panes. The living room with dramatic 8' X 12' picture window gazing over the half-acre property & a trickling creek. Indoor-out dining & entertaining with excellent kitchen flow to patio & deck. Private office w/fireplace & built-in shelving. Tons of storage & bonus room downstairs. Extra-large parking area & two-car garage. Huge front & fenced back yards are a clean slate. Unique home in a natural setting w/immediate access to town for peaceful living & a dynamic lifestyle. What an opportunity!
Location
State CA
County Contra Costa
Area Orinda
Rooms
Basement Crawl Space
Interior
Interior Features Bonus/Plus Room, Den, Formal Dining Room, Office, Unfinished Room, Workshop, Breakfast Bar, Laminate Counters, Eat-in Kitchen
Heating Forced Air, Natural Gas
Cooling None
Flooring Concrete, Hardwood, Tile
Fireplaces Number 2
Fireplaces Type Brick, Living Room, Stone, Other
Fireplace Yes
Appliance Double Oven, Electric Range, Disposal, Range, Refrigerator, Dryer, Washer
Laundry Dryer, Laundry Room, Washer
Exterior
Exterior Feature Back Yard, Dog Run, Front Yard, Garden/Play, Side Yard, Terraced Back, Terraced Down, Terraced Up
Garage Spaces 2.0
Pool Possible Pool Site, Solar Pool Owned
Private Pool false
Building
Lot Description Sloped Down
Sewer Public Sewer
Architectural Style Tudor
Level or Stories Three or More Stories
New Construction Yes
Others
Tax ID 2690320060
Read Less
Want to know what your home might be worth? Contact us for a FREE valuation!

Our team is ready to help you sell your home for the highest possible price ASAP

© 2024 BEAR, CCAR, bridgeMLS. This information is deemed reliable but not verified or guaranteed. This information is being provided by the Bay East MLS or Contra Costa MLS or bridgeMLS. The listings presented here may or may not be listed by the Broker/Agent operating this website.
Bought with SorayaGolesorkhi


