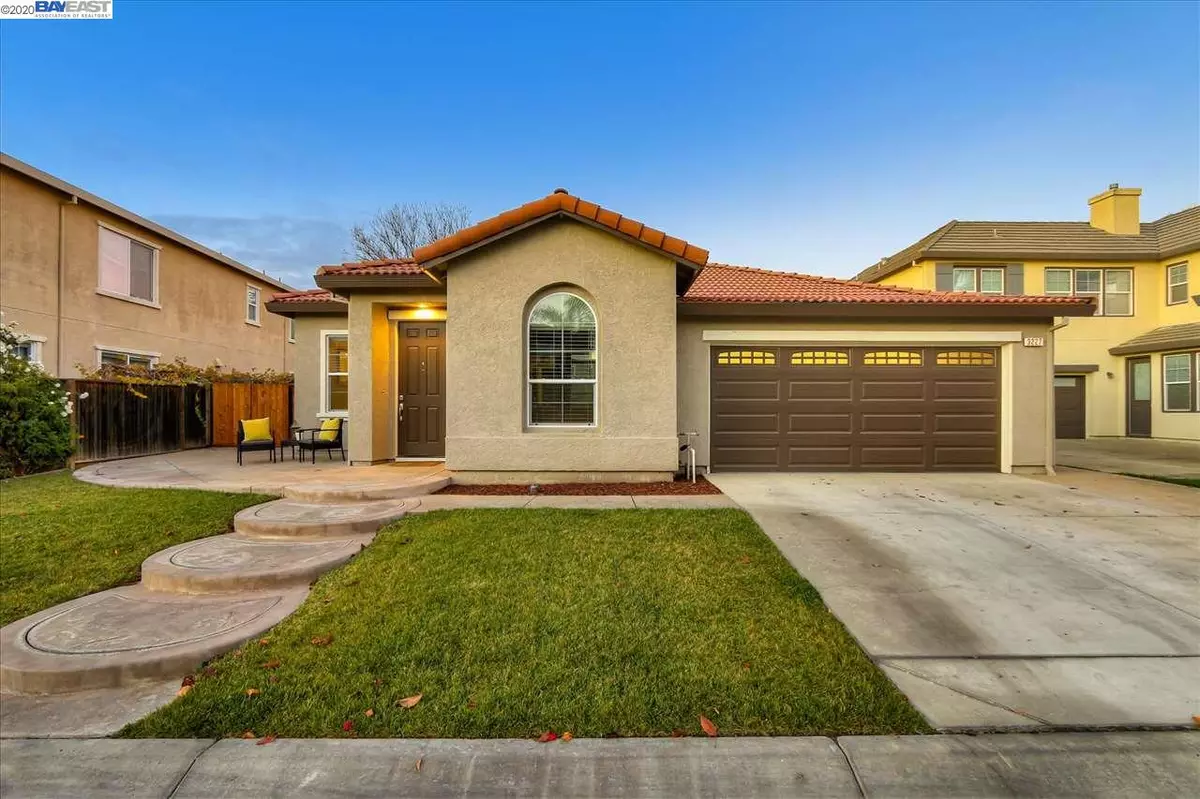$655,000
$620,000
5.6%For more information regarding the value of a property, please contact us for a free consultation.
3227 LOOKOUT POINT LOOP Discovery Bay, CA 94505
4 Beds
3 Baths
2,110 SqFt
Key Details
Sold Price $655,000
Property Type Single Family Home
Sub Type Single Family Residence
Listing Status Sold
Purchase Type For Sale
Square Footage 2,110 sqft
Price per Sqft $310
Subdivision Lake Shore
MLS Listing ID 40932157
Sold Date 01/21/21
Bedrooms 4
Full Baths 3
HOA Fees $185/mo
HOA Y/N Yes
Year Built 2004
Lot Size 6,142 Sqft
Acres 0.14
Property Description
Welcome to Lakeshore, a Highly Desired Gated Community...This Charming Single Story is Ready for the Next Family That is Looking for a modern construction, New engineered laminate flooring through out home, Open Kitchen/Family Room Concept, This Very Popular Floor Plan Offers 4 Bed+3 Full Baths +Oversized 2-Car Garage w/Utility Sink & Large Storage Area! This Home Boasts Tile Floors + All New Plush Carpet & Interior Paint Throughout! The Spacious Gourmet Kitchen Includes SS Appliances, Gas Range, Cambria Quartz Counters, Sit-Up Island, Pantry, Luxurious bath includes: Dual sinks, soaking tub, separate shower & walk in closet w/mirror wardrobe door - All bedrooms w/ceiling fans, Backyard w concrete patio. The "Lakeshore" features a resort style pool, man-made lake with lush landscaping and walking trail, basketball courts, Walking Path Surrounding a Gorgeous Lake. You are only few minutes from the Fabulous Delta Views, fishing spots, biking trails, fresh produce stands, and more..!
Location
State CA
County Contra Costa
Area Discovery Bay
Interior
Interior Features Family Room, Kitchen/Family Combo, Breakfast Bar, Stone Counters, Eat-in Kitchen, Kitchen Island, Updated Kitchen
Heating Forced Air
Cooling Ceiling Fan(s), Central Air
Flooring Laminate, Tile
Fireplaces Number 1
Fireplaces Type Family Room
Fireplace Yes
Window Features Double Pane Windows
Appliance Dishwasher, Disposal, Gas Range, Plumbed For Ice Maker, Microwave
Laundry Laundry Room
Exterior
Exterior Feature Back Yard, Front Yard, Garden/Play
Garage Spaces 2.0
Pool Community
Private Pool false
Building
Lot Description Regular
Story 1
Sewer Public Sewer
Architectural Style Contemporary
Level or Stories One Story
New Construction Yes
Others
Tax ID 0114410053
Read Less
Want to know what your home might be worth? Contact us for a FREE valuation!

Our team is ready to help you sell your home for the highest possible price ASAP

© 2025 BEAR, CCAR, bridgeMLS. This information is deemed reliable but not verified or guaranteed. This information is being provided by the Bay East MLS or Contra Costa MLS or bridgeMLS. The listings presented here may or may not be listed by the Broker/Agent operating this website.
Bought with DavidGreene


