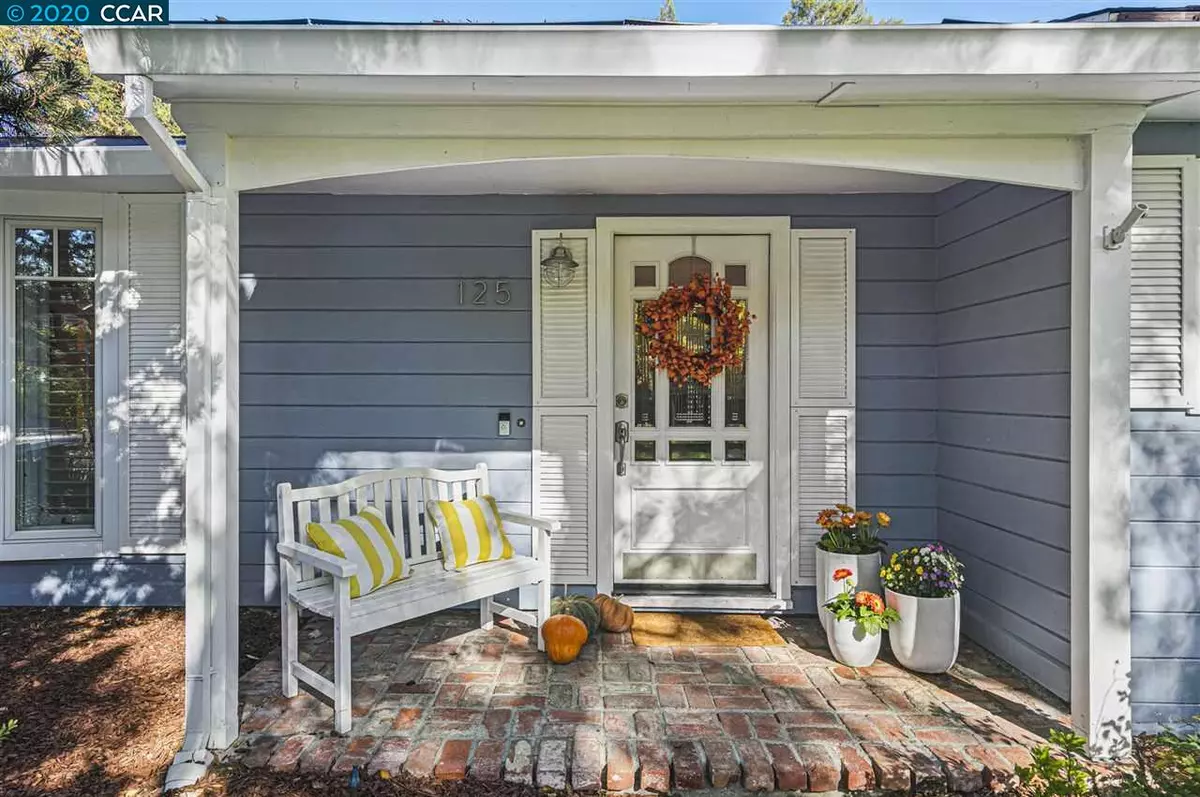$1,313,750
$1,298,000
1.2%For more information regarding the value of a property, please contact us for a free consultation.
125 Pleasant View Dr Pleasant Hill, CA 94523
4 Beds
2.5 Baths
2,133 SqFt
Key Details
Sold Price $1,313,750
Property Type Single Family Home
Sub Type Single Family Residence
Listing Status Sold
Purchase Type For Sale
Square Footage 2,133 sqft
Price per Sqft $615
Subdivision Poets Corner
MLS Listing ID 40929399
Sold Date 12/28/20
Bedrooms 4
Full Baths 2
Half Baths 1
HOA Y/N No
Year Built 1947
Lot Size 8,925 Sqft
Acres 0.2
Property Description
Welcome Home for the Holidays in POETS CORNER! Built in the 1940's, this home oozes with charm, yet has been meticulously updated to current standards including: updated electrical & plumbing, recessed LED lighting throughout, FR & Master Suite additions adding lots of extra sq. footage, Nest, Rachio water system, and much more. Boasting 4 large bedrooms, beautifully updated marble hall bath, large master suite with updated spa-like master bath, solid hardwood floors throughout, indoor laundry, large garage w/built-ins…and don't miss the Cottage in the back, perfect for working from home, child's playhouse, a home gym, or guest house! The recently built pergola in the back makes entertaining a dream. Like to jog the Trail? It is right down the street! Close to shopping, yummy restaurants, excellent schools, and easy commuting…this is a house you truly will love to call “HOME!”
Location
State CA
County Contra Costa
Area Pleasant Hill
Rooms
Other Rooms Shed(s)
Basement Crawl Space
Interior
Interior Features Bonus/Plus Room, Family Room, Formal Dining Room, Kitchen/Family Combo, Stone Counters, Pantry, Updated Kitchen
Heating Forced Air
Cooling Ceiling Fan(s), Central Air, Multi Units
Flooring Hardwood Flrs Throughout, Tile
Fireplaces Number 1
Fireplaces Type Brick, Living Room, Wood Burning
Fireplace Yes
Window Features Skylight(s), Window Coverings
Appliance Dishwasher, Disposal, Gas Range, Plumbed For Ice Maker, Microwave, Refrigerator, Self Cleaning Oven
Laundry Gas Dryer Hookup, Hookups Only, Laundry Room
Exterior
Exterior Feature Back Yard, Front Yard, Garden/Play, Sprinklers Automatic, Sprinklers Back, Sprinklers Front, Sprinklers Side, Storage, Landscape Back, Landscape Front, Landscape Misc, Storage Area
Garage Spaces 2.0
Pool None
Handicap Access Other
Private Pool false
Building
Lot Description Corner Lot, Premium Lot
Story 1
Sewer Public Sewer
Water Public
Architectural Style Craftsman, Traditional
Level or Stories One Story
New Construction Yes
Schools
School District Mount Diablo (925) 682-8000
Others
Tax ID 1491910053
Read Less
Want to know what your home might be worth? Contact us for a FREE valuation!

Our team is ready to help you sell your home for the highest possible price ASAP

© 2024 BEAR, CCAR, bridgeMLS. This information is deemed reliable but not verified or guaranteed. This information is being provided by the Bay East MLS or Contra Costa MLS or bridgeMLS. The listings presented here may or may not be listed by the Broker/Agent operating this website.
Bought with KevinKieffer


