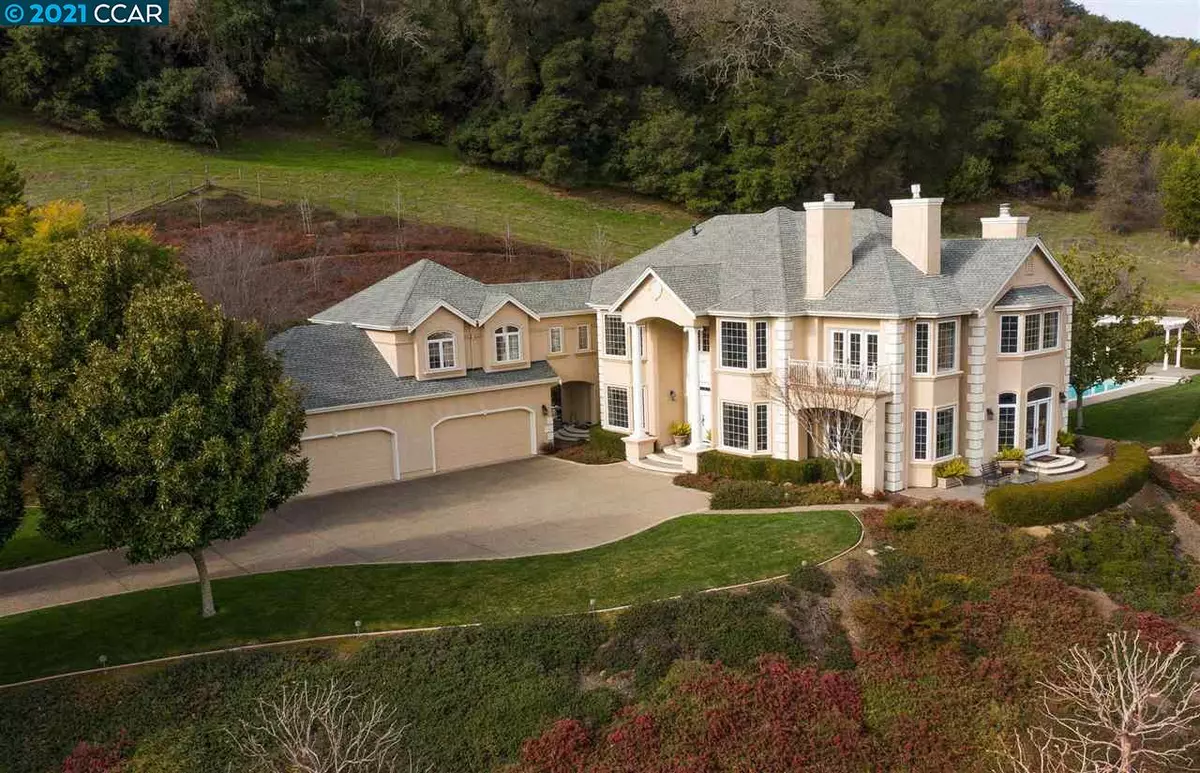$2,560,000
$2,595,000
1.3%For more information regarding the value of a property, please contact us for a free consultation.
114 Stonehurst Ct Martinez, CA 94553
5 Beds
3.5 Baths
5,402 SqFt
Key Details
Sold Price $2,560,000
Property Type Single Family Home
Sub Type Single Family Residence
Listing Status Sold
Purchase Type For Sale
Square Footage 5,402 sqft
Price per Sqft $473
Subdivision Alhambra Valley
MLS Listing ID 40936230
Sold Date 03/30/21
Bedrooms 5
Full Baths 3
Half Baths 1
HOA Fees $197/mo
HOA Y/N Yes
Year Built 1997
Lot Size 1.451 Acres
Acres 1.45
Property Description
This Gated Stonehurst Estate offers the ultimate indoor/outdoor family and friend entertaining experience! PRIVATE 1.45 Acre fully landscaped lots backs and sides to open space. Enjoy Mt. Diablo VIEWS from your master bedroom balcony or while relaxing in your romantic Roman 40' pool & spa. Backyard gatherings and even hosting a wedding are possible with a fully equipped outdoor kitchen and abundant seating. Home was designed and built in 1997 by current owner with attention to detail and to their high standards, subsequently the kitchen was completely remodeled in 2014 with custom Alder wood cabinetry, 2 Ironstone sinks and Viking Professional 6 burner cooktop and range. Master bathroom was remodeled in 2018 and features a walk-in shower and freestanding soaking tub. Pella windows and doors thru-out, 3 gas fireplaces, 2 interior staircases, one of which leads to a game room above garage. Oversized 4 car garage is 24' deep by 43' wide. Large paved guest parking area too!!
Location
State CA
County Contra Costa
Area Martinez
Rooms
Basement Crawl Space
Interior
Interior Features Bonus/Plus Room, Family Room, Office, Rec/Rumpus Room, Storage, Breakfast Nook, Counter - Solid Surface, Kitchen Island, Pantry
Heating Zoned, Natural Gas
Cooling Zoned
Flooring Tile, Carpet, Wood
Fireplaces Number 3
Fireplaces Type Family Room, Gas, Living Room, Two-Way
Fireplace Yes
Window Features Window Coverings
Appliance Dishwasher, Disposal, Gas Range, Plumbed For Ice Maker, Microwave, Oven, Range, Refrigerator, Gas Water Heater
Laundry 220 Volt Outlet, Hookups Only, Laundry Room, Cabinets, Laundry Chute
Exterior
Exterior Feature Backyard, Garden, Back Yard, Front Yard, Garden/Play, Side Yard, Sprinklers Automatic, Sprinklers Back, Sprinklers Front, Sprinklers Side, Entry Gate, Landscape Back, Landscape Front
Garage Spaces 4.0
Pool Gas Heat, Gunite, In Ground, Pool Sweep, Spa, Outdoor Pool
Utilities Available Cable Available, Internet Available, Natural Gas Available
View Y/N true
View Hills, Mt Diablo, Panoramic, Ridge, Valley
Handicap Access None
Private Pool true
Building
Lot Description Court, Premium Lot, Front Yard, Landscape Back, Landscape Front, Private
Story 2
Sewer Private Sewer
Water Public
Architectural Style Custom, French Country
Level or Stories Two Story
New Construction Yes
Schools
School District Martinez (925) 335-5800
Others
Tax ID 3672200098
Read Less
Want to know what your home might be worth? Contact us for a FREE valuation!

Our team is ready to help you sell your home for the highest possible price ASAP

© 2024 BEAR, CCAR, bridgeMLS. This information is deemed reliable but not verified or guaranteed. This information is being provided by the Bay East MLS or Contra Costa MLS or bridgeMLS. The listings presented here may or may not be listed by the Broker/Agent operating this website.
Bought with TonyCristiani


