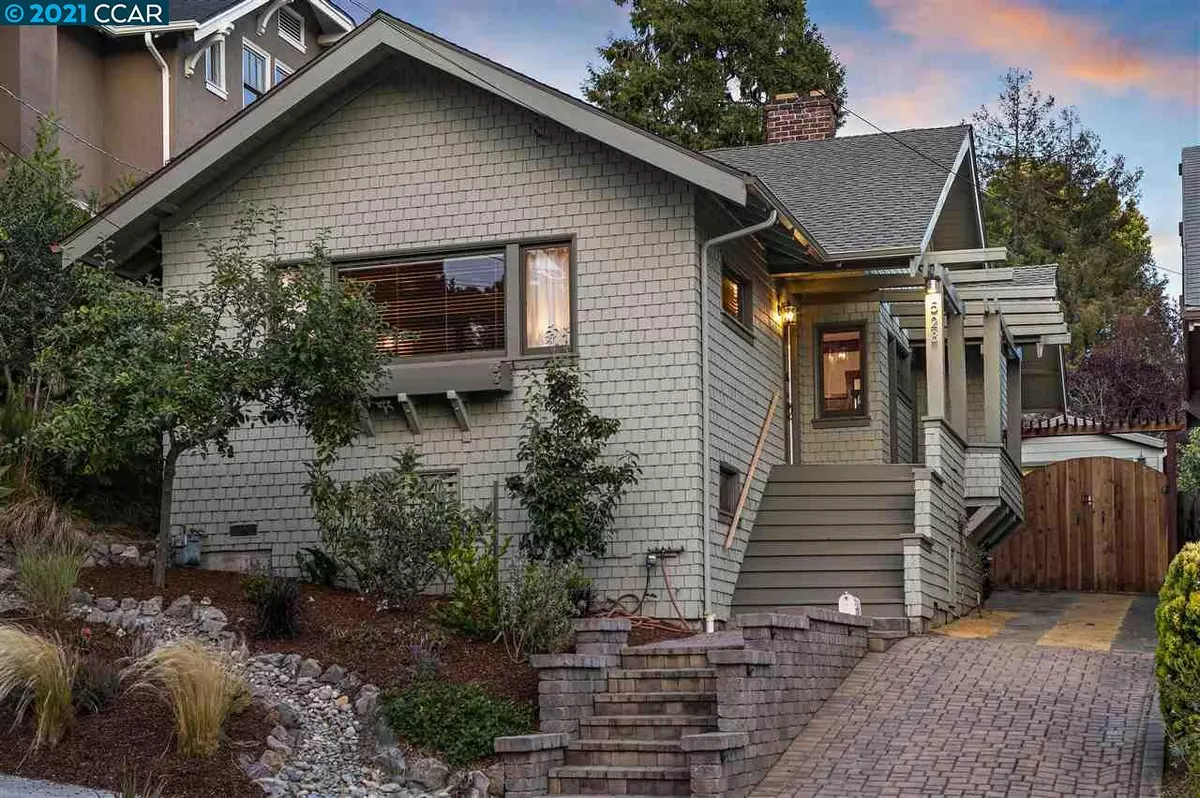$1,452,000
$895,000
62.2%For more information regarding the value of a property, please contact us for a free consultation.
528 Jean St Oakland, CA 94610
2 Beds
1 Bath
1,227 SqFt
Key Details
Sold Price $1,452,000
Property Type Single Family Home
Sub Type Single Family Residence
Listing Status Sold
Purchase Type For Sale
Square Footage 1,227 sqft
Price per Sqft $1,183
Subdivision Grand Lake
MLS Listing ID 40960684
Sold Date 09/01/21
Bedrooms 2
Full Baths 1
HOA Y/N No
Year Built 1915
Lot Size 4,000 Sqft
Acres 0.09
Property Description
Exceptional 1915 California Craftsman Bungalow in the BEST area: Oakland's beloved Rose Garden neighborhood near the vibrant Grand-Lake district and Piedmont Ave. This charming 2++BR/1BA home with a bonus attic room is graced with rare rich wood details in the floors, ceilings and iconic built-ins. It's a celebration of original craftsmanship everywhere you look! The living and dining rooms EACH feature a fireplace. You'll love the kitchen's cozy breakfast nook and seamless updates for today's cooks – new appliances, quartz counters and crisp white cabinetry.Designer bath also beautifully updated.In the primary, a sunny window seat overlooks the back garden. The landscaped yard with fig tree is perfect for play (treehouse), BBQs and even chicken-rearing (coop included).Detached studio with tons of potential. And SO close to Morcom Rose Garden, shops, dining, BART, farmer's market, live music, movie theater, I-580…Your car may rarely leave the driveway! OPEN SAT & SUN
Location
State CA
County Alameda
Area Oakland Zip Code 94610
Interior
Interior Features Formal Dining Room, Breakfast Nook, Stone Counters, Updated Kitchen
Heating Forced Air
Cooling None
Flooring Carpet, Hardwood Flrs Throughout, Tile
Fireplaces Number 2
Fireplaces Type Brick, Dining Room, Living Room
Fireplace Yes
Appliance Dishwasher, Disposal, Gas Range, Range, Refrigerator, Dryer, Washer
Laundry Dryer, Laundry Room, Washer
Exterior
Exterior Feature Back Yard, Front Yard, Garden/Play
Garage Spaces 1.0
Pool None
Private Pool false
Building
Lot Description Level, Sloped Up
Story 2
Sewer Public Sewer
Water Public
Architectural Style Brown Shingle, Craftsman
Level or Stories Two Story
New Construction Yes
Others
Tax ID 1082721
Read Less
Want to know what your home might be worth? Contact us for a FREE valuation!

Our team is ready to help you sell your home for the highest possible price ASAP

© 2024 BEAR, CCAR, bridgeMLS. This information is deemed reliable but not verified or guaranteed. This information is being provided by the Bay East MLS or Contra Costa MLS or bridgeMLS. The listings presented here may or may not be listed by the Broker/Agent operating this website.
Bought with JoanDark


