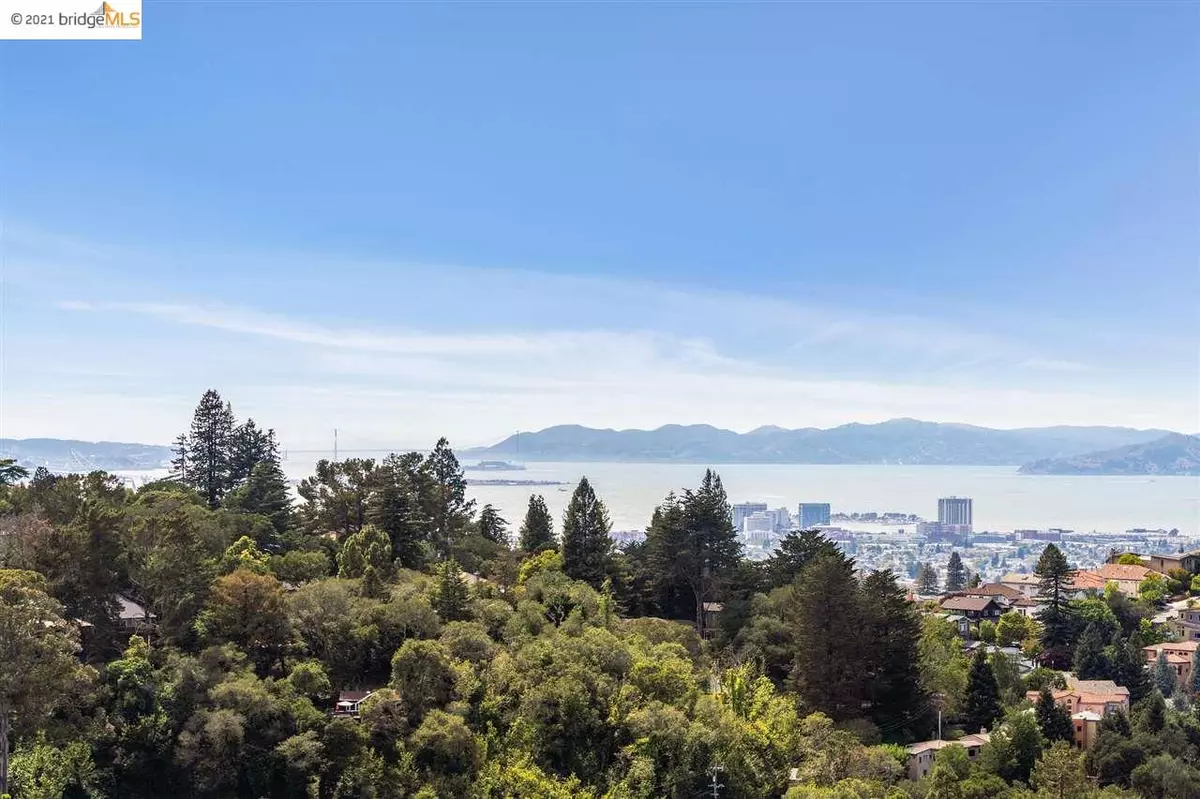$1,400,000
$995,000
40.7%For more information regarding the value of a property, please contact us for a free consultation.
5775 Merriewood Drive Oakland, CA 94611
3 Beds
2 Baths
1,432 SqFt
Key Details
Sold Price $1,400,000
Property Type Single Family Home
Sub Type Single Family Residence
Listing Status Sold
Purchase Type For Sale
Square Footage 1,432 sqft
Price per Sqft $977
Subdivision Montclair
MLS Listing ID 40961010
Sold Date 09/01/21
Bedrooms 3
Full Baths 2
HOA Y/N No
Year Built 1947
Lot Size 7,749 Sqft
Acres 0.1778
Property Description
Welcome home to epic views of the Bay, rolling tree lined hills, sweet flowers in bloom and hummingbirds abound. A tranquil piece of paradise. Nestled in the Montclair hills you will find this renovated from the ground up, high design, modern Tahoe chic home with craftsmanship and quality of materials that one rarely experiences. From the rare Southern Yellow pine hardwood floors, fir trimmed wood windows and hand forged iron railings just start the list. Thoughtfully designed to capture not only the views but to allow for easy outdoor flow and privacy. This unique home offers a floor plan for today's modern lifestyle, with a need to spread out: 3 bedrooms and 2 full bathrooms with flowering gardens off every level, a meditation fountain, lawn and even a swing with views. Minutes to Montclair Village, Top rated schools, Trans Bay Bus and Freeway access. Relax, have a glass of wine, watch the butterflies' and humming birds fly by, and settle in… You are home!
Location
State CA
County Alameda
Area Oakland Zip Code 94611
Rooms
Basement Crawl Space
Interior
Interior Features Dining Area, Breakfast Bar, Stone Counters, Updated Kitchen, Energy Star Windows Doors
Heating Forced Air
Cooling None
Flooring Hardwood
Fireplaces Type None
Fireplace No
Window Features Double Pane Windows, Storm Window(s), Weather Stripping
Appliance Dishwasher, Disposal, Microwave, Free-Standing Range, Refrigerator, Dryer, Washer, Gas Water Heater
Laundry Dryer, Washer, Inside, Washer/Dryer Stacked Incl
Exterior
Exterior Feature Backyard, Garden, Back Yard, Dog Run, Garden/Play, Terraced Down, Landscape Back, Landscape Front, Low Maintenance, Private Entrance, Yard Space
Pool None
Utilities Available All Public Utilities, Internet Available, Natural Gas Available, Individual Gas Meter
View Y/N true
View Bay, Bay Bridge, City Lights, Downtown, Forest, Golden Gate Bridge, Hills, Lake, Marina, San Francisco, Trees/Woods, Bridges, City, Mt Tamalpais, Twin Peaks
Handicap Access None
Private Pool false
Building
Lot Description Sloped Down, Landscape Back, Landscape Front
Story 2
Water Public
Architectural Style Contemporary
Level or Stories Two Story
New Construction Yes
Schools
School District Oakland (510) 879-8111
Others
Tax ID 48G7424541
Read Less
Want to know what your home might be worth? Contact us for a FREE valuation!

Our team is ready to help you sell your home for the highest possible price ASAP

© 2024 BEAR, CCAR, bridgeMLS. This information is deemed reliable but not verified or guaranteed. This information is being provided by the Bay East MLS or Contra Costa MLS or bridgeMLS. The listings presented here may or may not be listed by the Broker/Agent operating this website.
Bought with Out Of AreaOut


