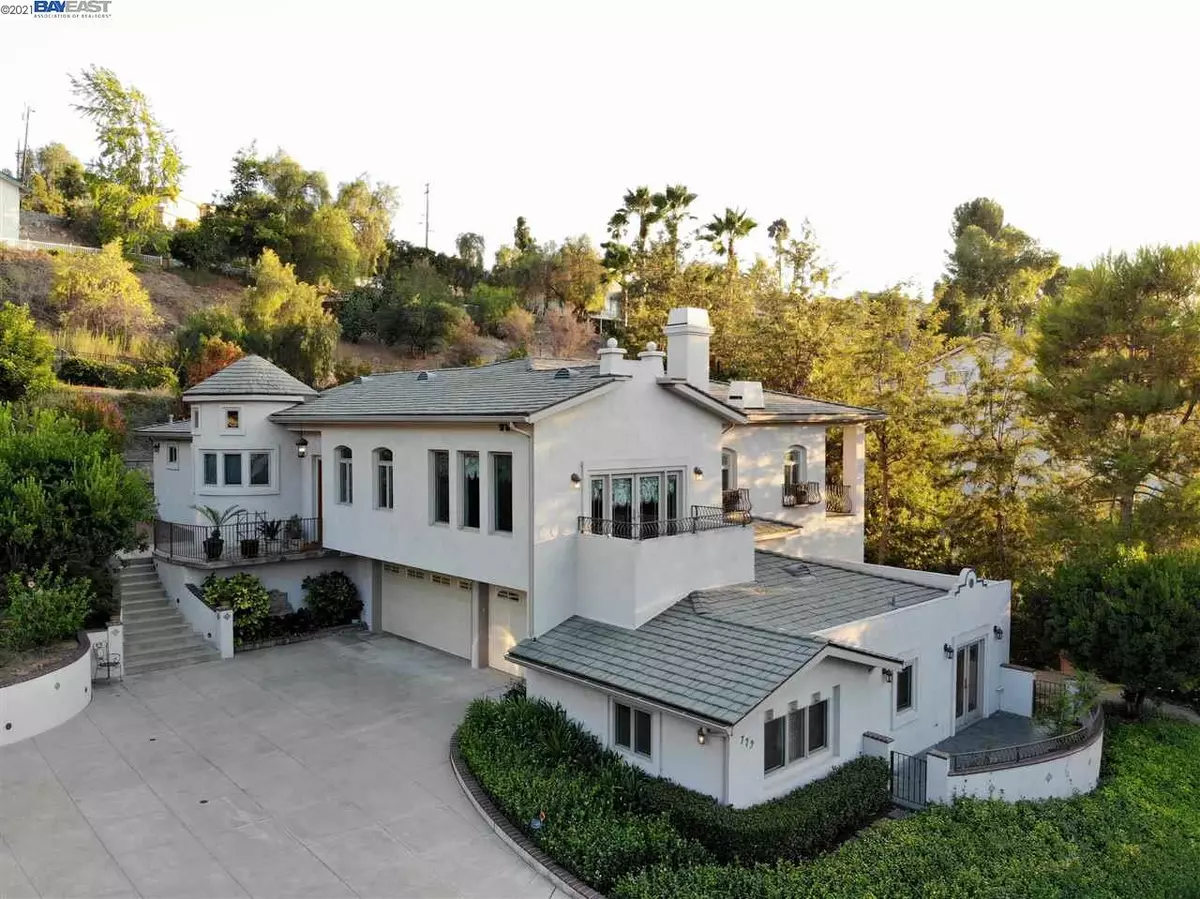$1,700,000
$1,888,000
10.0%For more information regarding the value of a property, please contact us for a free consultation.
779 Ironbark Ln San Dimas, CA 91773
4 Beds
5 Baths
5,921 SqFt
Key Details
Sold Price $1,700,000
Property Type Single Family Home
Sub Type Single Family Residence
Listing Status Sold
Purchase Type For Sale
Square Footage 5,921 sqft
Price per Sqft $287
MLS Listing ID 40933080
Sold Date 02/24/21
Bedrooms 4
Full Baths 4
Half Baths 2
HOA Y/N No
Year Built 2003
Lot Size 0.972 Acres
Acres 0.97185
Property Description
Stunning custom estate home nestled in the hills of San Dimas. Two houses (main house and workshop) on two separate lots. Fully fenced and gated. Automatic gate entrance with a long driveway for privacy and security. Elegant formal dining room and formal living room with fireplace and balcony. Professional chef's kitchen with Thermador 6-burner professional range, built-in SubZero refrigerator, Miele dishwasher, kitchen island with second built-in refrigerator and Wolf double oven. Rotunda style breakfast nook with built-in seating. Master suite French doors that open to a private balcony. Enjoy and relax in swimming pool and spa with cascading water feature. There is even an elevator in the house! Bright and airy skylight with upgraded stair rails and features throughout. Meticulously and masterfully built new in 2003. Watch the amazing sunset from this exquisite hillside custom estate home. Click link for Virtual Tour: https://my.matterport.com/show/?m=ThbevvPSN94&mls=1
Location
State CA
County Los Angeles
Area All Other Counties/States
Interior
Interior Features Elevator, Live/Work Unit, Dining Area, Family Room, Formal Dining Room, Storage, Workshop, Breakfast Nook, Counter - Solid Surface, Kitchen Island, Updated Kitchen
Heating Forced Air
Cooling Ceiling Fan(s), Zoned
Flooring Carpet, Hardwood, Other, Tile
Fireplaces Number 2
Fireplaces Type Family Room, Living Room
Fireplace Yes
Appliance Dishwasher, Double Oven, Disposal, Gas Range, Microwave, Refrigerator, Gas Water Heater
Laundry 220 Volt Outlet, Gas Dryer Hookup, Laundry Room
Exterior
Exterior Feature Back Yard, Front Yard, Storage
Garage Spaces 3.0
Pool Gunite, Spa
View Y/N true
View Hills
Handicap Access Accessible Elevator Installed
Private Pool false
Building
Lot Description Cul-De-Sac
Story 2
Foundation Slab
Sewer Public Sewer
Water Public
Architectural Style Custom
Level or Stories Two Story
New Construction Yes
Others
Tax ID 8382021025
Read Less
Want to know what your home might be worth? Contact us for a FREE valuation!

Our team is ready to help you sell your home for the highest possible price ASAP

© 2024 BEAR, CCAR, bridgeMLS. This information is deemed reliable but not verified or guaranteed. This information is being provided by the Bay East MLS or Contra Costa MLS or bridgeMLS. The listings presented here may or may not be listed by the Broker/Agent operating this website.
Bought with Out Of AreaOut


