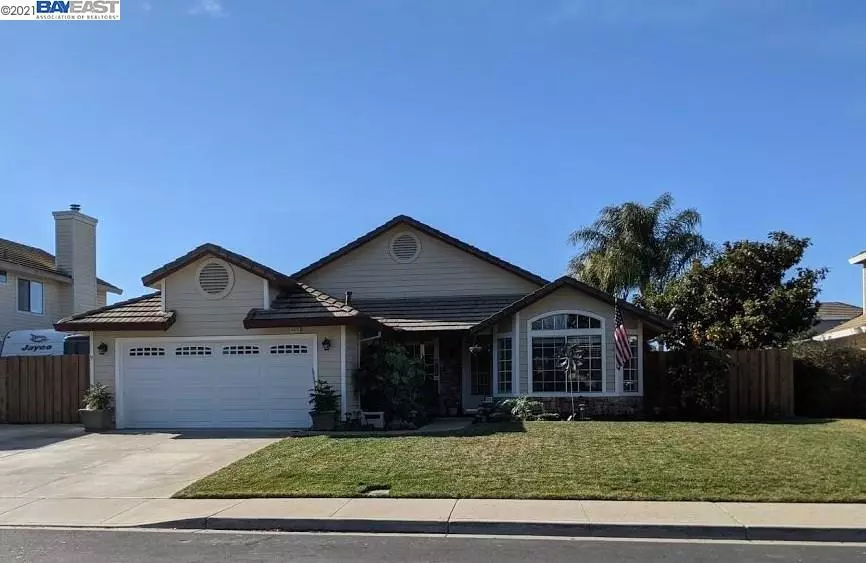$1,200,100
$998,000
20.3%For more information regarding the value of a property, please contact us for a free consultation.
4570 Maureen Cir Livermore, CA 94550
4 Beds
2 Baths
1,798 SqFt
Key Details
Sold Price $1,200,100
Property Type Single Family Home
Sub Type Single Family Residence
Listing Status Sold
Purchase Type For Sale
Square Footage 1,798 sqft
Price per Sqft $667
Subdivision Autumn Valley
MLS Listing ID 40935358
Sold Date 03/23/21
Bedrooms 4
Full Baths 2
HOA Y/N No
Year Built 1992
Lot Size 7,480 Sqft
Acres 0.17
Property Description
This beautifully upgraded single-story home is ready for its new owners to call home! Entertainers dream kitchen with large slab granite countertops in Kitchen with full backsplash open to family room and eat-in kitchen. 2 owned Solar systems: one for your home electricity and one to keep the pool warm. Your own little backyard oasis with a private pool with built-in hot tub and raised garden beds and still plenty of entertaining space. On those cold winter nights, unwind in your master suite with its very own jacuzzi tub in the master bathroom recently remodeled with new granite counter, light fixtures and plumbing. 4th bedroom/built in office with 2 work stations. Solid surface flooring throughout: tile, hardwood and luxury laminate. Upgraded outlets/switches & new ceiling fan/lights, LED can lights throughout. Side yard access complete with plenty of room for all of your toys. Great neighborhood community close to walking trails, wineries, shopping, less than 2 miles to Downtown. A
Location
State CA
County Alameda
Area Livermore
Rooms
Other Rooms Shed(s)
Interior
Interior Features Family Room, Formal Dining Room, Kitchen/Family Combo, Breakfast Bar, Stone Counters, Eat-in Kitchen, Updated Kitchen
Heating Fireplace(s), Forced Air
Cooling Ceiling Fan(s), Central Air
Flooring Hardwood, Laminate, Tile
Fireplaces Number 1
Fireplaces Type Family Room, Wood Burning
Fireplace Yes
Window Features Screens, Window Coverings
Appliance Dishwasher, Double Oven, Electric Range, Disposal, Plumbed For Ice Maker, Microwave, Dryer, Washer, Gas Water Heater
Laundry Cabinets, Dryer, Laundry Room, Electric, Washer
Exterior
Exterior Feature Garden, Back Yard, Front Yard, Garden/Play, Side Yard, Sprinklers Automatic, Sprinklers Back, Sprinklers Front, Sprinklers Side, Storage, Landscape Back, Landscape Front
Garage Spaces 2.0
Pool Gunite, In Ground, Pool Sweep, Solar Cover, Solar Heat, Pool/Spa Combo, Solar Pool Owned, Outdoor Pool
Utilities Available Water/Sewer Meter on Site, Sewer Connected, All Public Utilities, Cable Available, Cable Connected, Internet Available, Natural Gas Connected, Individual Gas Meter
Handicap Access None
Private Pool false
Building
Lot Description Level, Front Yard
Story 1
Foundation Slab
Sewer Public Sewer
Water Public
Architectural Style Contemporary
Level or Stories One Story, One
New Construction Yes
Others
Tax ID 99A291058
Read Less
Want to know what your home might be worth? Contact us for a FREE valuation!

Our team is ready to help you sell your home for the highest possible price ASAP

© 2025 BEAR, CCAR, bridgeMLS. This information is deemed reliable but not verified or guaranteed. This information is being provided by the Bay East MLS or Contra Costa MLS or bridgeMLS. The listings presented here may or may not be listed by the Broker/Agent operating this website.
Bought with Out Of AreaOut


