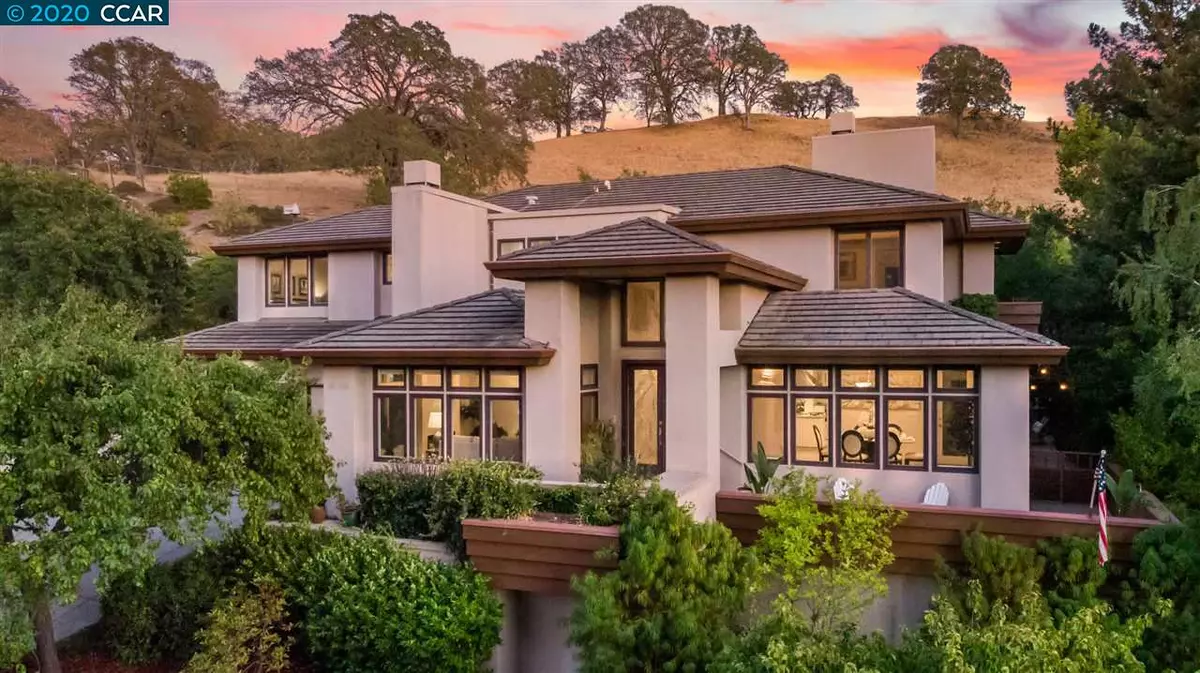$1,890,000
$1,895,000
0.3%For more information regarding the value of a property, please contact us for a free consultation.
3070 Stonegate Dr Alamo, CA 94507
4 Beds
4.5 Baths
4,224 SqFt
Key Details
Sold Price $1,890,000
Property Type Single Family Home
Sub Type Single Family Residence
Listing Status Sold
Purchase Type For Sale
Square Footage 4,224 sqft
Price per Sqft $447
Subdivision Stonegate
MLS Listing ID 40928474
Sold Date 12/28/20
Bedrooms 4
Full Baths 4
Half Baths 1
HOA Fees $185/mo
HOA Y/N Yes
Year Built 1994
Lot Size 0.321 Acres
Acres 0.32
Property Description
Exquisite home located in the coveted gated community of Stonegate surrounded by parklands. Custom home w/refinished maple floors, fresh carpet & painting w/views from every room. Impressive floor plan offers elegant dining room, formal living room w/marble fireplace, 4 beds each w/dedicated bath including main level bed/full bath. Family room w/fireplace, wet bar & high-quality AV system. Gourmet kitchen w/granite countertops, custom newly refinished cabinetry & Gaggenau, SubZero, Franke appliances. Built for two chefs w/large center island w/gas & electric burners & griddle. Wonderful nook overlooking backyard w/bar & grill & outdoor dining. Elevated deck w/fire pit & 360° views of valley/hillside. Full-sized elevator perfect for ADA. Main suite offers study/lounge, 2-way fireplace, walk-in closet & ensuite. Oversized 3-car garage, storage & workshop. Close to Roundhill CC, Livorna Park, shops, top-rated schools & freeway access. Finishes & features you'll rarely find!
Location
State CA
County Contra Costa
Area Alamo
Interior
Interior Features Formal Dining Room, Kitchen/Family Combo, Study, Workshop, Breakfast Bar, Breakfast Nook, Stone Counters, Kitchen Island, Pantry, Updated Kitchen, Sound System
Heating Zoned
Cooling Zoned
Flooring Hardwood, Tile, Carpet
Fireplaces Number 3
Fireplaces Type Family Room, Gas Starter, Living Room, Two-Way
Fireplace Yes
Window Features Window Coverings
Appliance Dishwasher, Double Oven, Electric Range, Gas Range, Refrigerator
Laundry Hookups Only, Laundry Room
Exterior
Exterior Feature Back Yard, Garden/Play, Side Yard, Private Entrance
Garage Spaces 3.0
Pool None
View Y/N true
View Hills, Panoramic
Handicap Access Accessible Elevator Installed
Private Pool false
Building
Lot Description Regular, Sloped Up, Private
Story 2
Sewer Public Sewer
Water Public
Architectural Style Contemporary
Level or Stories Two Story
New Construction Yes
Schools
School District San Ramon Valley (925) 552-5500
Others
Tax ID 1875370114
Read Less
Want to know what your home might be worth? Contact us for a FREE valuation!

Our team is ready to help you sell your home for the highest possible price ASAP

© 2025 BEAR, CCAR, bridgeMLS. This information is deemed reliable but not verified or guaranteed. This information is being provided by the Bay East MLS or Contra Costa MLS or bridgeMLS. The listings presented here may or may not be listed by the Broker/Agent operating this website.
Bought with RobertGomberg


