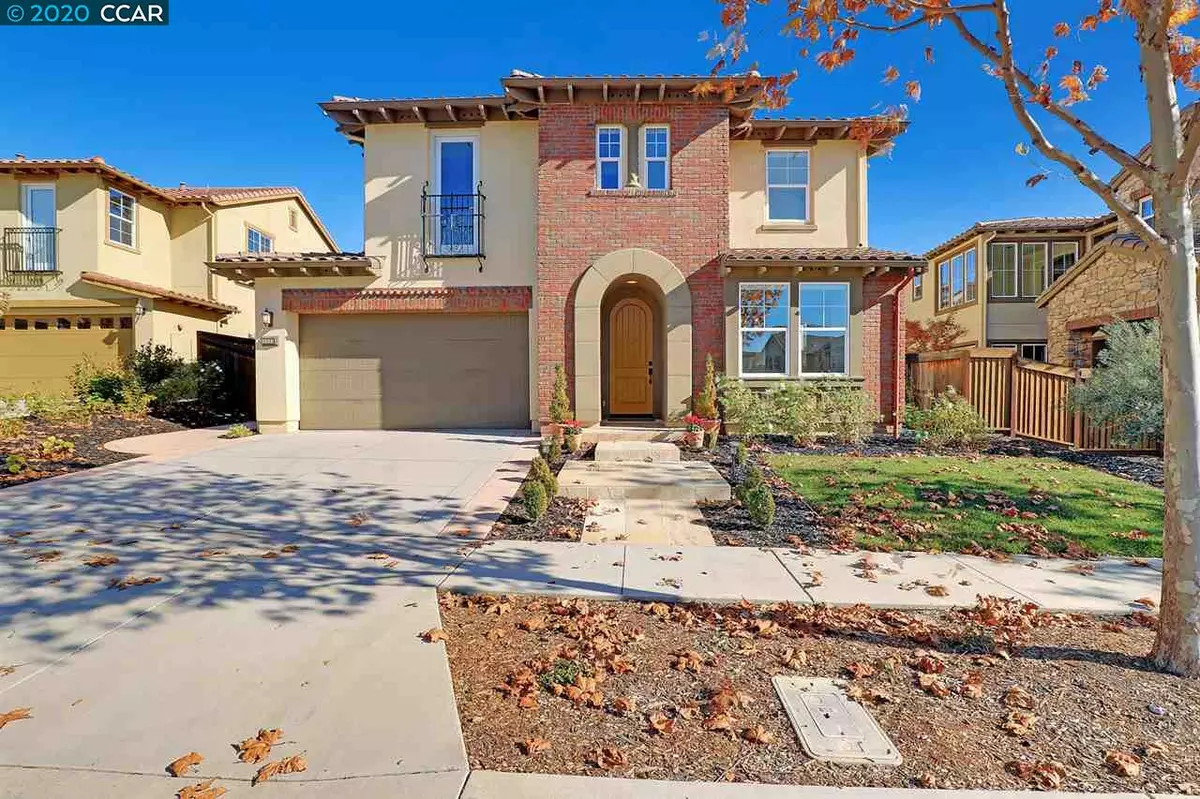$1,460,000
$1,398,000
4.4%For more information regarding the value of a property, please contact us for a free consultation.
5020 Enderby St Danville, CA 94506
4 Beds
2.5 Baths
2,509 SqFt
Key Details
Sold Price $1,460,000
Property Type Single Family Home
Sub Type Single Family Residence
Listing Status Sold
Purchase Type For Sale
Square Footage 2,509 sqft
Price per Sqft $581
Subdivision Alamo Creek
MLS Listing ID 40930391
Sold Date 01/07/21
Bedrooms 4
Full Baths 2
Half Baths 1
HOA Fees $125/mo
HOA Y/N Yes
Year Built 2014
Lot Size 6,359 Sqft
Acres 0.15
Property Description
Highly desirable Alamo Creek neighborhood. Features 4 beds/2.5 baths, 2509sf living space on a premium lot with large backyard bordering open space; Spacious sunlit Master Suite w/His & Her Walk-in Closets, dual vanity, tub & stall shower. Gourmet kitchen w/large center island and SS appliances, white cabinets and granite counters. Kitchen/family combo over looking private backyard. Spacious laundry room w/sink and plenty of cabinets located upstairs. High ceilings, crown molding, 2-car garage, front balcony, dual zoned HVAC; Wood/tile flooring, designer 2-tone paint. Low maintenance large backyard w/stamped concrete; Concrete Tile Roof. Walking distance to top rated Creekside Elementary and Diablo Vista Middle; Close to community pool, gym & clubhouse, Blackhawk Country Club, and Mt. Diablo State Park. Short driving distance to Blackhawk Plaza, shops, restaurant 3D tour link: https://my.matterport.com/show/?m=TFiCaDNAwBy
Location
State CA
County Contra Costa
Area Danville
Interior
Interior Features Kitchen/Family Combo, Breakfast Nook, Stone Counters, Kitchen Island, Updated Kitchen
Heating Zoned, Natural Gas
Cooling Zoned
Flooring Tile, Carpet, Engineered Wood
Fireplaces Number 1
Fireplaces Type Family Room, Gas
Fireplace Yes
Window Features Double Pane Windows, Screens
Appliance Dishwasher, Disposal, Gas Range, Oven, Refrigerator, Dryer, Washer
Laundry Dryer, Laundry Room, Washer, In Unit, Sink, Upper Level
Exterior
Exterior Feature Backyard, Back Yard, Front Yard, Side Yard, Sprinklers Automatic, Landscape Back, Landscape Front
Garage Spaces 2.0
Pool Spa
Utilities Available Cable Available
View Y/N true
View Greenbelt
Handicap Access Other
Private Pool false
Building
Lot Description Level, Premium Lot, Front Yard, Landscape Back, Landscape Front
Story 2
Foundation Slab
Sewer Public Sewer
Water Public
Architectural Style French
Level or Stories Two Story
New Construction Yes
Others
Tax ID 2067300463
Read Less
Want to know what your home might be worth? Contact us for a FREE valuation!

Our team is ready to help you sell your home for the highest possible price ASAP

© 2025 BEAR, CCAR, bridgeMLS. This information is deemed reliable but not verified or guaranteed. This information is being provided by the Bay East MLS or Contra Costa MLS or bridgeMLS. The listings presented here may or may not be listed by the Broker/Agent operating this website.
Bought with TerryKim


