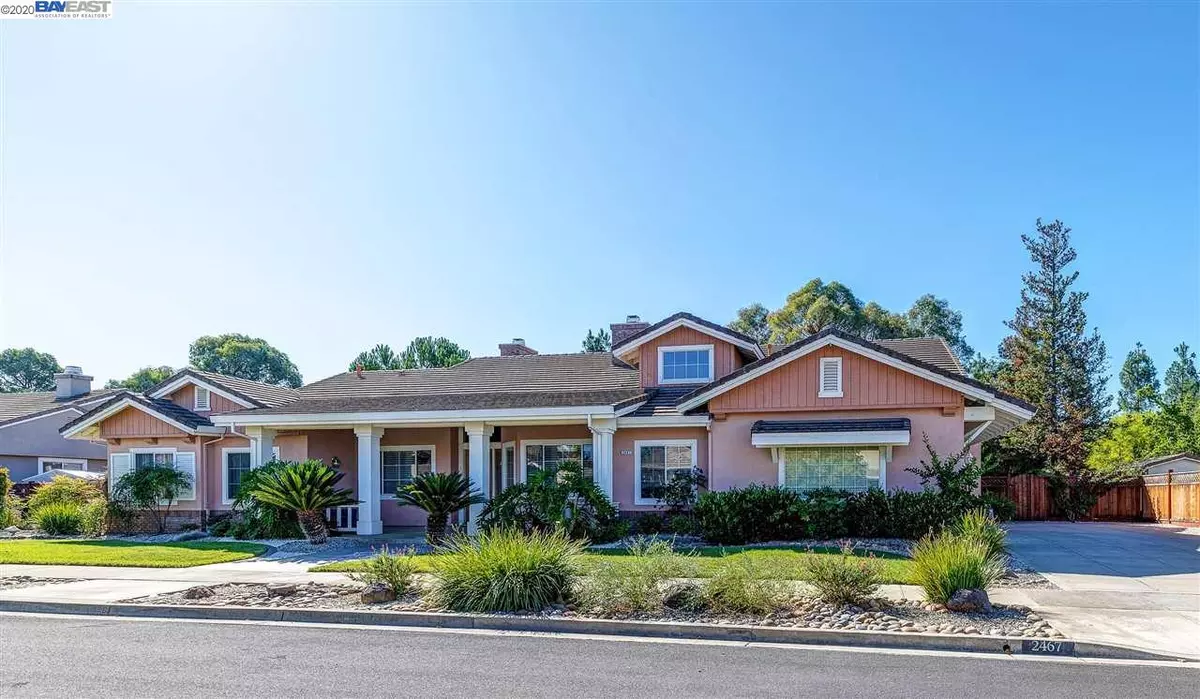$1,397,000
$1,475,000
5.3%For more information regarding the value of a property, please contact us for a free consultation.
2467 Merlot Ln Livermore, CA 94550
4 Beds
3 Baths
3,152 SqFt
Key Details
Sold Price $1,397,000
Property Type Single Family Home
Sub Type Single Family Residence
Listing Status Sold
Purchase Type For Sale
Square Footage 3,152 sqft
Price per Sqft $443
Subdivision Tapestry
MLS Listing ID 40923206
Sold Date 12/14/20
Bedrooms 4
Full Baths 3
HOA Y/N No
Year Built 1994
Lot Size 0.342 Acres
Acres 0.34
Property Description
Highly desirable SINGLE level home in the Tapestry community. Impressive architectural detail, and vaulted ceilings. As you enter the home with its' marble entry floors, the interiors present appealing views to the rear yard and outdoor living under an expansive covered patio, pool, spa and waterfall. Kitchen includes ample counter space with built-in appliances, center island work area and a large window over the sink, again providing views to the rear yard. The master suite is an area of peaceful solace with high coffered ceiling and private access to the pool and spa. The family room with its' warm fireplace, media, and game areas exudes a feeling of openness with expansive floor-to-ceiling windows. In addition to 4 bedrooms, there is an office or hobby room, and a 3 car, side-turned garage with extended driveway. Prime location in the heart of Livermore Wine Country and nearby Downtown Livermore. Convenient commuter access to Highway 84 and Interstate 580.
Location
State CA
County Alameda
Area Livermore
Interior
Interior Features Family Room, Office, Breakfast Nook, Tile Counters
Heating Zoned
Cooling Ceiling Fan(s), Zoned
Flooring Carpet, Tile
Fireplaces Number 2
Fireplaces Type Living Room
Fireplace Yes
Window Features Double Pane Windows
Appliance Dishwasher, Disposal, Gas Range, Microwave, Trash Compactor, Gas Water Heater
Laundry Gas Dryer Hookup, Laundry Room, Electric
Exterior
Exterior Feature Back Yard, Sprinklers Automatic
Garage Spaces 3.0
Pool In Ground
Private Pool false
Building
Lot Description Level
Story 1
Sewer Public Sewer
Water Public
Architectural Style Ranch
Level or Stories One Story
New Construction Yes
Others
Tax ID 997251801
Read Less
Want to know what your home might be worth? Contact us for a FREE valuation!

Our team is ready to help you sell your home for the highest possible price ASAP

© 2025 BEAR, CCAR, bridgeMLS. This information is deemed reliable but not verified or guaranteed. This information is being provided by the Bay East MLS or Contra Costa MLS or bridgeMLS. The listings presented here may or may not be listed by the Broker/Agent operating this website.
Bought with JakeFahnhorst


