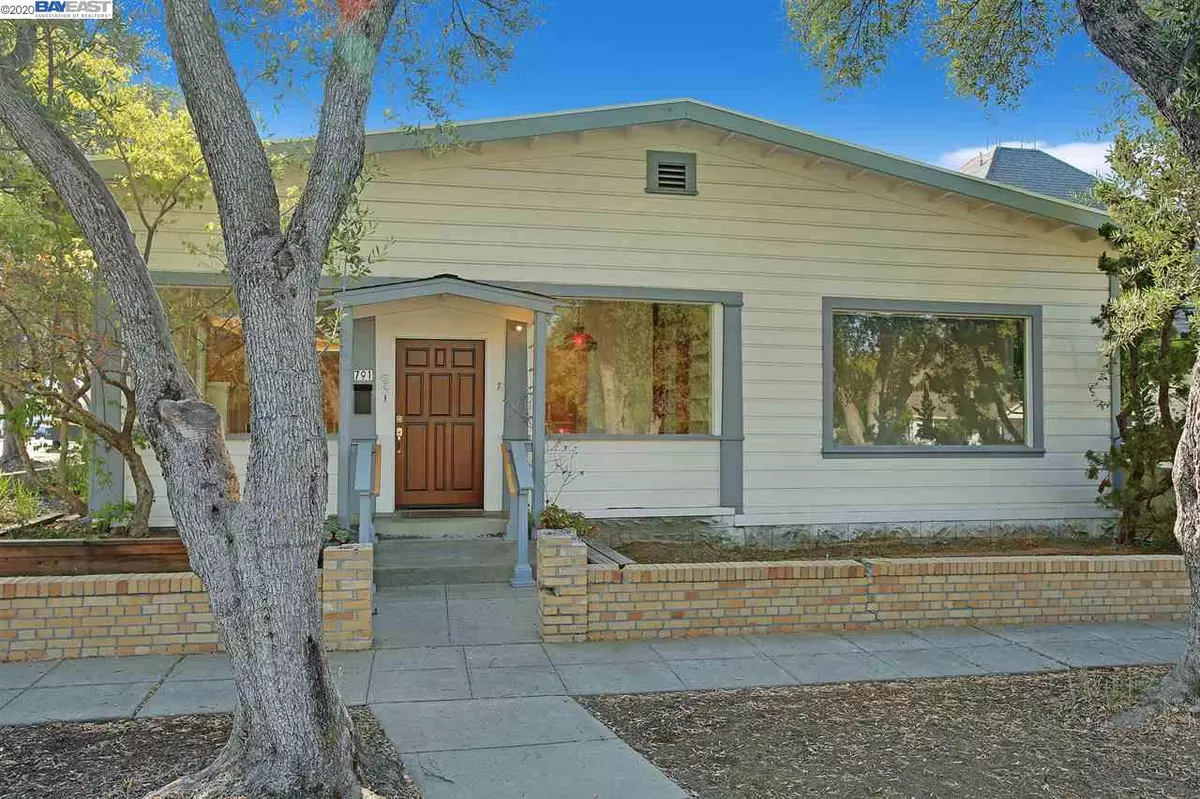$990,000
$1,000,000
1.0%For more information regarding the value of a property, please contact us for a free consultation.
791 Mcleod St Livermore, CA 94550
5 Beds
3 Baths
3,765 SqFt
Key Details
Sold Price $990,000
Property Type Single Family Home
Sub Type Single Family Residence
Listing Status Sold
Purchase Type For Sale
Square Footage 3,765 sqft
Price per Sqft $262
Subdivision Old South Side
MLS Listing ID 40928123
Sold Date 02/10/21
Bedrooms 5
Full Baths 3
HOA Y/N No
Year Built 1910
Lot Size 10,492 Sqft
Acres 0.24
Property Description
Great potential!!! This charming vintage home has been expanded several times through the years. The main house is single-story with three bedrooms and three baths. Picture windows. Hardwood floors. Fireplace. Open floorplan. Spacious kitchen with large island, gas stove, lots of built-ins. Utility room off kitchen is possible inside laundry. Unfinished basement. Solar panels keep energy bills low. Workshop with darkroom behind attached three-car garage. Walk upstairs to find two possible bedrooms, a bathroom and a huge bonus room, then up another flight to rooftop observation deck. Ideal for multi-generational living, au-pair or rental. Three small structures in back of property, two with utilities. The house needs work, but it's a gemstone in the rough at less than $266 per sf. on 1/4 acre lot in quiet neighborhood close to Downtown, library, wineries, Bothwell arts center, schools and shopping. Adjacent 5,000-s.f. lot priced separately.
Location
State CA
County Alameda
Area Livermore
Interior
Interior Features Bonus/Plus Room, Dining Area, In-Law Floorplan, Storage, Workshop, Tile Counters, Eat-in Kitchen, Kitchen Island, Updated Kitchen
Heating Zoned
Cooling Ceiling Fan(s), Central Air
Flooring Carpet, Hardwood, Laminate, Linoleum, Parquet, Tile
Fireplaces Number 1
Fireplaces Type Living Room
Fireplace Yes
Window Features Skylight(s)
Appliance Dishwasher, Gas Range, Gas Water Heater
Laundry Inside
Exterior
Exterior Feature Backyard, Side Yard, Storage
Garage Spaces 3.0
Pool None, Solar Pool Owned
Utilities Available All Public Utilities
Private Pool false
Building
Lot Description Corner Lot, Front Yard
Story 2
Foundation Raised
Sewer Private Sewer, Public Sewer
Architectural Style Bungalow
Level or Stories Two Story
New Construction Yes
Others
Tax ID 9710262
Read Less
Want to know what your home might be worth? Contact us for a FREE valuation!

Our team is ready to help you sell your home for the highest possible price ASAP

© 2024 BEAR, CCAR, bridgeMLS. This information is deemed reliable but not verified or guaranteed. This information is being provided by the Bay East MLS or Contra Costa MLS or bridgeMLS. The listings presented here may or may not be listed by the Broker/Agent operating this website.
Bought with GeorgeRicci


