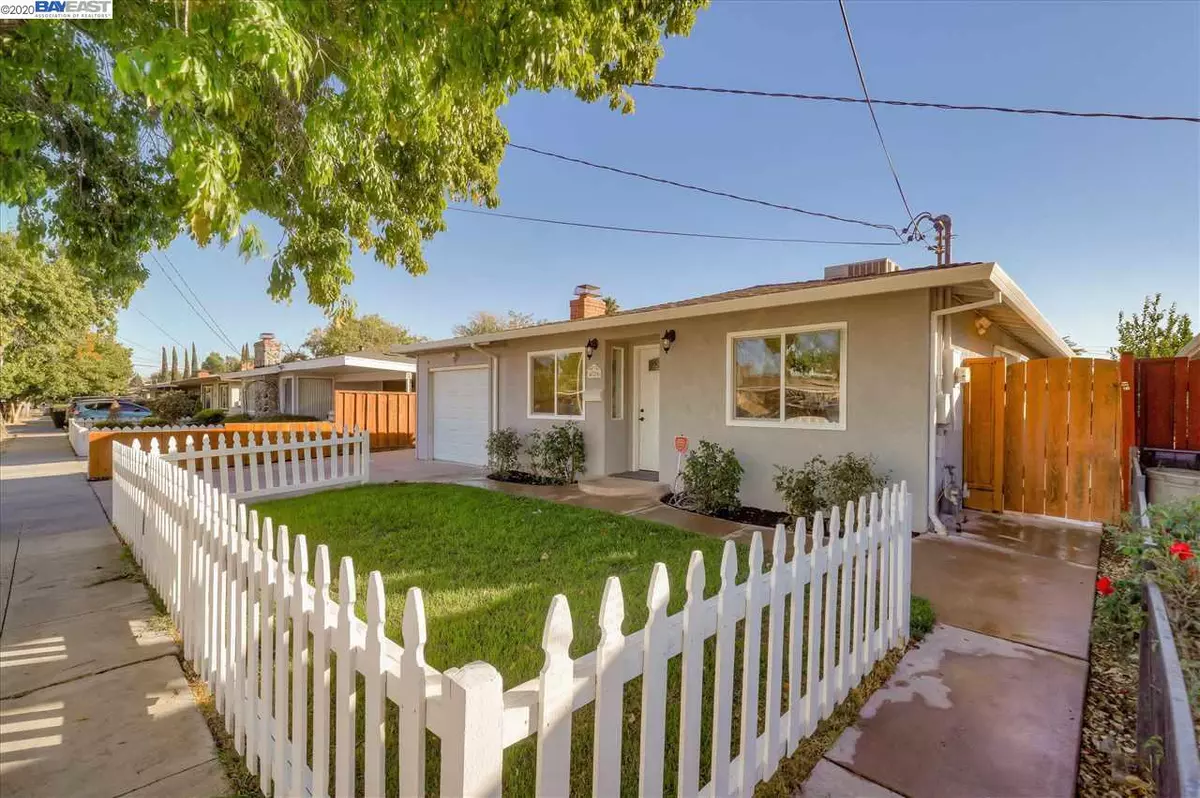$737,000
$749,000
1.6%For more information regarding the value of a property, please contact us for a free consultation.
426 James St Livermore, CA 94551
5 Beds
3 Baths
1,470 SqFt
Key Details
Sold Price $737,000
Property Type Single Family Home
Sub Type Single Family Residence
Listing Status Sold
Purchase Type For Sale
Square Footage 1,470 sqft
Price per Sqft $501
Subdivision Northside
MLS Listing ID 40926772
Sold Date 12/10/20
Bedrooms 5
Full Baths 3
HOA Y/N No
Year Built 1954
Lot Size 5,001 Sqft
Acres 0.11
Property Description
Totally rebuilt in 1996 due to fire and fully remodeled recently! Kitchen has brand new cabinets, quartz countertops, and stainless-steel appliances. New laminate floor and baseboard, new dual pane windows and lighting fixtures (including recess lights), newly painted interior & exterior walls, throughout the house. All bathrooms updated, new garage door. The 5th bedroom (with one bath), which is an extension with new roof, has separate entry and can be used as a guest suite or master suite. The backyard has mature fruit trees, a garden with nice lawn and roses, and features a big patio. An entertainer's paradise for hosting gatherings any time of year...in close proximity to Livermore's new May Nissen Community Park, the 12.2-acre park includes the May Nissen Swim Center, basketball courts, swimming pool and more. Conveniently located near downtown Livermore, wineries and hiking trails. This home is a gem in this price range! Cozy and move-in ready, you will not want to miss it!
Location
State CA
County Alameda
Area Livermore
Rooms
Other Rooms Shed(s)
Interior
Interior Features Stone Counters, Eat-in Kitchen, Updated Kitchen
Heating Forced Air
Cooling Ceiling Fan(s), Central Air
Flooring Laminate
Fireplaces Number 1
Fireplaces Type Brick, Living Room, Wood Burning
Fireplace Yes
Appliance Dishwasher, Gas Range, Free-Standing Range, Gas Water Heater
Laundry 220 Volt Outlet, Laundry Closet
Exterior
Exterior Feature Back Yard, Dog Run, Front Yard
Garage Spaces 1.0
Pool None
Utilities Available Natural Gas Connected, Master Electric Meter, Master Gas Meter
Handicap Access None
Private Pool false
Building
Lot Description Regular
Story 1
Foundation Slab
Sewer Public Sewer
Water Public
Architectural Style Cottage
Level or Stories One Story
New Construction Yes
Others
Tax ID 9830433
Read Less
Want to know what your home might be worth? Contact us for a FREE valuation!

Our team is ready to help you sell your home for the highest possible price ASAP

© 2025 BEAR, CCAR, bridgeMLS. This information is deemed reliable but not verified or guaranteed. This information is being provided by the Bay East MLS or Contra Costa MLS or bridgeMLS. The listings presented here may or may not be listed by the Broker/Agent operating this website.
Bought with CourtneyHarrington


