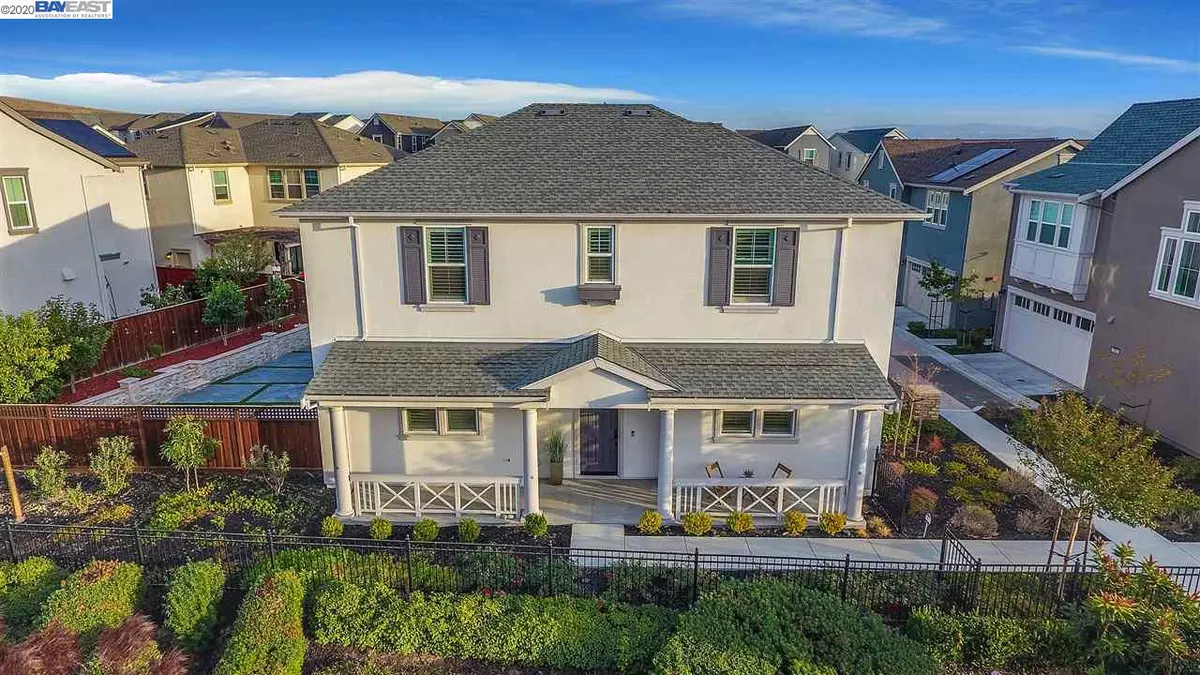$1,535,000
$1,449,999
5.9%For more information regarding the value of a property, please contact us for a free consultation.
4326 Panorama Dr Dublin, CA 94568
4 Beds
3 Baths
2,440 SqFt
Key Details
Sold Price $1,535,000
Property Type Single Family Home
Sub Type Single Family Residence
Listing Status Sold
Purchase Type For Sale
Square Footage 2,440 sqft
Price per Sqft $629
Subdivision Not Listed
MLS Listing ID 40929000
Sold Date 12/18/20
Bedrooms 4
Full Baths 3
HOA Fees $61/mo
HOA Y/N Yes
Year Built 2016
Lot Size 5,417 Sqft
Acres 0.12
Property Description
Gorgeous Toll Brothers Home in Jordan Ranch on Large Premium Lot! Built in 2016 This Home Features 4Bed+Loft 3Bath 2440 Sq.Ft 2 Car Garage (1 Bed 1 Bath 1st level) Over $175K Upgrades!Dramatic Foyer Entry w/Marble Medallion,Engineered Hardwood Throughout 1st Floor,Kitchen Features Quartz Countertops,Full Backsplash,Stainless Steel Appliances,4Door Samsung Refrigerator,Island,Upgraded Kitchen Cabinets w/Soft Close,Large Family Room w/Builtin Entertainment Center+75in TV w/Sound System,Stackable Sliding Door,Pre-wired Surround Sound in Family Room & Loft,Shutters & Blinds Throughout,Large Open Loft,Large Master Bedroom w/Upgraded Master Bath & Marbles Finishes,Premium Carpet & Upgraded Padding,Mirrored Closets in 3 Bedrooms,Closet Organizers in Bedrooms,SOLAR 4.1KW owned,240WElectric ChargingOutlet,Water Softener,Epoxy Garage Floors +Storage !Amazing XLarge Tiled Backyard w/Trellis,Built in BBQ, Prof.landscaping,Walking Distance Cottonwood K-8 School,Close to 580/680,Bart,Premium Outlets
Location
State CA
County Alameda
Area Dublin
Interior
Interior Features Dining Area, Family Room, Kitchen/Family Combo, Breakfast Bar
Heating Zoned
Cooling Zoned
Flooring Carpet, Engineered Wood
Fireplaces Type None
Fireplace No
Window Features Window Coverings
Appliance Dryer, Washer, Water Filter System, Tankless Water Heater
Laundry Dryer, Laundry Room, Washer
Exterior
Exterior Feature Back Yard, Entry Gate, Landscape Back
Garage Spaces 2.0
Pool None, Solar Pool Owned
Utilities Available All Public Utilities
View Y/N true
View Greenbelt, Hills
Private Pool false
Building
Lot Description Regular
Story 2
Foundation Slab
Sewer Public Sewer
Architectural Style Contemporary
Level or Stories Two Story
New Construction Yes
Others
Tax ID 98511352
Read Less
Want to know what your home might be worth? Contact us for a FREE valuation!

Our team is ready to help you sell your home for the highest possible price ASAP

© 2024 BEAR, CCAR, bridgeMLS. This information is deemed reliable but not verified or guaranteed. This information is being provided by the Bay East MLS or Contra Costa MLS or bridgeMLS. The listings presented here may or may not be listed by the Broker/Agent operating this website.
Bought with PritiPatel


