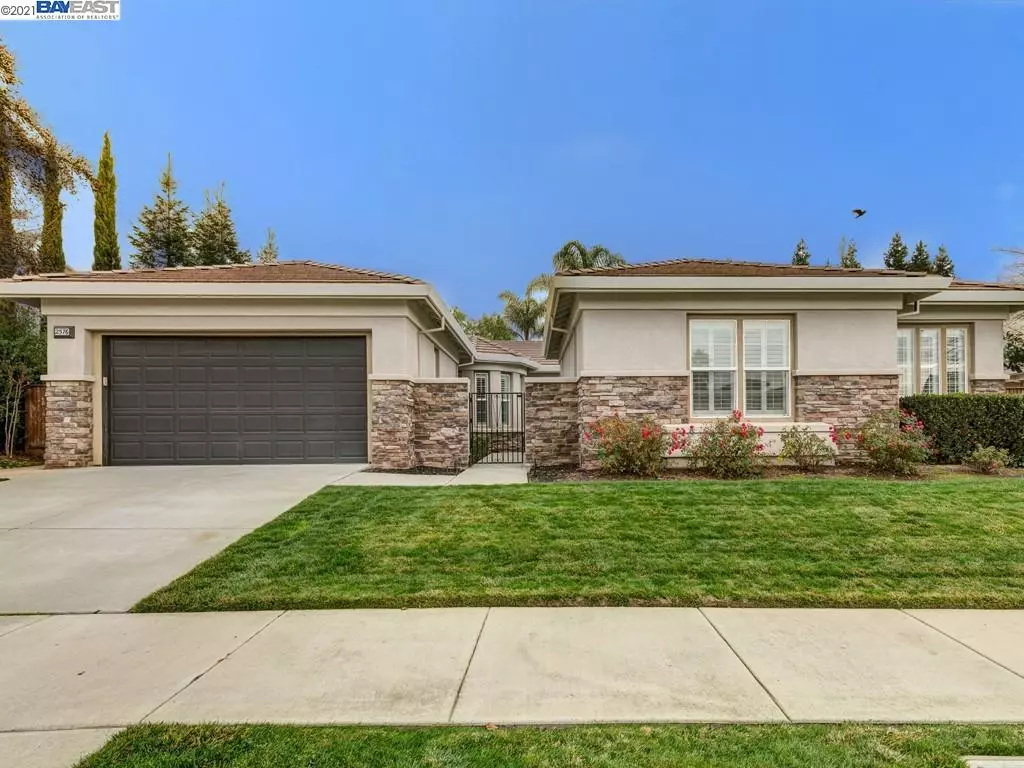$1,535,000
$1,395,000
10.0%For more information regarding the value of a property, please contact us for a free consultation.
2576 Orvieto Ct Livermore, CA 94550
4 Beds
2.5 Baths
2,659 SqFt
Key Details
Sold Price $1,535,000
Property Type Single Family Home
Sub Type Single Family Residence
Listing Status Sold
Purchase Type For Sale
Square Footage 2,659 sqft
Price per Sqft $577
Subdivision Alden Lane
MLS Listing ID 40934283
Sold Date 03/12/21
Bedrooms 4
Full Baths 2
Half Baths 1
HOA Y/N No
Year Built 2004
Lot Size 10,435 Sqft
Acres 0.24
Property Description
Stylish single story living! Inviting courtyard entry. Large "great room" style living/dining rooms with French doors to lovely rear yard. Expertly outfitted designer kitchen with stainless steel appliances, gas cook-top, island with breakfast bar opens to family room with built-in cabinets and fireplace. Cozy circular breakfast room. Master suite has luxurious spa like bath with separate vanities, soaking tub and large walk-in closet. Laundry room complete with cabinets, sink, washer and dryer. New water heater and HVAC. Customized garage with epoxy floor. Private yard with room for vegetable garden/play area. Located in the Livermore Valley Wine Country.
Location
State CA
County Alameda
Area Livermore
Interior
Interior Features Dining Area, Kitchen/Family Combo, Breakfast Bar, Stone Counters, Kitchen Island
Heating Forced Air
Cooling Ceiling Fan(s), Central Air
Flooring Carpet, Laminate, Tile, Vinyl
Fireplaces Number 1
Fireplaces Type Family Room, Wood Burning
Fireplace Yes
Window Features Window Coverings
Appliance Dishwasher, Double Oven, Disposal, Gas Range, Microwave, Refrigerator
Laundry 220 Volt Outlet, Cabinets, Dryer, Laundry Room, Inside Room, Washer, Sink
Exterior
Exterior Feature Back Yard, Front Yard, Side Yard, Sprinklers Automatic, Sprinklers Back, Sprinklers Front, Terraced Up, Landscape Back, Landscape Front
Garage Spaces 3.0
Pool None
Utilities Available All Public Utilities
Handicap Access None
Private Pool false
Building
Lot Description Cul-De-Sac, Landscape Back, Landscape Front
Story 1
Foundation Slab
Sewer Public Sewer
Water Public
Architectural Style Contemporary
Level or Stories One Story
New Construction Yes
Schools
School District Livermore Valley (925) 606-3200
Others
Tax ID 99135928
Read Less
Want to know what your home might be worth? Contact us for a FREE valuation!

Our team is ready to help you sell your home for the highest possible price ASAP

© 2025 BEAR, CCAR, bridgeMLS. This information is deemed reliable but not verified or guaranteed. This information is being provided by the Bay East MLS or Contra Costa MLS or bridgeMLS. The listings presented here may or may not be listed by the Broker/Agent operating this website.
Bought with Non MemberOut Of Area


