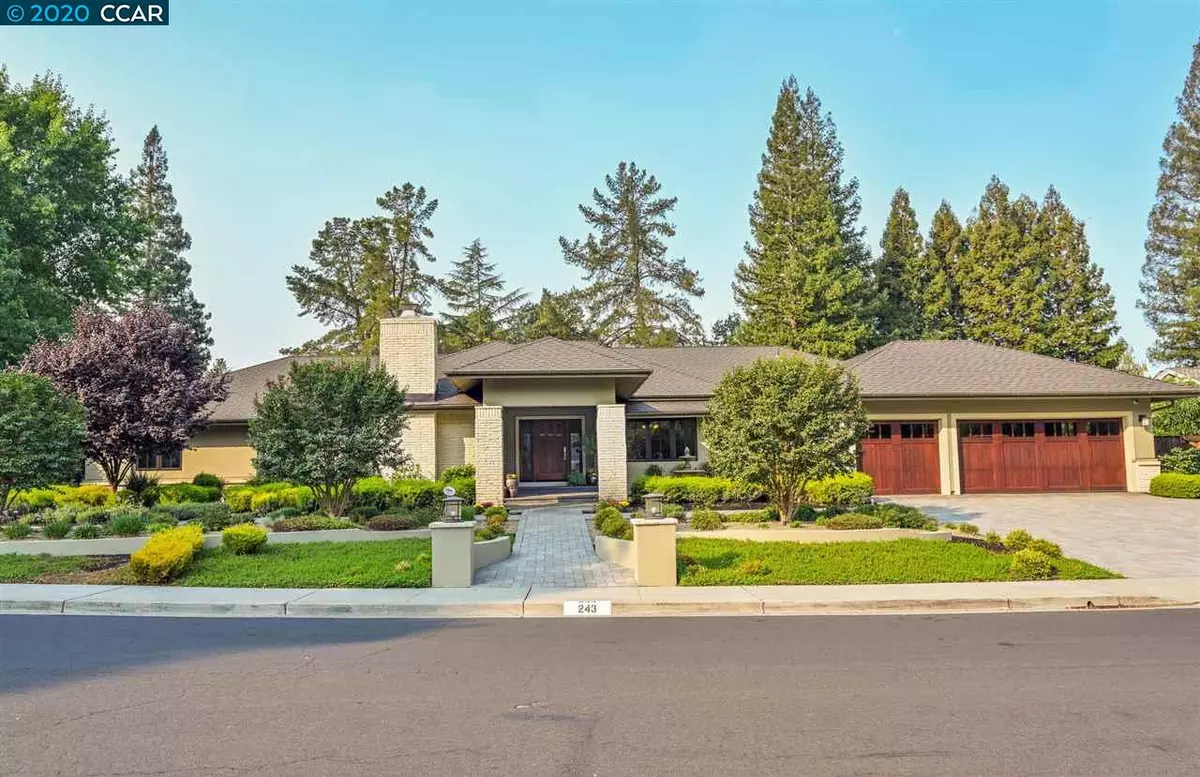$2,350,000
$2,375,000
1.1%For more information regarding the value of a property, please contact us for a free consultation.
243 Saint Paul Drive Alamo, CA 94507
4 Beds
3.5 Baths
3,698 SqFt
Key Details
Sold Price $2,350,000
Property Type Single Family Home
Sub Type Single Family Residence
Listing Status Sold
Purchase Type For Sale
Square Footage 3,698 sqft
Price per Sqft $635
Subdivision Alamo
MLS Listing ID 40924271
Sold Date 10/28/20
Bedrooms 4
Full Baths 3
Half Baths 1
HOA Y/N No
Year Built 1981
Lot Size 0.482 Acres
Acres 0.48
Property Description
Truly classic & elegant custom ranch home on serene .48 acre flat lot on one of the most prestigious streets in Alamo! This wonderfully remodeled property exudes quality craftsmanship, timeless design & meticulous care in every way. Private flat lot features custom pebble-tech pool & spa, built-in BBQ bar, extensive concrete patio, built-in gas firepit & lush landscaping irrigated by private well water. 4 bedrooms (2 suites), 3.5 baths + den/office on one level; gourmet kitchen, resort-like bathrooms, exquisite custom millwork, premium hardwood, tile & carpet flooring, upgraded plumbing, electrical & HVAC systems, custom closet organizers, newer Andersen E-Series windows & doors, outdoor storage shed, alarm system with security cameras, Sonos speakers, LED can lighting, technology 'closet' for TV, internet & wifi, ceiling & whole house fans, ideal laundry room, 3-car garage with cabinetry and epoxy floor finish & pull-down stair attic storage. This exceptional home has it all!
Location
State CA
County Contra Costa
Area Alamo
Rooms
Other Rooms Shed(s)
Interior
Interior Features Den, Family Room, Formal Dining Room, Kitchen/Family Combo, Office, Storage, Breakfast Bar, Counter - Solid Surface, Stone Counters, Eat-in Kitchen, Pantry, Updated Kitchen, Sound System
Heating Zoned, Natural Gas, Radiant
Cooling Ceiling Fan(s), Zoned, Multi Units, Other, See Remarks
Flooring Hardwood, Tile, Carpet
Fireplaces Number 1
Fireplaces Type Gas Starter, Living Room, Other
Fireplace Yes
Window Features Double Pane Windows, Screens
Appliance Dishwasher, Double Oven, Electric Range, Disposal, Plumbed For Ice Maker, Microwave, Oven, Range, Refrigerator, Self Cleaning Oven, Dryer, Washer, Gas Water Heater
Laundry 220 Volt Outlet, Dryer, Laundry Room, Washer, Cabinets, Sink
Exterior
Exterior Feature Backyard, Garden, Back Yard, Dog Run, Front Yard, Garden/Play, Side Yard, Sprinklers Automatic, Sprinklers Back, Sprinklers Front, Sprinklers Side, Storage, Landscape Back, Landscape Front, Private Entrance, Yard Space
Garage Spaces 3.0
Pool Gas Heat, In Ground, Pool Sweep, Spa, Fenced, Pool/Spa Combo, See Remarks, Outdoor Pool
Utilities Available Irrigation Connected, All Public Utilities
View Y/N true
View Hills, Other
Handicap Access None
Private Pool true
Building
Lot Description Level, Premium Lot, Secluded, Front Yard, Landscape Back, Landscape Front, Private, See Remarks
Story 1
Foundation Raised
Sewer Public Sewer
Water Public, Well
Architectural Style Contemporary
Level or Stories One Story
New Construction Yes
Schools
School District San Ramon Valley (925) 552-5500
Others
Tax ID 1936320017
Read Less
Want to know what your home might be worth? Contact us for a FREE valuation!

Our team is ready to help you sell your home for the highest possible price ASAP

© 2025 BEAR, CCAR, bridgeMLS. This information is deemed reliable but not verified or guaranteed. This information is being provided by the Bay East MLS or Contra Costa MLS or bridgeMLS. The listings presented here may or may not be listed by the Broker/Agent operating this website.
Bought with BrianDietschy


