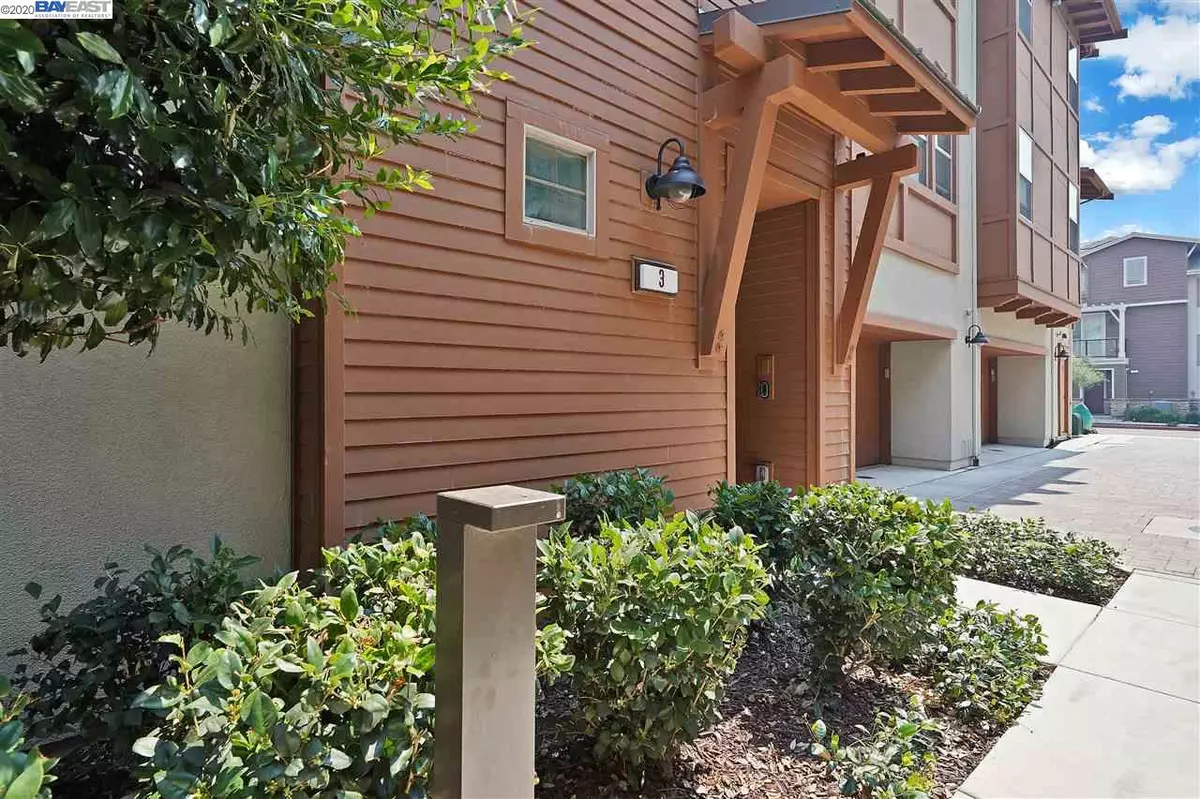$820,000
$805,000
1.9%For more information regarding the value of a property, please contact us for a free consultation.
740 Tranquility Cir #3 Livermore, CA 94551
3 Beds
2 Baths
1,817 SqFt
Key Details
Sold Price $820,000
Property Type Condo
Sub Type Condominium
Listing Status Sold
Purchase Type For Sale
Square Footage 1,817 sqft
Price per Sqft $451
Subdivision Sage
MLS Listing ID 40917725
Sold Date 09/24/20
Bedrooms 3
Full Baths 2
HOA Fees $343/mo
HOA Y/N Yes
Year Built 2018
Property Description
$50K in upgrades; Largest single-level floor plan; Bright & open layout; Front entry faces away from street; Large patio terrace; Phantom auto screen for additional privacy; window shutters; crown molding; 5 1/4 inch baseboards; hardwood floors in kitchen/front entry; upgraded tiles in laundry & bath floors; kitchen w/ upgraded design countertops, full tile backsplash, updated GE appliances, Sub-zero refrigerator, all cabinets w/ upgraded soft closing doors, upgraded sliding shelves; pull-out trash; garbage disposal; large stainless steel sink; Updated GE washer & gas dryer, reverse osmosis filtered drinking water system; carbon-filtered water softening system; tankless water heater; LED lighting throughout; extra recessed lights & electrical outlets; upgraded built-in closet organizers in master walk-in closet & bedroom #2; elegant chandeliers in dining & bedroom #3, built-in entertainment unit; built-in bookshelf unit in bedroom #2; ceiling speakers support full surround sound
Location
State CA
County Alameda
Area Livermore
Interior
Interior Features Kitchen/Family Combo, Stone Counters, Kitchen Island, Updated Kitchen
Heating Forced Air
Cooling Ceiling Fan(s), Central Air
Flooring Carpet, Hardwood, Tile
Fireplaces Type None
Fireplace No
Window Features Double Pane Windows
Appliance Dishwasher, Disposal, Gas Range, Microwave, Refrigerator, Dryer, Washer
Laundry 220 Volt Outlet, Dryer, Washer
Exterior
Garage Spaces 2.0
Pool Community
View Y/N true
View Greenbelt
Private Pool false
Building
Lot Description Premium Lot
Story 1
Foundation Slab
Sewer Public Sewer
Water Public
Architectural Style Traditional
Level or Stories One Story, Two
New Construction Yes
Others
Tax ID 90317240
Read Less
Want to know what your home might be worth? Contact us for a FREE valuation!

Our team is ready to help you sell your home for the highest possible price ASAP

© 2025 BEAR, CCAR, bridgeMLS. This information is deemed reliable but not verified or guaranteed. This information is being provided by the Bay East MLS or Contra Costa MLS or bridgeMLS. The listings presented here may or may not be listed by the Broker/Agent operating this website.
Bought with RitaAllvey


