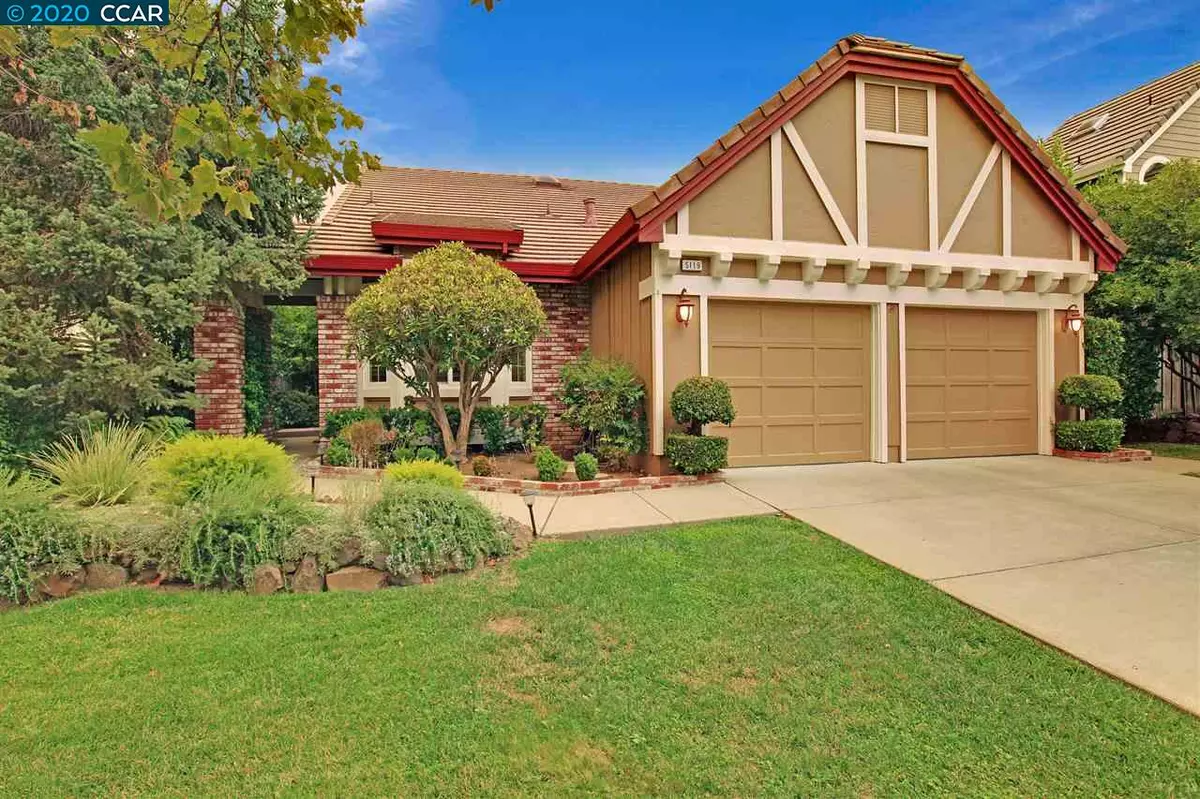$788,500
$775,000
1.7%For more information regarding the value of a property, please contact us for a free consultation.
5119 Keller Ridge Dr Clayton, CA 94517
3 Beds
2 Baths
1,493 SqFt
Key Details
Sold Price $788,500
Property Type Single Family Home
Sub Type Single Family Residence
Listing Status Sold
Purchase Type For Sale
Square Footage 1,493 sqft
Price per Sqft $528
Subdivision Oak Hurst
MLS Listing ID 40919243
Sold Date 10/15/20
Bedrooms 3
Full Baths 2
HOA Y/N No
Year Built 1993
Lot Size 6,180 Sqft
Acres 0.14
Property Description
Meticulously maintained home with golf course views! This updated single story has a light and open living room with vaulted ceilings and newer windows that boast picturesque views of Oakhurst Golf Course. The remodeled kitchen has wood floors, cabinets with pull-out shelving, Cambria solid surface counter-tops, stainless steel appliances and a subway tile back-splash. The spacious master bedroom has vaulted ceilings, dual mirrored closets and an ensuite bathroom that is updated with dual sinks and a gorgeous stone shower with seamless doors. There is plenty of room to create a sitting area where you can relax or read while enjoying views of the lovely backyard and golf course. The secondary bedroom has a built-in Murphy bed which allows for plenty of space when not in use. Enjoy the beautiful outdoor views of the hills and golf course from the patio and living close to downtown Clayton, hiking trails and award winning schools. Move right in!
Location
State CA
County Contra Costa
Area Clayton
Rooms
Basement Crawl Space
Interior
Interior Features Dining Area, Family Room, Breakfast Bar, Counter - Solid Surface, Eat-in Kitchen, Pantry, Updated Kitchen
Heating Forced Air
Cooling Central Air
Flooring Tile, Vinyl, Carpet, Engineered Wood
Fireplaces Number 1
Fireplaces Type Family Room, Gas
Fireplace Yes
Window Features Window Coverings
Appliance Dishwasher, Disposal, Gas Range, Plumbed For Ice Maker, Microwave, Refrigerator, Dryer, Washer, Gas Water Heater
Laundry Dryer, Laundry Room, Washer
Exterior
Exterior Feature Back Yard, Side Yard, Sprinklers Automatic, Sprinklers Back, Sprinklers Front, Landscape Back, Landscape Front
Garage Spaces 2.0
Pool None
View Y/N true
View Golf Course, Hills
Private Pool false
Building
Lot Description Adj To/On Golf Course, Front Yard
Story 1
Sewer Public Sewer
Water Public
Architectural Style Contemporary
Level or Stories One Story
New Construction Yes
Others
Tax ID 1184410106
Read Less
Want to know what your home might be worth? Contact us for a FREE valuation!

Our team is ready to help you sell your home for the highest possible price ASAP

© 2024 BEAR, CCAR, bridgeMLS. This information is deemed reliable but not verified or guaranteed. This information is being provided by the Bay East MLS or Contra Costa MLS or bridgeMLS. The listings presented here may or may not be listed by the Broker/Agent operating this website.
Bought with JoannaLattuca-gruber



