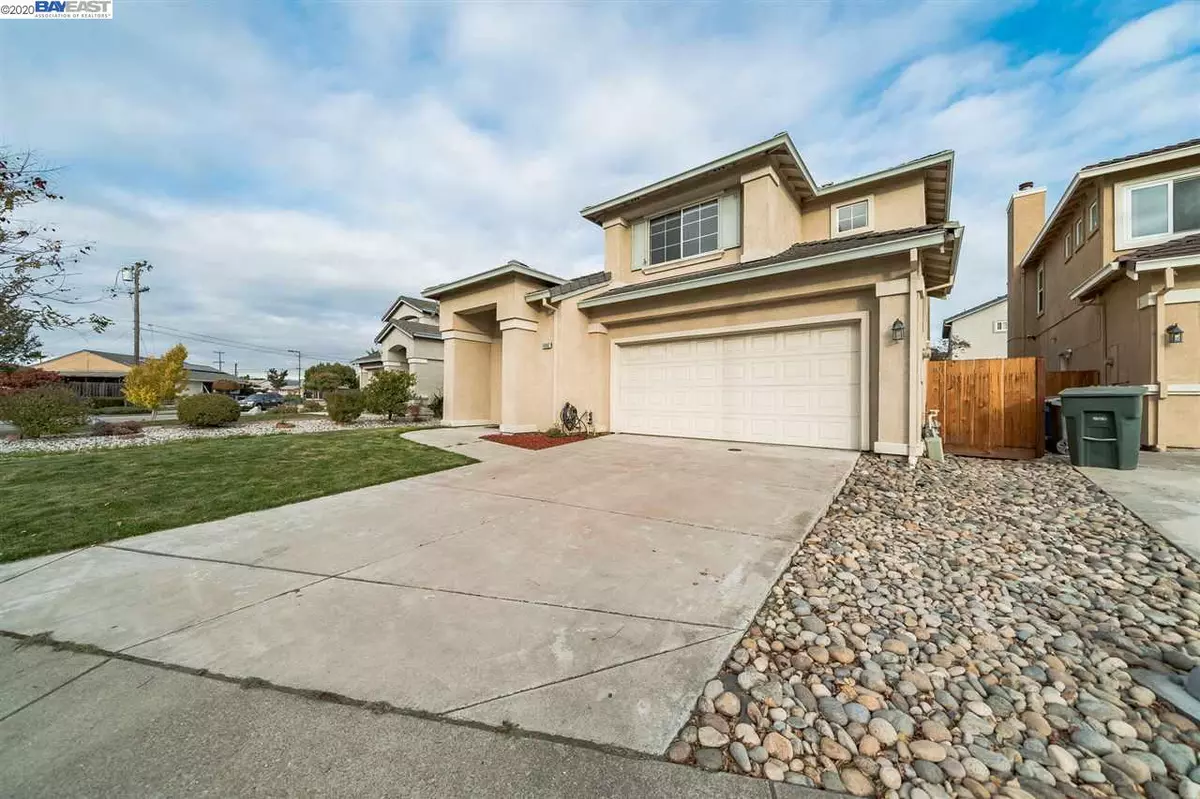$981,000
$918,000
6.9%For more information regarding the value of a property, please contact us for a free consultation.
14602 Wiley St San Leandro, CA 94579
4 Beds
3 Baths
2,124 SqFt
Key Details
Sold Price $981,000
Property Type Single Family Home
Sub Type Single Family Residence
Listing Status Sold
Purchase Type For Sale
Square Footage 2,124 sqft
Price per Sqft $461
Subdivision Bonaire Estates
MLS Listing ID 40927968
Sold Date 12/11/20
Bedrooms 4
Full Baths 3
HOA Y/N No
Year Built 1998
Lot Size 5,094 Sqft
Acres 0.12
Property Description
Former Model Home! Open Floor Plan w/Volume Ceilings in Living Room, Open Concept Family Room, Kitchen & Dining Room. Family Room features Gas Burning Fireplace w/Mantle & Media Nook. Chef's Kitchen has Hardwood Flooring, Granite Countertops & Center Island, Breakfast Bar and Plenty of Cabinets. Newly installed Stove & Oven in June 2020. Downstairs bedroom & Downstairs Full Bathroom, ideal for multi-generational living or guests! Master Bedroom w/French Doors, Vaulted Ceilings, Master Bath w/Soaking Tub, Dual Vanities, Shower and Large Walk-In Closet. Upstairs bedrooms share a Jack & Jill Bathroom w/Tub & Shower Combination. New Front & Backyard Landscaping w/Timed Sprinklers. Spacious backyard w/Patio & Grassy Area, perfect for entertaining! New A/C has transferrable warranty & Nest Controller. Pre-wired Alarm System. Bosch Front Load Washer & Dryer in finished 2 car garage. No HOA! Ideal location for BART, Freeway, Shopping, Kaiser Medical Center & Bus Stop.
Location
State CA
County Alameda
Area San Leandro
Interior
Interior Features Dining Area, Kitchen/Family Combo, Breakfast Bar, Breakfast Nook, Kitchen Island, Pantry
Heating Central, Electric, Forced Air
Cooling Central Air
Flooring Carpet, Tile
Fireplaces Number 1
Fireplaces Type Family Room, Gas, Gas Starter
Fireplace Yes
Window Features Window Coverings
Appliance Dishwasher, Disposal, Gas Range, Plumbed For Ice Maker, Oven, Refrigerator, Dryer, Washer, Gas Water Heater
Laundry 220 Volt Outlet, Dryer, In Garage, Washer
Exterior
Exterior Feature Back Yard, Front Yard, Sprinklers Back, Sprinklers Front
Garage Spaces 2.0
Pool None
Utilities Available Cable Available
Private Pool false
Building
Lot Description Level, Regular, Front Yard, Landscape Back, Landscape Front
Story 2
Foundation Slab
Sewer Public Sewer
Water Public
Architectural Style Contemporary
Level or Stories Two Story
New Construction Yes
Others
Tax ID 77B87821
Read Less
Want to know what your home might be worth? Contact us for a FREE valuation!

Our team is ready to help you sell your home for the highest possible price ASAP

© 2024 BEAR, CCAR, bridgeMLS. This information is deemed reliable but not verified or guaranteed. This information is being provided by the Bay East MLS or Contra Costa MLS or bridgeMLS. The listings presented here may or may not be listed by the Broker/Agent operating this website.
Bought with NikkiLui


