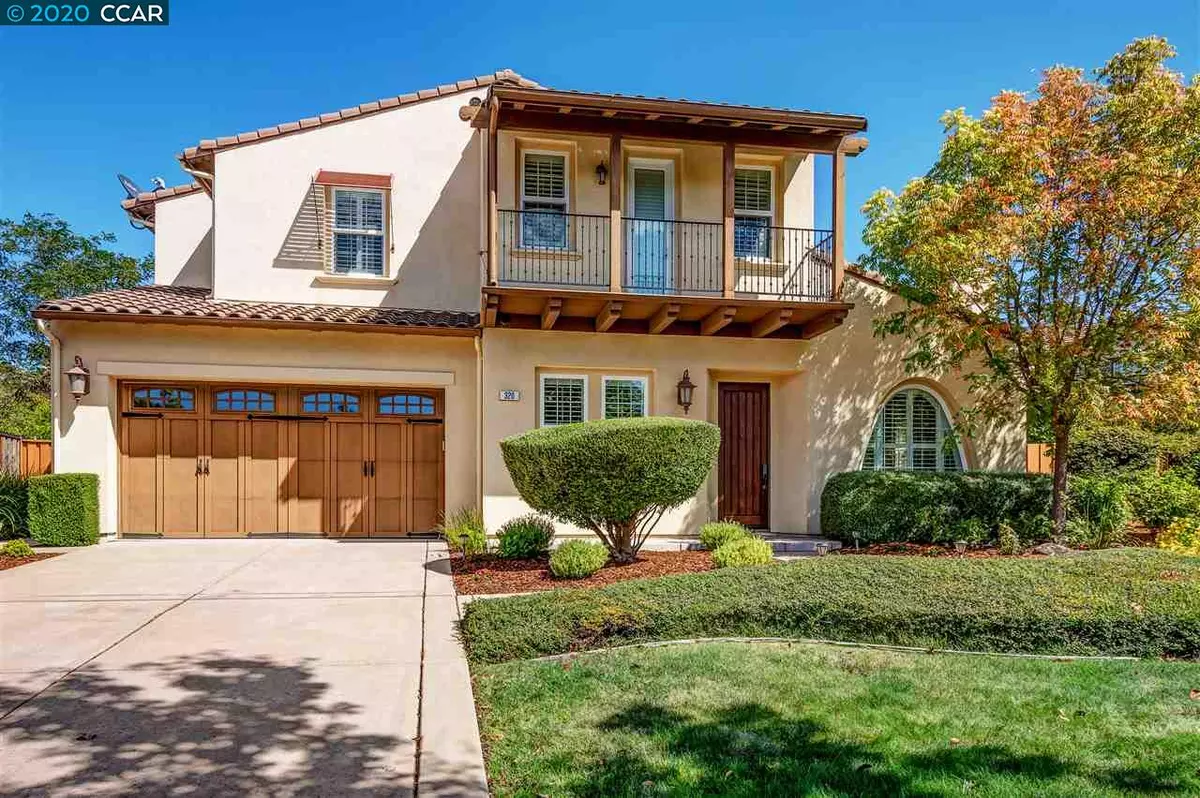$1,675,000
$1,689,000
0.8%For more information regarding the value of a property, please contact us for a free consultation.
320 Friesian Ct Danville, CA 94506
5 Beds
4.5 Baths
4,255 SqFt
Key Details
Sold Price $1,675,000
Property Type Single Family Home
Sub Type Single Family Residence
Listing Status Sold
Purchase Type For Sale
Square Footage 4,255 sqft
Price per Sqft $393
Subdivision Alamo Creek
MLS Listing ID 40907704
Sold Date 08/07/20
Bedrooms 5
Full Baths 4
Half Baths 1
HOA Fees $125/mo
HOA Y/N Yes
Year Built 2006
Lot Size 10,191 Sqft
Acres 0.23
Property Description
Stunning ALAMO CREEK home w an OVERSIZED YARD & private CUL DE SAC location. Featuring exceptional craftsmanship, dramatic living spaces & quality finishes throughout this BEAUTIFUL 5 BDRM, 4.5 BA, Library + Bonus Rm, finished 3 car tandem finished garage w app. 4,255 sq ft. on a .23 ac. lot. The main level offers the sought after, beautiful Jr. mstr suite & library. The upper level has a luxurious master bdrm suite w retreat & a separate bdrm wing w 3 secondary bdrms, all w access to a full bath & their own bonus room. Carefully planned CHEFS kitchen w granite slab counter tops, a grand island with breakfast bar seating for 4. SS GE Monogram built in appliances including a 48" six burner prof. gas cook top w grill, double ovens, microwave, dishwasher, 42" built in side by side refrigerator, walk up pantry closet, opens to the dramatic family room w built in entertainment center & gas log fireplace for added warmth. Visit www.tourfactory.com/2656736 for additional photos.
Location
State CA
County Contra Costa
Area Danville
Rooms
Other Rooms Shed(s)
Interior
Interior Features Bonus/Plus Room, Library, Breakfast Bar, Breakfast Nook, Stone Counters, Eat-in Kitchen, Kitchen Island, Updated Kitchen, Sound System
Heating Zoned, Natural Gas
Cooling Ceiling Fan(s), Zoned
Flooring Tile, Carpet
Fireplaces Number 2
Fireplaces Type Family Room, Gas, Living Room
Fireplace Yes
Window Features Double Pane Windows, Window Coverings
Appliance Dishwasher, Double Oven, Disposal, Gas Range, Grill Built-in, Plumbed For Ice Maker, Microwave, Oven, Refrigerator, Self Cleaning Oven, Gas Water Heater
Laundry 220 Volt Outlet, Gas Dryer Hookup, Laundry Room
Exterior
Exterior Feature Back Yard, Front Yard, Garden/Play, Side Yard, Sprinklers Automatic, Sprinklers Back, Sprinklers Front, Sprinklers Side, Storage, Terraced Up
Garage Spaces 3.0
Pool Community
View Y/N true
View Other
Handicap Access None
Private Pool false
Building
Lot Description Cul-De-Sac, Premium Lot
Story 2
Foundation Slab
Sewer Public Sewer
Water Public
Architectural Style Mediterranean
Level or Stories Two Story
New Construction Yes
Schools
School District San Ramon Valley (925) 552-5500
Others
Tax ID 2066700465
Read Less
Want to know what your home might be worth? Contact us for a FREE valuation!

Our team is ready to help you sell your home for the highest possible price ASAP

© 2025 BEAR, CCAR, bridgeMLS. This information is deemed reliable but not verified or guaranteed. This information is being provided by the Bay East MLS or Contra Costa MLS or bridgeMLS. The listings presented here may or may not be listed by the Broker/Agent operating this website.
Bought with ChristinaSpaulding


