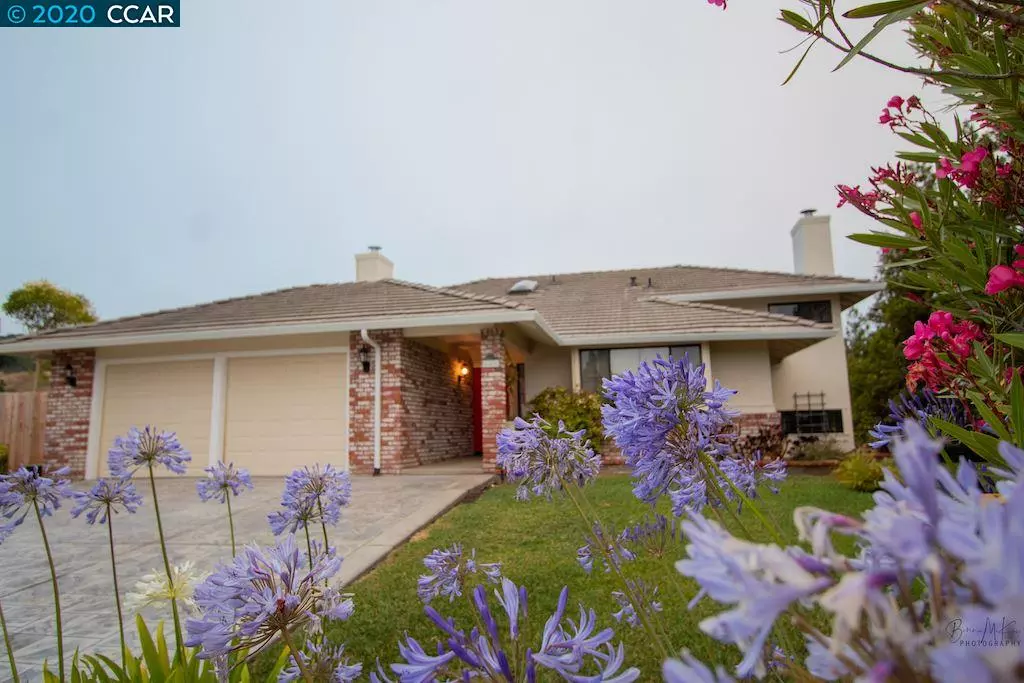$820,000
$820,000
For more information regarding the value of a property, please contact us for a free consultation.
645 Lois Ln El Sobrante, CA 94803
4 Beds
2.5 Baths
2,330 SqFt
Key Details
Sold Price $820,000
Property Type Single Family Home
Sub Type Single Family Residence
Listing Status Sold
Purchase Type For Sale
Square Footage 2,330 sqft
Price per Sqft $351
Subdivision El Sobrante Hill
MLS Listing ID 40910880
Sold Date 09/17/20
Bedrooms 4
Full Baths 2
Half Baths 1
HOA Y/N No
Year Built 1989
Lot Size 0.313 Acres
Acres 0.31
Property Description
This beautiful Tri-level home at the end of the cul-de-sac has an additional bonus area below that measures @42'x8' & 9.5' ceilings, might be converted to a HOME-OFFICE , or potential ADU, or more. The recently stamped concrete drive-way greets you as you drive up. You'll find new paint both in & out, new light fixtures, new ceiling fans, new carpeting, new stove top & stainless steel appliances. You can also gaze at the El Sobrante Hills from one of the two decks that over look the canyon, watch the sunset nightly, watch the deer at play or the horse. Fireplaces are located in both the living room & family room. A breakfast bar & hardwood floors in the family room. Or relax in the soaking tub in the master suite. The entry level has 1 bedroom. The lower level has 3 bedrooms 1 with bamboo flooring & 2 bathrooms. The top floor has a generous living-room, formal dining, an updated kitchen & 1/2 bathroom. The central air & heat are recently installed. 2 Patios in the backyard with views
Location
State CA
County Contra Costa
Area El Sobrante County
Interior
Interior Features Dining Area, Family Room, Kitchen/Family Combo, Breakfast Bar, Eat-in Kitchen, Kitchen Island, Updated Kitchen
Heating Gravity
Cooling Ceiling Fan(s), Central Air
Flooring Hardwood, Tile, Carpet, Other
Fireplaces Number 2
Fireplaces Type Brick, Family Room, Living Room
Fireplace Yes
Window Features Double Pane Windows, Window Coverings
Appliance Dishwasher, Double Oven, Disposal, Gas Range, Microwave, Oven, Refrigerator
Laundry Hookups Only, Laundry Closet
Exterior
Exterior Feature Front Yard, Side Yard
Garage Spaces 2.0
Pool None
View Y/N true
View Canyon, Hills
Private Pool false
Building
Lot Description Cul-De-Sac, Premium Lot
Story 3
Sewer Public Sewer
Water Public
Architectural Style Contemporary
Level or Stories Tri-Level
New Construction Yes
Others
Tax ID 4351200474
Read Less
Want to know what your home might be worth? Contact us for a FREE valuation!

Our team is ready to help you sell your home for the highest possible price ASAP

© 2024 BEAR, CCAR, bridgeMLS. This information is deemed reliable but not verified or guaranteed. This information is being provided by the Bay East MLS or Contra Costa MLS or bridgeMLS. The listings presented here may or may not be listed by the Broker/Agent operating this website.
Bought with KenDoroodian


