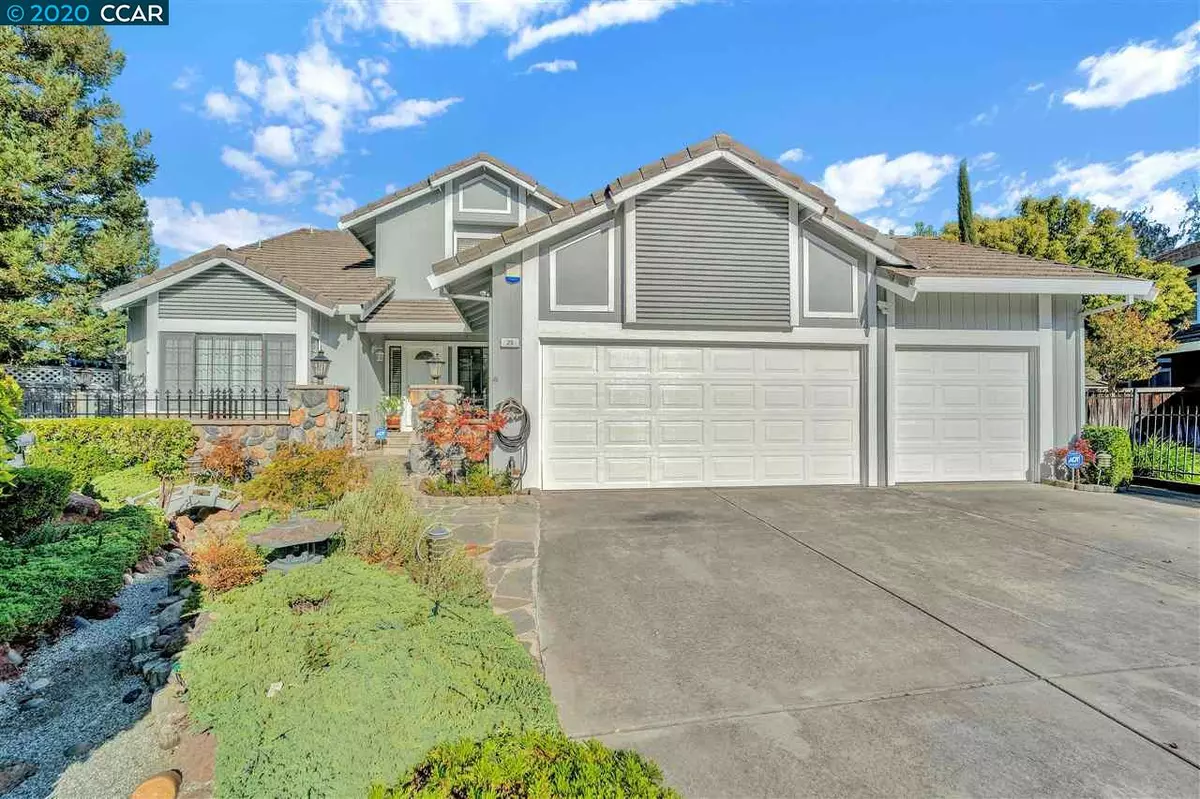$1,205,000
$1,175,000
2.6%For more information regarding the value of a property, please contact us for a free consultation.
25 Old Rodgers Ranch Ct Pleasant Hill, CA 94523
4 Beds
3 Baths
2,201 SqFt
Key Details
Sold Price $1,205,000
Property Type Single Family Home
Sub Type Single Family Residence
Listing Status Sold
Purchase Type For Sale
Square Footage 2,201 sqft
Price per Sqft $547
Subdivision Not Listed
MLS Listing ID 40922923
Sold Date 11/02/20
Bedrooms 4
Full Baths 3
HOA Y/N No
Year Built 1988
Lot Size 8,000 Sqft
Acres 0.18
Property Description
Situated at the back of a cul-de-sac with a sparkling pool & bedroom + full bath on the 1st floor. Step inside to find a living room with vaulted ceiling, separate formal dining room, remodeled kitchen, family room, bedroom, full bath & laundry on the 1st floor. Beautifully, remodeled eat-in kitchen with white shaker cabinets, stainless steel appliances & quartz countertops. The family room is a perfect spot to relax or entertain with a stone fireplace, built-in bar, wood-beamed ceilings & french door to the back deck. Upstairs find a master suite & 2 additional bedrooms which share a guest bath. Master suite has vaulted ceilings, walk-closet, ensuite bath with dual vanity, separate tub & shower. The backyard includes a large side yard with sports court, huge deck off the family room & sparkling pool. Expanded driveway with 3 car garage. Under 2 miles to elementary school & shopping. Walkable to Roger-Smith park with picnic area, ball fields, basketball, bocce & volleyball courts
Location
State CA
County Contra Costa
Area Pleasant Hill
Rooms
Basement Crawl Space
Interior
Interior Features Dining Area, Family Room, Stone Counters, Eat-in Kitchen, Pantry, Updated Kitchen
Heating Forced Air
Cooling Central Air
Flooring Laminate, Tile
Fireplaces Number 1
Fireplaces Type Family Room
Fireplace Yes
Appliance Dishwasher, Electric Range, Gas Water Heater
Laundry Laundry Room
Exterior
Exterior Feature Back Yard, Garden/Play, Side Yard
Garage Spaces 3.0
Pool In Ground
Handicap Access None
Private Pool true
Building
Lot Description Regular
Story 2
Sewer Public Sewer
Water Public
Architectural Style Contemporary
Level or Stories Two Story
New Construction Yes
Schools
School District Mount Diablo (925) 682-8000
Others
Tax ID 1663800470
Read Less
Want to know what your home might be worth? Contact us for a FREE valuation!

Our team is ready to help you sell your home for the highest possible price ASAP

© 2024 BEAR, CCAR, bridgeMLS. This information is deemed reliable but not verified or guaranteed. This information is being provided by the Bay East MLS or Contra Costa MLS or bridgeMLS. The listings presented here may or may not be listed by the Broker/Agent operating this website.
Bought with EricaMisasi


