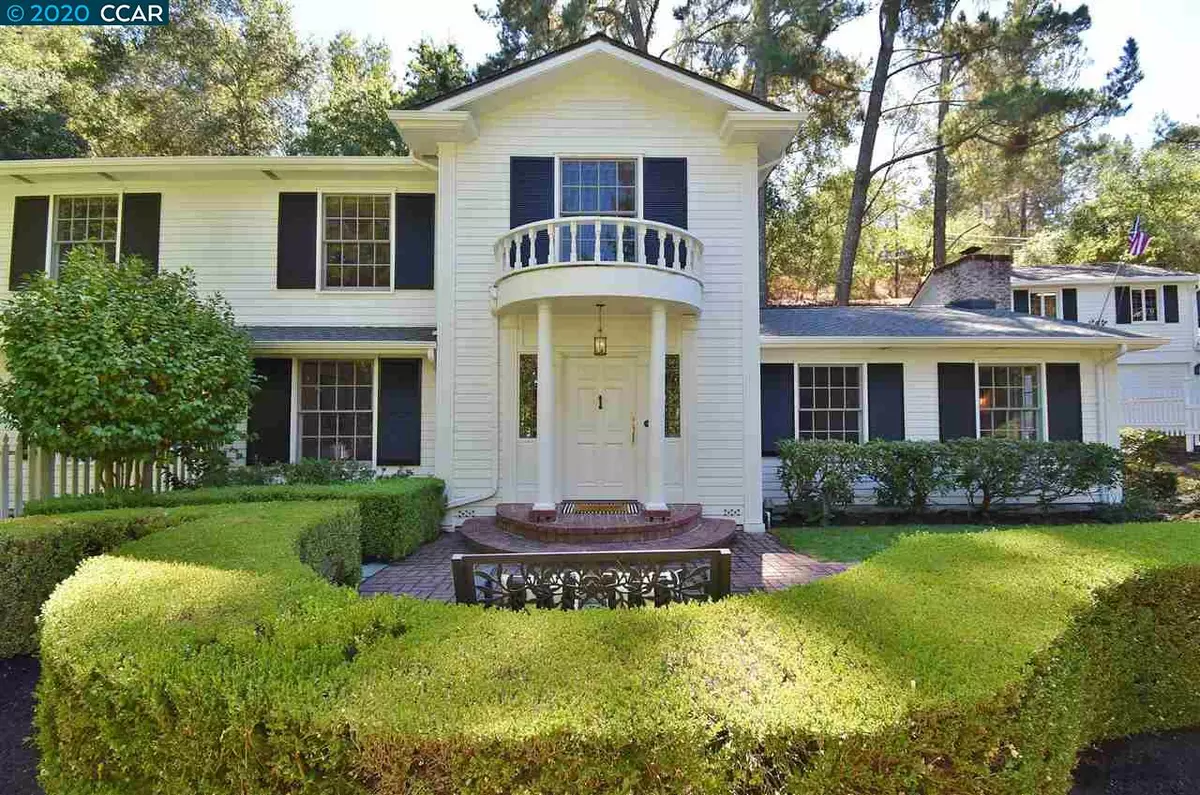$2,354,650
$2,375,000
0.9%For more information regarding the value of a property, please contact us for a free consultation.
1024 Via Nueva Lafayette, CA 94549
4 Beds
4.5 Baths
3,787 SqFt
Key Details
Sold Price $2,354,650
Property Type Single Family Home
Sub Type Single Family Residence
Listing Status Sold
Purchase Type For Sale
Square Footage 3,787 sqft
Price per Sqft $621
Subdivision Happy Valley
MLS Listing ID 40922657
Sold Date 11/05/20
Bedrooms 4
Full Baths 4
Half Baths 1
HOA Y/N No
Year Built 1968
Lot Size 0.580 Acres
Acres 0.58
Property Description
A one of a kind property with lush, peaceful grounds and a dream location, this Happy Valley Grand Colonial home is tucked away at the end of a private road. Off the impressive two story entrance is a formal dining room and expansive living room with wood beam studded cathedral ceilings and fireplace. Sun streams through two sets of French doors in the kitchen and breakfast nook, offering plenty of room for family meals and entertaining. The private office is perfect for working from home, and a bonus room is ideal for game nights. The generous master with ensuite leads to a loft over the front hall. A junior-master offers a private exit leading to the sparkling pool. Above the three car garage is unfinished bonus space, with a full bath, that is a perfect opportunity for a home gym, office, or apartment. Live just minutes from: top–rated schools including Happy Valley Elementary, Briones hiking trails, freeway access, BART, & lovely downtown Lafayette. This is a unique, forever home.
Location
State CA
County Contra Costa
Area Lafayette
Rooms
Basement Crawl Space
Interior
Interior Features Study, Unfinished Room, Breakfast Bar, Breakfast Nook, Counter - Solid Surface, Eat-in Kitchen, Pantry
Heating Zoned
Cooling Zoned
Flooring Hardwood, Tile, Carpet
Fireplaces Number 1
Fireplaces Type Living Room, Wood Stove Insert
Fireplace Yes
Window Features Window Coverings
Appliance Dishwasher, Double Oven, Gas Range, Refrigerator, Gas Water Heater
Laundry Hookups Only, Laundry Room
Exterior
Exterior Feature Backyard, Garden, Back Yard, Front Yard, Garden/Play, Sprinklers Automatic, Sprinklers Back, Sprinklers Front, Sprinklers Side, Storage
Garage Spaces 3.0
Pool Fiberglass, Pool Cover, Pool Sweep, Fenced
View Y/N true
View Hills, Trees/Woods
Handicap Access None
Private Pool true
Building
Lot Description Court, Premium Lot, Secluded, Sloped Up, Private
Story 2
Sewer Public Sewer
Water Public
Architectural Style Colonial
Level or Stories Two Story
New Construction Yes
Schools
School District Acalanes (925) 280-3900
Others
Tax ID 2491300048
Read Less
Want to know what your home might be worth? Contact us for a FREE valuation!

Our team is ready to help you sell your home for the highest possible price ASAP

© 2024 BEAR, CCAR, bridgeMLS. This information is deemed reliable but not verified or guaranteed. This information is being provided by the Bay East MLS or Contra Costa MLS or bridgeMLS. The listings presented here may or may not be listed by the Broker/Agent operating this website.
Bought with MatthewMcleod


