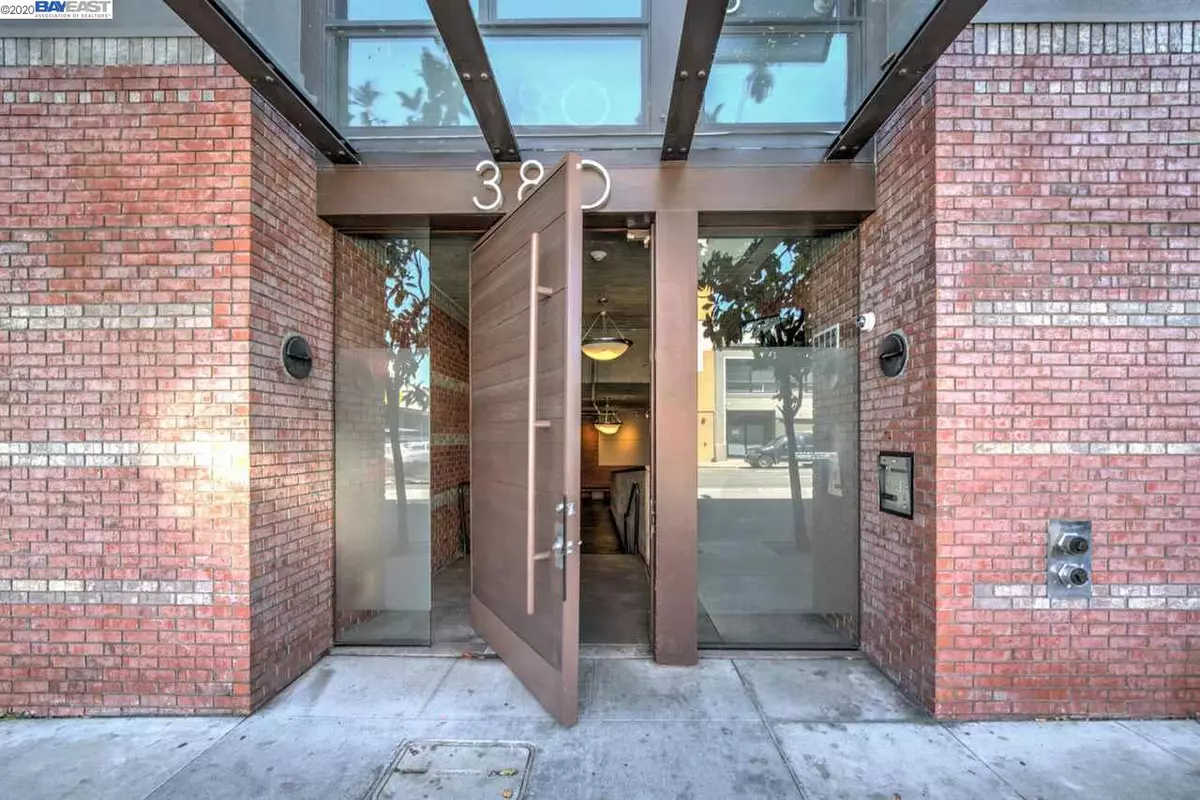$762,500
$775,000
1.6%For more information regarding the value of a property, please contact us for a free consultation.
380 10Th St #12 San Francisco, CA 94103
1 Bed
1 Bath
789 SqFt
Key Details
Sold Price $762,500
Property Type Condo
Sub Type Apartment
Listing Status Sold
Purchase Type For Sale
Square Footage 789 sqft
Price per Sqft $966
Subdivision Soma
MLS Listing ID 40912084
Sold Date 11/25/20
Bedrooms 1
Full Baths 1
HOA Fees $653/mo
HOA Y/N Yes
Year Built 2004
Property Description
Welcome to Tenth Street Lofts - Award Winning Brick & Timber building designed by Baum Thornley Architects. Built in 2004 & located in the heart of SOMA. This stunning unique one of a kind 2-Level Loft features soaring ceilings w/ dramatic steel beams. Open floor plan w/large wood trimmed windows flood w/light & views of San Francisco Downtown. Gourmet kitchen w/ exposed solid timber ceiling, granite counters, stainless steel appliances & gas stove. Area for a desk. Step out terrace to enjoy the views & energy of the city. Spacious bedroom w/closet & beautiful natural wood floors. The bathroom has industrial chic vibe w/great storage vanity, shower over tub & open wood beam ceiling. Washer & dryer in unit. 1 deeded car parking in secured garage. Shared Rooftop Deck W/ 360 Degrees Views, Secured Complex, Elevator Building, Intercom & Video System. Close to everything, Costco, Trader Joe's, Whole Foods, restaurants, bars & entertainment. Walk Score 97 & Transit 82!
Location
State CA
County San Francisco
Area San Francisco County
Interior
Interior Features Dining Area, Stone Counters, Updated Kitchen
Heating Radiant
Cooling None
Flooring Engineered Wood, Hardwood
Fireplaces Type None
Fireplace No
Window Features Double Pane Windows, Window Coverings
Appliance Dishwasher, Disposal, Gas Range, Microwave, Free-Standing Range, Refrigerator, Dryer, Washer
Laundry Laundry Closet
Exterior
Exterior Feature Unit Faces Street
Garage Spaces 1.0
Pool None
View Y/N true
View Downtown
Handicap Access Accessible Elevator Installed, Other
Private Pool false
Building
Lot Description Court, Level
Story 1
Foundation Slab
Sewer Public Sewer
Water Public
Architectural Style Contemporary
Level or Stories One Story, Two
New Construction Yes
Others
Tax ID 3520 099
Read Less
Want to know what your home might be worth? Contact us for a FREE valuation!

Our team is ready to help you sell your home for the highest possible price ASAP

© 2024 BEAR, CCAR, bridgeMLS. This information is deemed reliable but not verified or guaranteed. This information is being provided by the Bay East MLS or Contra Costa MLS or bridgeMLS. The listings presented here may or may not be listed by the Broker/Agent operating this website.
Bought with RobertBelli


