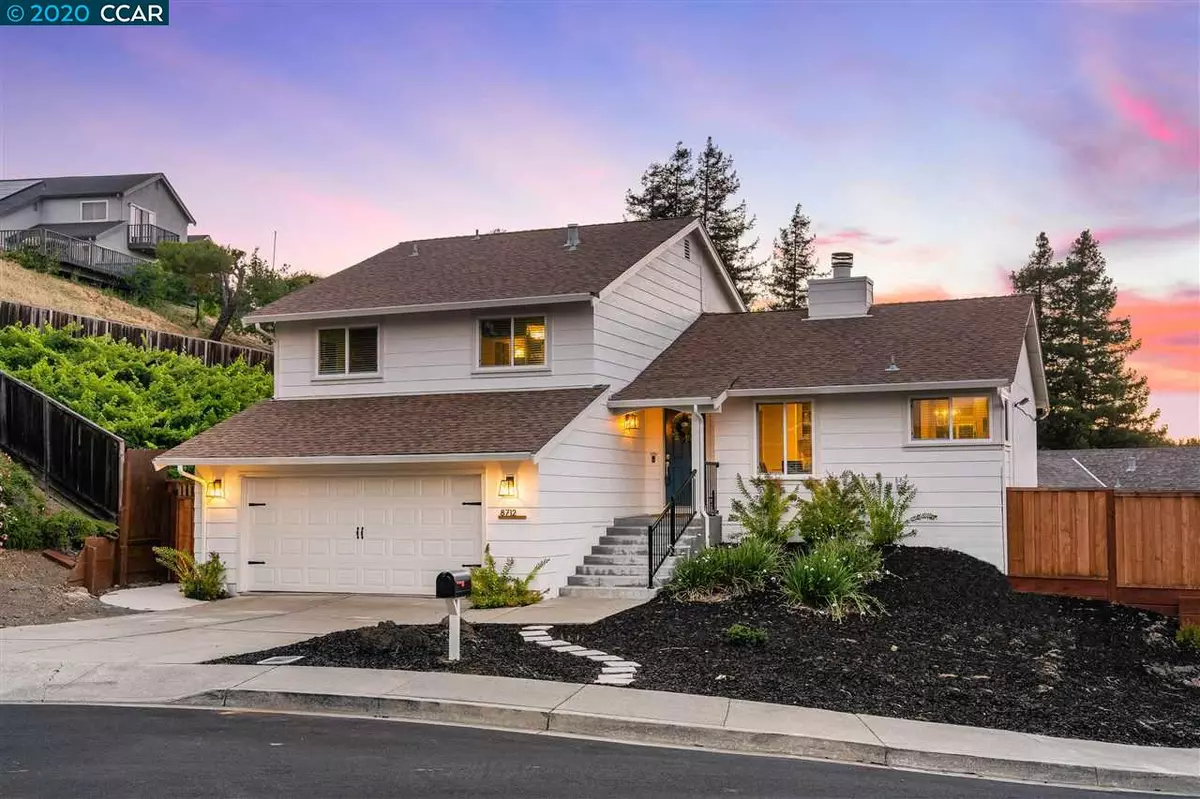$1,250,000
$1,175,000
6.4%For more information regarding the value of a property, please contact us for a free consultation.
8712 Augusta Ct Dublin, CA 94568
4 Beds
3 Baths
2,000 SqFt
Key Details
Sold Price $1,250,000
Property Type Single Family Home
Sub Type Single Family Residence
Listing Status Sold
Purchase Type For Sale
Square Footage 2,000 sqft
Price per Sqft $625
Subdivision Westside
MLS Listing ID 40911033
Sold Date 08/06/20
Bedrooms 4
Full Baths 3
HOA Y/N No
Year Built 1982
Lot Size 0.264 Acres
Acres 0.26
Property Description
Updated top to bottom at the end of a quiet court in West Dublin. Freshly painted inside and out with new hardwood flooring, 4 bedrooms, 3 bathrooms. There is a bedroom and full bath downstairs. The open living and dining space have soaring vaulted ceilings and the downstairs den features built-ins and a sliding glass door to the backyard, making this home perfect for entertaining. Enjoy stunning new features such as an updated kitchen with quartz countertops, new stainless steel appliances, ample cabinets, upgraded lighting, new windows, and built-in refrigerator. Private backyard boasts completely new renovation and includes: waterfall and koi pond, zero maintenance turf lawn, automatic drip system to all plants, beautiful rock stairs leading to a view sitting area where you can see Mt. Diablo and hot tub. Just minutes for restaurants, shopping, schools, parks and freeway.
Location
State CA
County Alameda
Area Dublin
Rooms
Basement Crawl Space
Interior
Interior Features Den, Dining Area, Family Room, Breakfast Bar, Breakfast Nook, Counter - Solid Surface, Eat-in Kitchen, Updated Kitchen
Heating Zoned
Cooling Zoned
Flooring Tile, Carpet, Engineered Wood
Fireplaces Number 1
Fireplaces Type Brick
Fireplace Yes
Window Features Window Coverings
Appliance Dishwasher, Electric Range, Disposal, Refrigerator, Dryer, Washer, Gas Water Heater
Laundry Hookups Only, Other
Exterior
Exterior Feature Back Yard, Front Yard, Sprinklers Automatic, Sprinklers Back, Terraced Up
Garage Spaces 2.0
Pool Possible Pool Site, Spa
View Y/N true
View Mt Diablo
Handicap Access None
Private Pool false
Building
Lot Description Court, Premium Lot, Sloped Up, Vineyard
Sewer Public Sewer
Architectural Style Craftsman
Level or Stories Multi/Split
New Construction Yes
Schools
School District Dublin (925) 828-2551
Others
Tax ID 941275723
Read Less
Want to know what your home might be worth? Contact us for a FREE valuation!

Our team is ready to help you sell your home for the highest possible price ASAP

© 2025 BEAR, CCAR, bridgeMLS. This information is deemed reliable but not verified or guaranteed. This information is being provided by the Bay East MLS or Contra Costa MLS or bridgeMLS. The listings presented here may or may not be listed by the Broker/Agent operating this website.
Bought with HalLight


