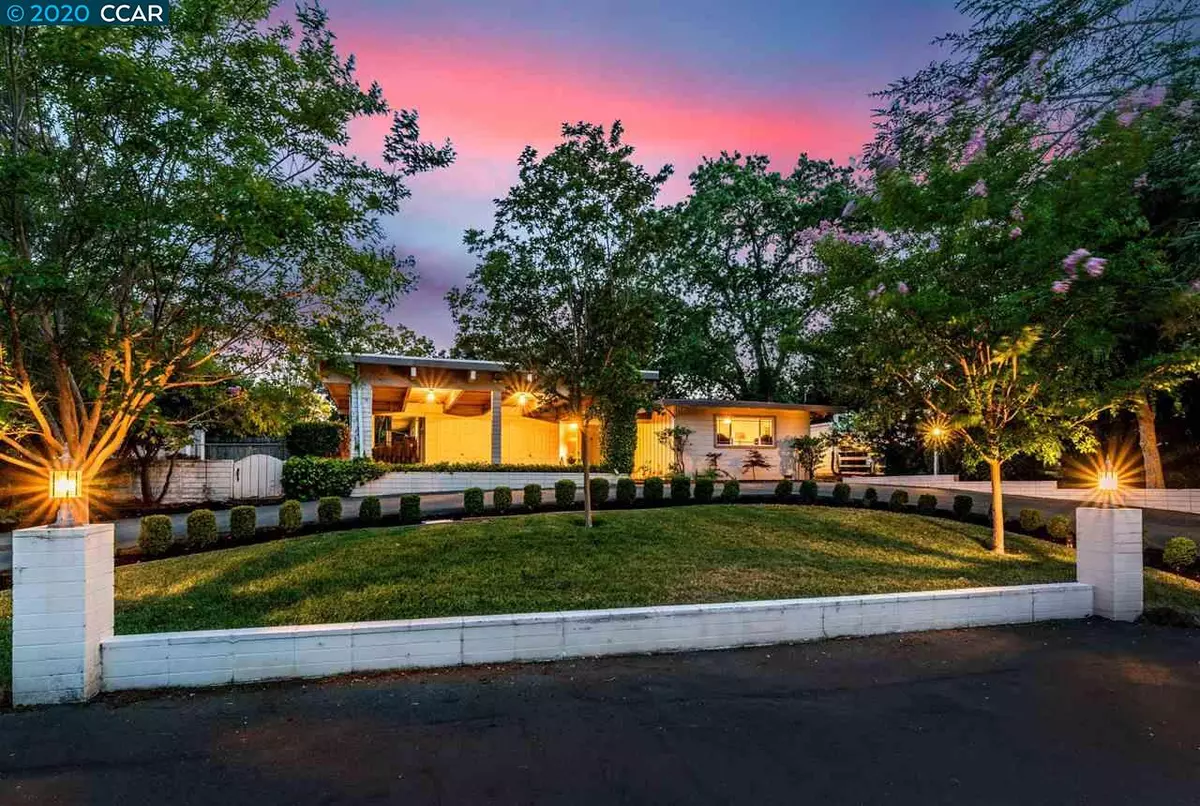$1,050,000
$1,199,000
12.4%For more information regarding the value of a property, please contact us for a free consultation.
3177 Teigland Rd Lafayette, CA 94549
3 Beds
2.5 Baths
2,620 SqFt
Key Details
Sold Price $1,050,000
Property Type Single Family Home
Sub Type Single Family Residence
Listing Status Sold
Purchase Type For Sale
Square Footage 2,620 sqft
Price per Sqft $400
MLS Listing ID 40909403
Sold Date 07/07/20
Bedrooms 3
Full Baths 2
Half Baths 1
HOA Y/N No
Year Built 1957
Lot Size 0.939 Acres
Acres 0.94
Property Description
Opportunity knocks! Design the home of your dreams in this fabulous mid-century modern rancher nestled at the end of a tranquil lane on almost a full acre in Lafayette's premiere Teigland Estates. The great floor-plan is an entertainer's dream with walls of windows and sliding doors opening onto the pool and outdoor patios for seamless indoor/outdoor living. The sunroom exudes vintage appeal with a circular fireplace and timeless wet bar. Inviting open concept kitchen/dining/family room with stunning wood beamed ceilings, slate floors, breakfast bar and gas cooktop. Large master retreat with an impressive walk-in closet, French doors, and a spa-like bath with jacuzzi tub. Versatile second master bed & bath. This sprawling property features a private creekside setting which lends itself to home expansion and more! Conveniently located. This truly is the perfect canvas to create the home of your dreams and enjoy years of happy memories.
Location
State CA
County Contra Costa
Area Lafayette
Rooms
Other Rooms Shed(s)
Interior
Interior Features Family Room, Breakfast Bar, Tile Counters
Heating Forced Air, Space Heater
Cooling Ceiling Fan(s), Central Air
Flooring Carpet, Wood
Fireplaces Number 2
Fireplaces Type Brick, Circulating, Family Room, Living Room, Pellet Stove, Raised Hearth, Wood Burning
Fireplace Yes
Window Features Skylight(s)
Appliance Gas Range, Oven
Laundry Laundry Room
Exterior
Exterior Feature Back Yard, Dog Run, Front Yard, Side Yard
Pool In Ground
Private Pool true
Building
Lot Description Cul-De-Sac, Premium Lot
Story 1
Sewer Septic Tank
Water Public
Architectural Style Ranch
Level or Stories One Story
New Construction Yes
Schools
School District Mount Diablo (925) 682-8000
Others
Tax ID 1690210164
Read Less
Want to know what your home might be worth? Contact us for a FREE valuation!

Our team is ready to help you sell your home for the highest possible price ASAP

© 2025 BEAR, CCAR, bridgeMLS. This information is deemed reliable but not verified or guaranteed. This information is being provided by the Bay East MLS or Contra Costa MLS or bridgeMLS. The listings presented here may or may not be listed by the Broker/Agent operating this website.
Bought with ElenaMendelson


