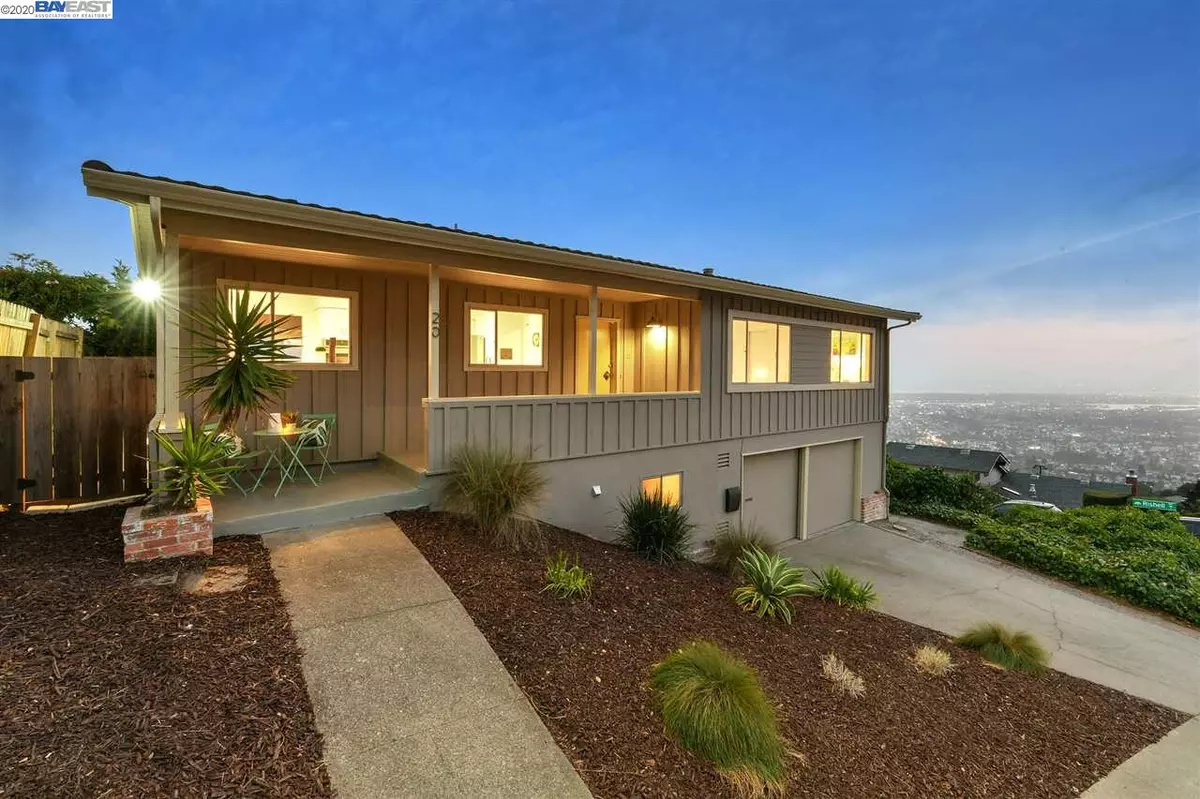$1,352,500
$995,000
35.9%For more information regarding the value of a property, please contact us for a free consultation.
20 CRESTMONT DRIVE Oakland, CA 94619
3 Beds
3 Baths
2,076 SqFt
Key Details
Sold Price $1,352,500
Property Type Single Family Home
Sub Type Single Family Residence
Listing Status Sold
Purchase Type For Sale
Square Footage 2,076 sqft
Price per Sqft $651
Subdivision Crestmont Height
MLS Listing ID 40919563
Sold Date 10/12/20
Bedrooms 3
Full Baths 3
HOA Fees $20/ann
HOA Y/N Yes
Year Built 1956
Lot Size 8,228 Sqft
Acres 0.19
Property Description
Perched on a corner lot overlooking the bay, 20 Crestmont is an exquisite, light-filled 3+BD/3BA, 2076 sq ft Mid-Century Modern with a full-service studio in-law/au pair suite with separate entrance (or reunite the home for a huge media/guest room with wet bar and full bath). The home features an open floor plan, updated eat-in kitchen with breakfast nook, formal dining room, spacious owner's suite and 2 add'l bedrooms on 1 level, and recently remodeled baths. A magnificent sunroom with floor-to-ceiling windows provides sweeping views of the bay, all 3 bridges, Treasure Island, and the city lights of San Francisco. The home offers a rare combination of hilltop views and an enclosed level back yard for a play area, urban garden, or neighborhood barbecues. Perfectly situated in the Crestmont neighborhood near miles of hiking and biking trails , the home is also near Montclair Village with its locally-owned shops and restaurants, weekly farmers market, and community events.
Location
State CA
County Alameda
Area Oakland Zip Code 94619
Interior
Interior Features Au Pair, Dining Area, Formal Dining Room, In-Law Floorplan, Solarium, Storage, Stone Counters, Eat-in Kitchen, Pantry, Updated Kitchen
Heating Fireplace(s), Forced Air, Natural Gas
Cooling None
Flooring Hardwood, Tile
Fireplaces Number 2
Fireplaces Type Brick, Living Room, Other, Raised Hearth
Fireplace Yes
Appliance Dishwasher, Electric Range, Disposal, Plumbed For Ice Maker, Oven, Refrigerator, Self Cleaning Oven, Gas Water Heater
Laundry Hookups Only, In Garage
Exterior
Exterior Feature Backyard, Front Yard, Side Yard
Garage Spaces 2.0
Pool None
Utilities Available All Public Utilities, Cable Available, Internet Available, Natural Gas Connected, Individual Electric Meter, Individual Gas Meter
View Y/N true
View Bay, Bay Bridge, City Lights, Downtown, Golden Gate Bridge, Panoramic, San Francisco, Bridges, City
Private Pool false
Building
Lot Description Corner Lot, Sloped Down, Front Yard
Story 2
Sewer Public Sewer
Water Public
Architectural Style Mid Century Modern
Level or Stories Two Story
New Construction Yes
Schools
School District Oakland (510) 879-8111
Others
Tax ID 37A31507
Read Less
Want to know what your home might be worth? Contact us for a FREE valuation!

Our team is ready to help you sell your home for the highest possible price ASAP

© 2024 BEAR, CCAR, bridgeMLS. This information is deemed reliable but not verified or guaranteed. This information is being provided by the Bay East MLS or Contra Costa MLS or bridgeMLS. The listings presented here may or may not be listed by the Broker/Agent operating this website.
Bought with TomStack



