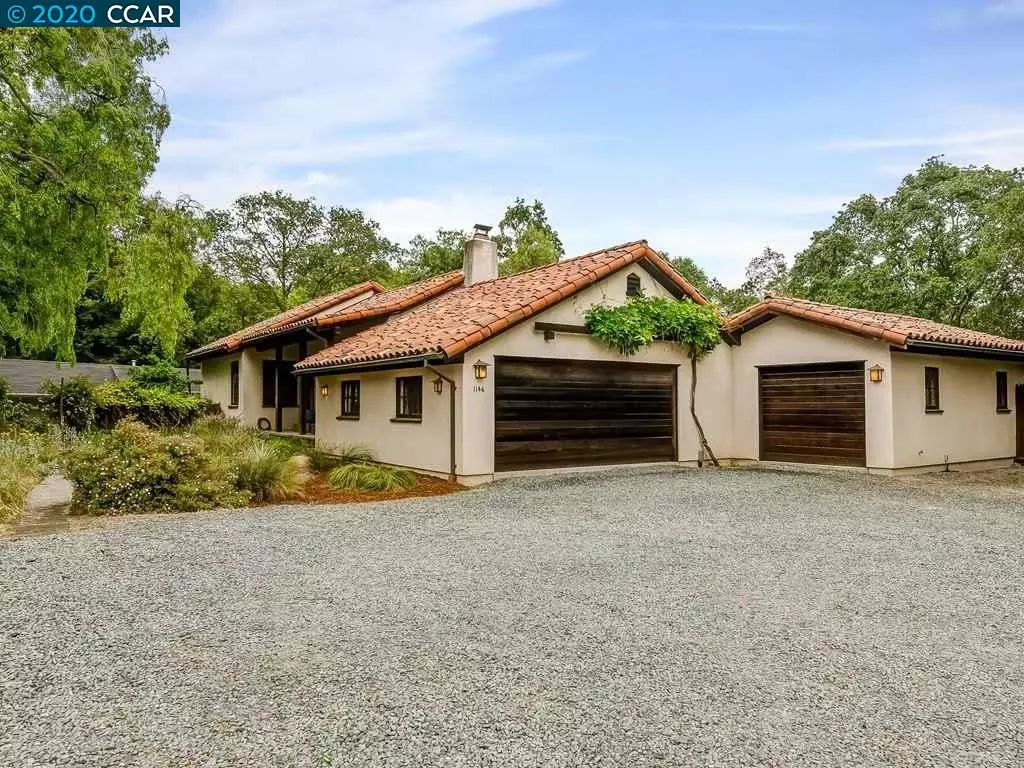$1,620,000
$1,300,000
24.6%For more information regarding the value of a property, please contact us for a free consultation.
1146 Upper Happy Valley Rd Lafayette, CA 94549
1 Bed
1 Bath
1,089 SqFt
Key Details
Sold Price $1,620,000
Property Type Single Family Home
Sub Type Single Family Residence
Listing Status Sold
Purchase Type For Sale
Square Footage 1,089 sqft
Price per Sqft $1,487
Subdivision Happy Valley
MLS Listing ID 40905009
Sold Date 06/09/20
Bedrooms 1
Full Baths 1
HOA Y/N No
Year Built 1946
Lot Size 0.700 Acres
Acres 0.7
Property Description
Rare Opportunity! Fabulous Upper Happy Valley Location - end of private driveway. Level creekside lot, .7 AC private, peaceful, picturesque setting.California Rancho-influenced Craftsman style construction.Single level w covered porches. Beautifully appointed w stylish craftsmanship detailing. Hi end appointments incl custom true divided light redwood windows, French & interior doors, heavy timber trusses, thatch laid Mission style tile roof. Lrg center isle kitchen w cherry cabinetry, stainless appliances, commercial gas range, family/eating area w creek vws. Butlers pantry w 2nd dishwasher. AS IS Sale - Fixer Upper w Great Potential. Original back portion of home is older and in disrepair - not included in sq footage and not being offered as habitable space and needs to be replaced. Lovely gardens, lawn, porches, patios, vegetable & rose gardens, basketball court. Bedroom/study has no closet. A rare opportunity to creatively design, expand & build! Great commute location & schools.
Location
State CA
County Contra Costa
Area Lafayette
Rooms
Basement Crawl Space
Interior
Interior Features Dining Area, Kitchen/Family Combo, Breakfast Bar, Counter - Solid Surface, Eat-in Kitchen, Kitchen Island, Pantry
Heating Radiant
Cooling None
Flooring Tile, Vinyl
Fireplaces Number 1
Fireplaces Type Living Room, Raised Hearth, Wood Burning
Fireplace Yes
Appliance Dishwasher, Double Oven, Disposal, Gas Range, Plumbed For Ice Maker, Microwave, Free-Standing Range, Refrigerator, Gas Water Heater
Laundry Hookups Only
Exterior
Exterior Feature Back Yard, Front Yard, Garden/Play, Side Yard, Sprinklers Automatic
Garage Spaces 3.0
Pool Possible Pool Site
View Y/N true
View Trees/Woods
Private Pool false
Building
Lot Description Level, Premium Lot
Story 1
Sewer Public Sewer
Water Public
Architectural Style Other
Level or Stories One Story
New Construction Yes
Schools
School District Acalanes (925) 280-3900
Others
Tax ID 2461520138
Read Less
Want to know what your home might be worth? Contact us for a FREE valuation!

Our team is ready to help you sell your home for the highest possible price ASAP

© 2025 BEAR, CCAR, bridgeMLS. This information is deemed reliable but not verified or guaranteed. This information is being provided by the Bay East MLS or Contra Costa MLS or bridgeMLS. The listings presented here may or may not be listed by the Broker/Agent operating this website.
Bought with ShannonConner


