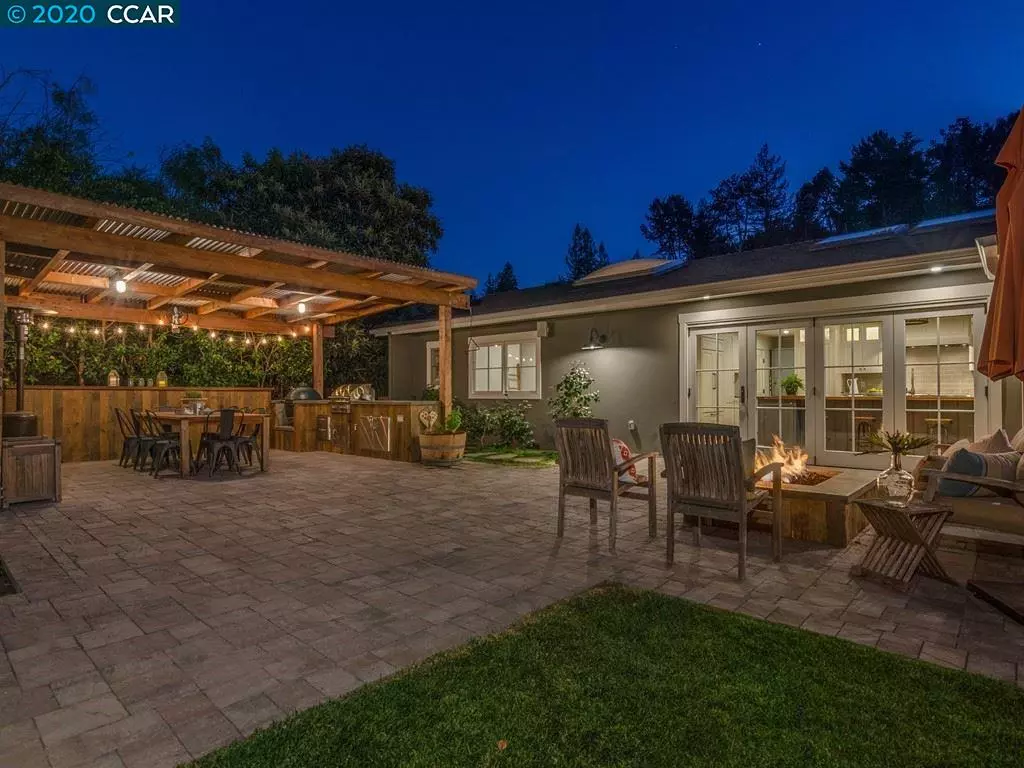$2,610,000
$2,195,000
18.9%For more information regarding the value of a property, please contact us for a free consultation.
46 Martha Road Orinda, CA 94563
4 Beds
2.5 Baths
2,648 SqFt
Key Details
Sold Price $2,610,000
Property Type Single Family Home
Sub Type Single Family Residence
Listing Status Sold
Purchase Type For Sale
Square Footage 2,648 sqft
Price per Sqft $985
Subdivision Orinda Glorietta
MLS Listing ID 40925575
Sold Date 11/12/20
Bedrooms 4
Full Baths 2
Half Baths 1
HOA Y/N No
Year Built 1976
Lot Size 0.517 Acres
Acres 0.52
Property Description
One of Orinda's favorite streets in the beloved Glorietta neighborhood! Remodeled in 2015 and boasting incredible curb appeal, the single-story floor plan is perfect for daily family living, working from home, and seamless indoor/outdoor flow. The heart of the home is the incredible eat-in chef's kitchen which is open to the living and dining area and has a lanai door that leads to the .52 acre landscaped yard making this an ideal home for entertaining and play! The flexible floor plan has a family room with barn doors and a bonus room off of the kitchen which is perfect for a playroom, zoom room, or as a guest room when you have visitors. The primary bedroom has an office making working from home a breeze! The landscaped backyard has a covered outdoor kitchen/dining area, fire pit, flat grassy area, hot tub, fountain, chicken coop and a large level area perfect for a sports court. Don't miss this charming home on one of Orinda's favorite trick-or-treat streets!
Location
State CA
County Contra Costa
Area Orinda
Rooms
Basement Crawl Space
Interior
Interior Features Bonus/Plus Room, Den, Dining Area, Family Room, Kitchen/Family Combo, Eat-in Kitchen, Kitchen Island, Updated Kitchen
Heating Forced Air
Cooling Central Air
Flooring Hardwood, Carpet
Fireplaces Number 1
Fireplaces Type Insert, Living Room
Fireplace Yes
Window Features Skylight(s)
Appliance Dishwasher, Double Oven, Gas Range, Plumbed For Ice Maker, Microwave, Oven, Refrigerator, Self Cleaning Oven, Water Filter System
Laundry Laundry Room
Exterior
Exterior Feature Backyard, Back Yard, Garden/Play, Sprinklers Automatic, Terraced Back, Terraced Up, Landscape Back, Landscape Front
Garage Spaces 2.0
Pool None
Private Pool false
Building
Lot Description Cul-De-Sac, Sloped Up, Front Yard, Landscape Back, Landscape Front
Story 1
Sewer Public Sewer
Architectural Style Ranch
Level or Stories One Story
New Construction Yes
Schools
School District Acalanes (925) 280-3900
Others
Tax ID 2692020247
Read Less
Want to know what your home might be worth? Contact us for a FREE valuation!

Our team is ready to help you sell your home for the highest possible price ASAP

© 2024 BEAR, CCAR, bridgeMLS. This information is deemed reliable but not verified or guaranteed. This information is being provided by the Bay East MLS or Contra Costa MLS or bridgeMLS. The listings presented here may or may not be listed by the Broker/Agent operating this website.
Bought with GlennBeaubelle


