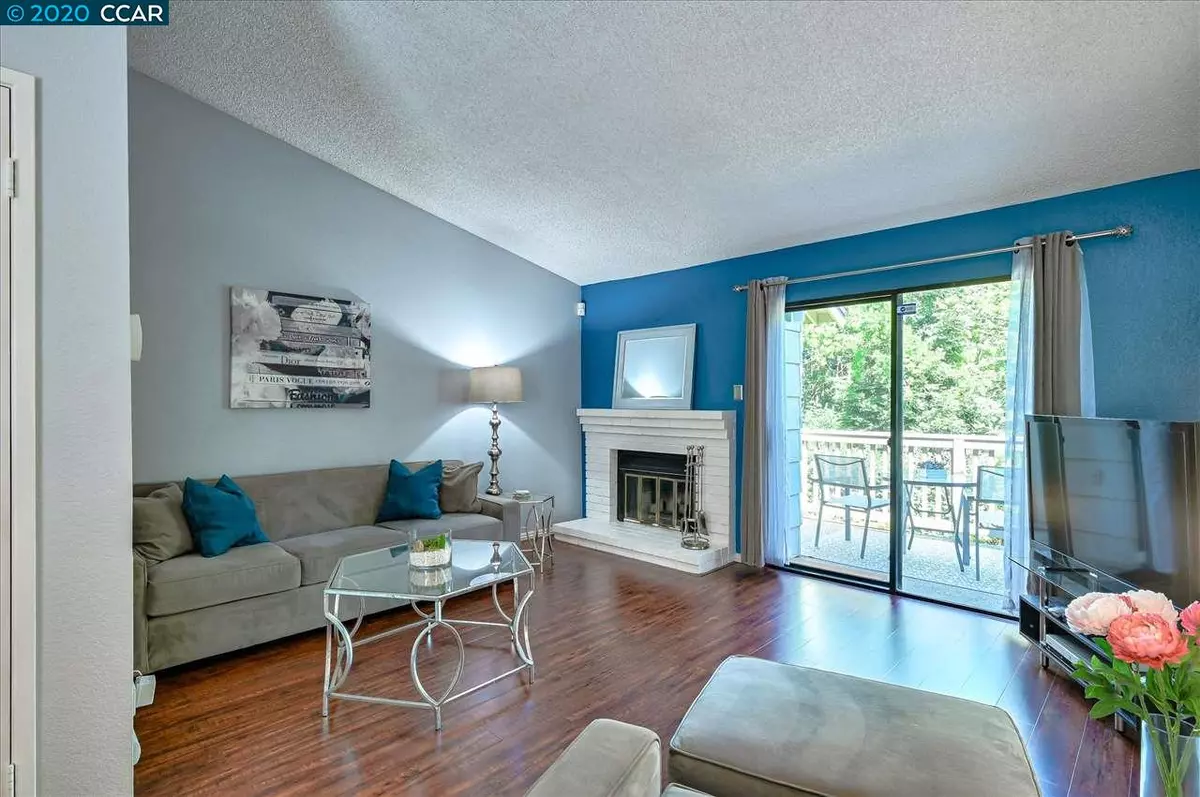$372,500
$372,500
For more information regarding the value of a property, please contact us for a free consultation.
1512 Chelsea Hercules, CA 94547
2 Beds
2 Baths
937 SqFt
Key Details
Sold Price $372,500
Property Type Condo
Sub Type Condominium
Listing Status Sold
Purchase Type For Sale
Square Footage 937 sqft
Price per Sqft $397
Subdivision Foxboro Downs
MLS Listing ID 40903133
Sold Date 06/15/20
Bedrooms 2
Full Baths 2
HOA Fees $359/mo
HOA Y/N Yes
Year Built 1986
Lot Size 937 Sqft
Property Description
Welcome home to this spacious, light-filled second story condo with 2 master suites. This move-in ready end unit is centrally located to shopping, freeways, and the Hercules transit center for commuting. With 2 master suites, this home is perfect for 2 adults, roommates, or a family with children. Second master suite has deck access, a private bathroom, linen closet, and a door separating it from the main living area. This home has a private corner location with beautiful nature views, newer laminate flooring, large balcony with view of greenery, wood burning fireplace, vaulted ceilings, huge closets, pantry, and laundry closet with full size washer and dryer (included in sale). Newer stainless steel refrigerator also included in sale. New Nest thermostat that can be controlled by smart phone. HOA dues include trash, water, and maintenance of common areas, pool and spa. Virtual tour and photos at 1512chelsea.com
Location
State CA
County Contra Costa
Area Hercules - 1301
Interior
Interior Features Dining Area, Breakfast Bar, Laminate Counters, Pantry
Heating Forced Air
Cooling Central Air
Flooring Laminate, Vinyl, Carpet
Fireplaces Number 1
Fireplaces Type Brick, Living Room, Raised Hearth, Wood Burning
Fireplace Yes
Window Features Double Pane Windows
Appliance Dishwasher, Electric Range, Disposal, Microwave, Free-Standing Range, Refrigerator, Dryer, Washer
Laundry Dryer, Laundry Closet, Washer, In Unit
Exterior
Pool In Ground, Spa, Community
View Y/N true
View Greenbelt, Trees/Woods
Handicap Access None
Private Pool false
Building
Lot Description No Lot
Story 1
Sewer Public Sewer
Architectural Style Contemporary
Level or Stories One Story, One
New Construction Yes
Schools
School District John Swett (510) 245-4300
Others
Tax ID 4060210822
Read Less
Want to know what your home might be worth? Contact us for a FREE valuation!

Our team is ready to help you sell your home for the highest possible price ASAP

© 2024 BEAR, CCAR, bridgeMLS. This information is deemed reliable but not verified or guaranteed. This information is being provided by the Bay East MLS or Contra Costa MLS or bridgeMLS. The listings presented here may or may not be listed by the Broker/Agent operating this website.
Bought with KatherinePolvorosa


