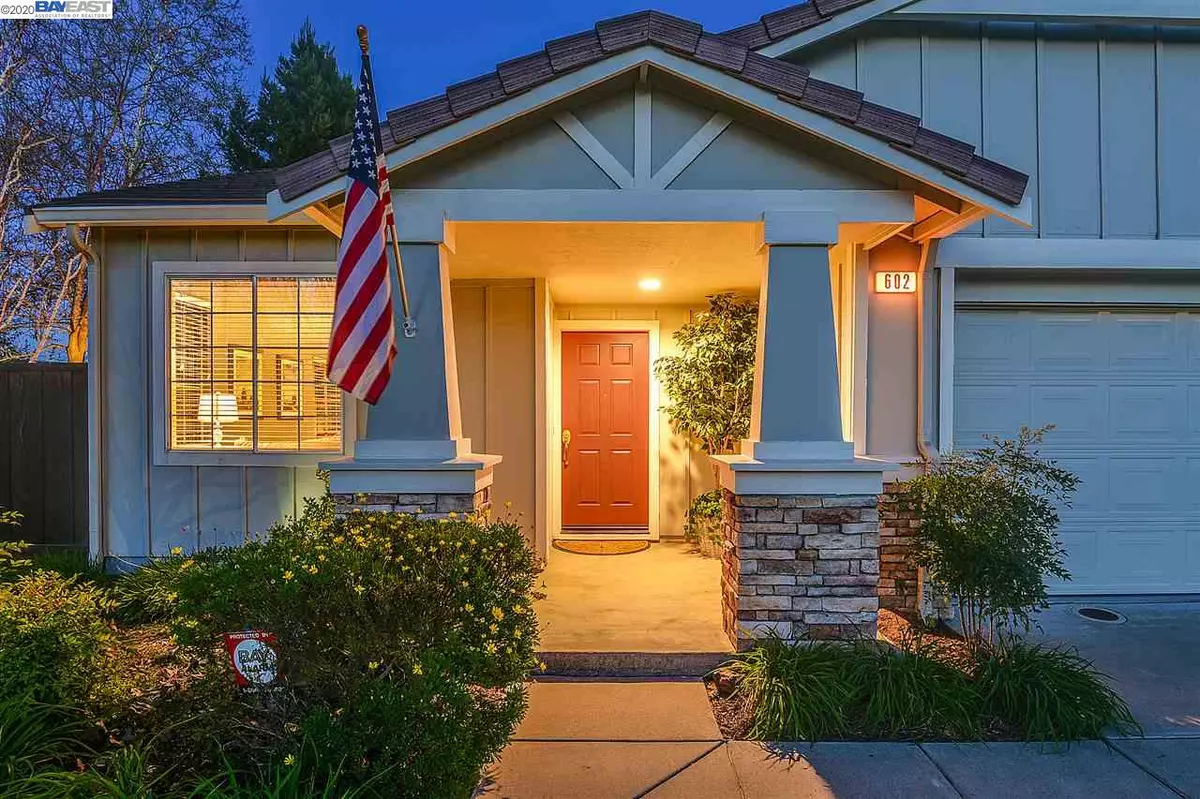$820,000
$799,888
2.5%For more information regarding the value of a property, please contact us for a free consultation.
602 Saddleback Cir Livermore, CA 94551
3 Beds
2 Baths
1,348 SqFt
Key Details
Sold Price $820,000
Property Type Single Family Home
Sub Type Single Family Residence
Listing Status Sold
Purchase Type For Sale
Square Footage 1,348 sqft
Price per Sqft $608
Subdivision Ca Ranch
MLS Listing ID 40897730
Sold Date 03/31/20
Bedrooms 3
Full Baths 2
HOA Fees $127/mo
HOA Y/N Yes
Year Built 1998
Lot Size 5,927 Sqft
Acres 0.14
Property Description
Open house Saturday 1-4 and Sunday 1-4. The gorgeous interior of this Livermore home has a spacious, open feel with vaulted ceilings throughout the living room, dining room, family room and kitchen. The kitchen is stunning and features custom maple cabinets w/slide outs, stainless steel appliances, Caesarstone counters and a full backsplash. Other home highlights include hardwood floors, updated baths, a wood-burning fireplace, an updated HVAC system (2 years old) with whole house carrier air filtration, an updated water heater, updated fencing, fresh paint inside and out, and a stylish French door leading to the private yard. Outside is the perfect place to unwind, with its custom built fire pit, pergola, paver patio and ground lighting. The house is conveniently located just down the street from the beautiful community park, a short drive to Livermore's award-winning downtown and fabulous wineries, and minutes from miles of biking and hiking trails.
Location
State CA
County Alameda
Area Livermore
Interior
Interior Features Family Room, Stone Counters, Eat-in Kitchen
Heating Forced Air
Cooling Central Air
Flooring Carpet, Engineered Wood, Tile
Fireplaces Number 1
Fireplaces Type Family Room, Wood Burning
Fireplace Yes
Window Features Window Coverings
Appliance Dishwasher, Disposal, Microwave, Gas Water Heater
Laundry 220 Volt Outlet, Gas Dryer Hookup, In Garage
Exterior
Exterior Feature Back Yard, Front Yard, Sprinklers Back, Sprinklers Front
Garage Spaces 2.0
Pool None
View Y/N true
View Other
Handicap Access None
Private Pool false
Building
Lot Description Regular
Story 1
Foundation Slab
Sewer Public Sewer
Water Public
Architectural Style Ranch
Level or Stories One Story
New Construction Yes
Others
Tax ID 99134438
Read Less
Want to know what your home might be worth? Contact us for a FREE valuation!

Our team is ready to help you sell your home for the highest possible price ASAP

© 2025 BEAR, CCAR, bridgeMLS. This information is deemed reliable but not verified or guaranteed. This information is being provided by the Bay East MLS or Contra Costa MLS or bridgeMLS. The listings presented here may or may not be listed by the Broker/Agent operating this website.
Bought with DanielBirdwell


