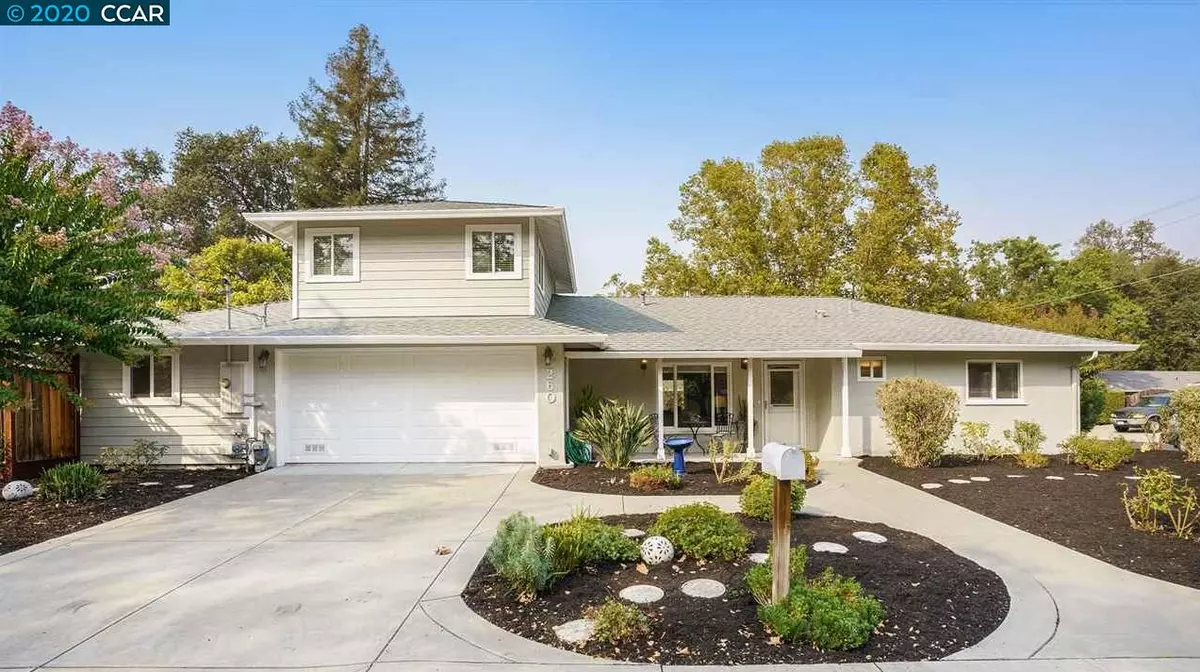$1,115,000
$1,085,000
2.8%For more information regarding the value of a property, please contact us for a free consultation.
260 Gloria Dr Pleasant Hill, CA 94523
4 Beds
3 Baths
1,963 SqFt
Key Details
Sold Price $1,115,000
Property Type Single Family Home
Sub Type Single Family Residence
Listing Status Sold
Purchase Type For Sale
Square Footage 1,963 sqft
Price per Sqft $568
Subdivision Gregory Gardens
MLS Listing ID 40918867
Sold Date 10/13/20
Bedrooms 4
Full Baths 3
HOA Y/N No
Year Built 1949
Lot Size 7,000 Sqft
Acres 0.16
Property Description
Need an inlaw space (no kit)? This gorgeous 4 bedroom, 3 bath home, completely remodeled with attention to detail. 2 primary suites with one downstairs that has separate entrance and would be perfect as a rental, aupair or inlaw space. Spacious, contemporary gourmet kitchen with large island, gorgeous cabinetry, light-colored quartz counter tops & stainless steel appliances. New windows, custom blinds and shades, designer lighting & custom trim. Solid core interior doors, plus new front door. Newly re-routed plumbing at a cost of $7400. Newer exterior paint, roof, gutters & sewer lateral line. 2 new sliders to the lush landscaped yard with large patio makes for ideal outdoor gatherings. 2 car garage with cabinets and detached shed adds lots of space for storage. Central heat & air, plus attic fans for comfortable living. Located on an expansive corner lot in desirable Pleasant Hill & assigned to award winning Strandwood Elem! Matterport Tour - https://my.matterport.com/show/?m=Q2yQBQ
Location
State CA
County Contra Costa
Area Pleasant Hill
Rooms
Other Rooms Shed(s)
Interior
Interior Features Au Pair, Breakfast Bar, Counter - Solid Surface, Eat-in Kitchen, Kitchen Island, Updated Kitchen
Heating Forced Air, Natural Gas
Cooling Ceiling Fan(s), Central Air, Other
Flooring Carpet, Tile, Vinyl
Fireplaces Type None
Fireplace No
Window Features Double Pane Windows, Window Coverings
Appliance Dishwasher, Disposal, Gas Range, Plumbed For Ice Maker, Refrigerator, Self Cleaning Oven, Dryer, Washer, Gas Water Heater
Laundry Dryer, Gas Dryer Hookup, In Garage, Washer
Exterior
Exterior Feature Back Yard, Front Yard, Garden/Play, Side Yard, Sprinklers Automatic, Sprinklers Back, Sprinklers Front, Sprinklers Side
Garage Spaces 2.0
Pool Possible Pool Site
Private Pool false
Building
Lot Description Corner Lot, Level
Story 2
Foundation Slab
Sewer Public Sewer
Water Public
Architectural Style Ranch
Level or Stories Two Story
New Construction Yes
Schools
School District Mount Diablo (925) 682-8000
Others
Tax ID 1500260128
Read Less
Want to know what your home might be worth? Contact us for a FREE valuation!

Our team is ready to help you sell your home for the highest possible price ASAP

© 2024 BEAR, CCAR, bridgeMLS. This information is deemed reliable but not verified or guaranteed. This information is being provided by the Bay East MLS or Contra Costa MLS or bridgeMLS. The listings presented here may or may not be listed by the Broker/Agent operating this website.
Bought with PeterParedero


