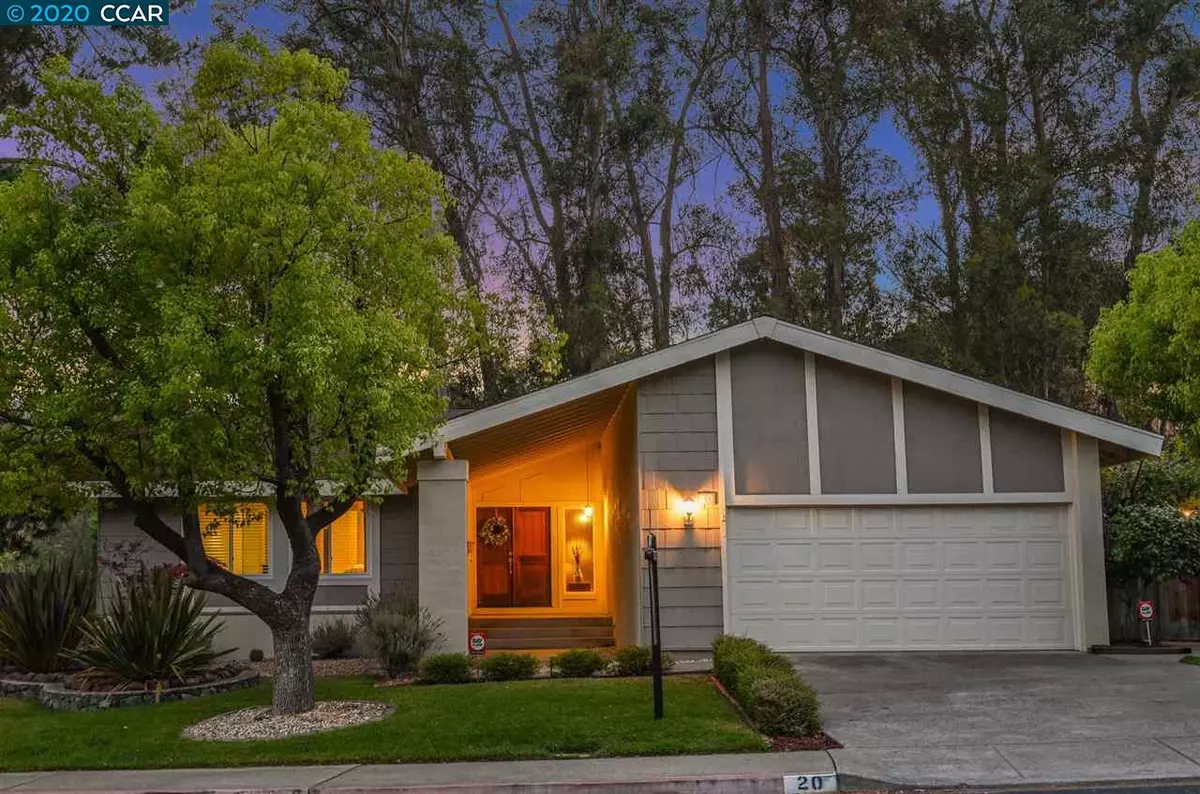$815,000
$779,000
4.6%For more information regarding the value of a property, please contact us for a free consultation.
20 Elderwood Dr Pleasant Hill, CA 94523
3 Beds
2 Baths
1,502 SqFt
Key Details
Sold Price $815,000
Property Type Single Family Home
Sub Type Single Family Residence
Listing Status Sold
Purchase Type For Sale
Square Footage 1,502 sqft
Price per Sqft $542
Subdivision Valley High
MLS Listing ID 40915835
Sold Date 09/03/20
Bedrooms 3
Full Baths 2
HOA Y/N No
Year Built 1972
Lot Size 9,900 Sqft
Acres 0.23
Property Description
This might be the best value in Pleasant Hill in the highly sought after Valley High neighborhood. This stunning single-story 3-bedroom/2-bath home features a fabulous, flexible floorplan, and living spaces designed for entertaining! Beautifully updated with stylish touches throughout including handsome, hand scraped wood-look flooring, chic lighting, ceiling fans and recessed lighting. Step into the grand living room with soaring tongue and groove ceilings opening onto a large dining room with easy access to the modern kitchen with stainless steel appliances and warm toned cabinetry. The beautifully manicured backyard includes an expansive patio, ideal for grilling and relaxing and a grassy area. Spacious and sunlit primary bedroom with en-suite is a perfect respite at the end of the day. Prime Pleasant Hill location! Near BART, freeways, highly rated Pleasant Hill schools, DVC, shopping, restaurants, Paso Nogal dog park, the Canal Trail and all the best Pleasant Hill has to offer.
Location
State CA
County Contra Costa
Area Pleasant Hill
Interior
Interior Features Dining Ell, Family Room, Formal Dining Room, Stone Counters, Updated Kitchen
Heating Forced Air
Cooling Ceiling Fan(s), Central Air
Flooring Carpet, Engineered Wood
Fireplaces Number 1
Fireplaces Type Living Room
Fireplace Yes
Appliance Electric Range, Free-Standing Range
Laundry Hookups Only, In Garage
Exterior
Exterior Feature Back Yard, Front Yard, Side Yard
Garage Spaces 2.0
Pool None
Private Pool false
Building
Lot Description Corner Lot
Story 1
Sewer Public Sewer
Water Public
Architectural Style Ranch
Level or Stories One Story
New Construction Yes
Schools
School District Mount Diablo (925) 682-8000
Others
Tax ID 1543820086
Read Less
Want to know what your home might be worth? Contact us for a FREE valuation!

Our team is ready to help you sell your home for the highest possible price ASAP

© 2024 BEAR, CCAR, bridgeMLS. This information is deemed reliable but not verified or guaranteed. This information is being provided by the Bay East MLS or Contra Costa MLS or bridgeMLS. The listings presented here may or may not be listed by the Broker/Agent operating this website.
Bought with LauraWucher


