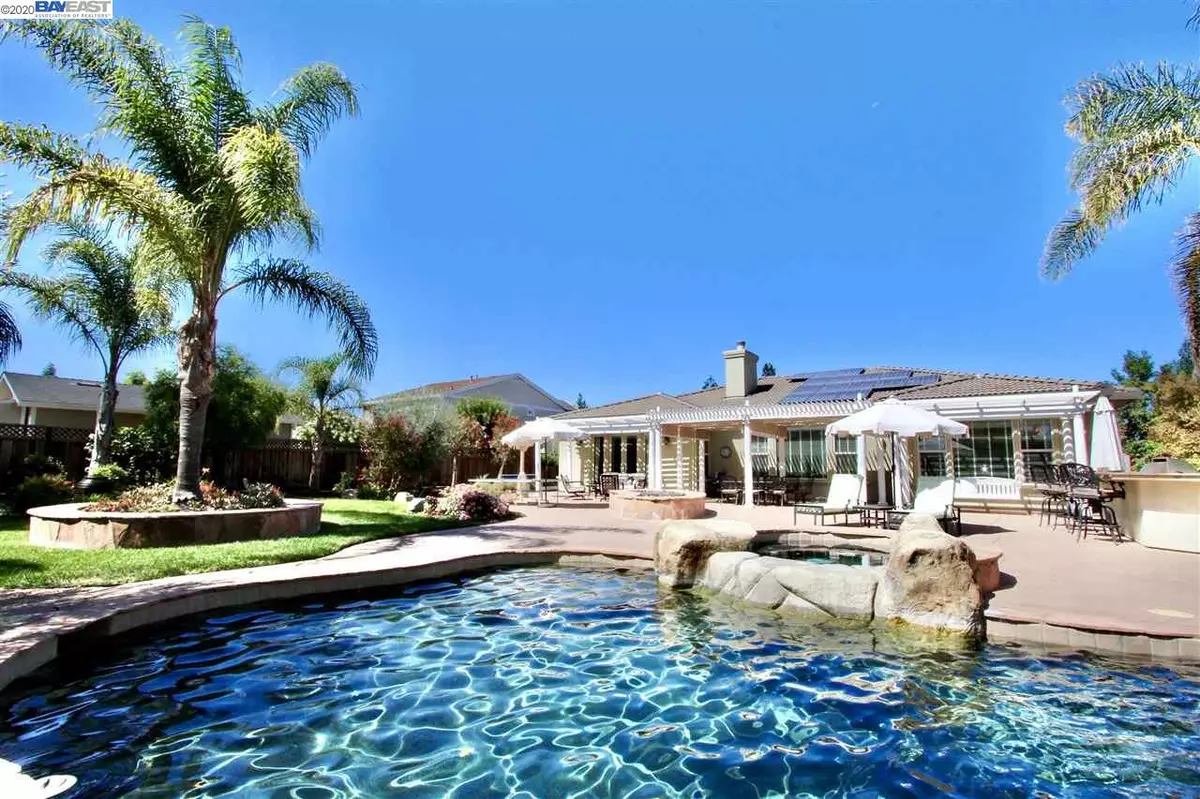$1,460,000
$1,495,000
2.3%For more information regarding the value of a property, please contact us for a free consultation.
2546 Livorno Street Livermore, CA 94550
4 Beds
3 Baths
3,085 SqFt
Key Details
Sold Price $1,460,000
Property Type Single Family Home
Sub Type Single Family Residence
Listing Status Sold
Purchase Type For Sale
Square Footage 3,085 sqft
Price per Sqft $473
Subdivision Alden Lane
MLS Listing ID 40917984
Sold Date 09/25/20
Bedrooms 4
Full Baths 3
HOA Y/N No
Year Built 2004
Lot Size 0.342 Acres
Acres 0.34
Property Description
Most amazing outdoor entertainer's dream tucked in the heart of Livermore Wine Country! Resort living at it's best in this beautiful and private backyard with pool, waterfall grotto, spa, huge fire pit, extra large outdoor kitchen, covered patio, tropical landscaping and sideyard access. Fabulous open floorplan with tile and hardwood flooring. Enjoy the warmth of two fireplaces in formal living room and expansive family room with built in speakers. Large eat in kitchen with top of the line stainless steel appliances. Wine storage and wine refrigerator. Private en-suite with french doors that open to relaxing back patio. Enjoy a cup of coffee in your front entrance courtyard. Three car garage with storage & separate workshop. Built in exterior cameras and outdoor speakers. Smart Nest systems throughout for thermostat, doorbell and front lock. Fantastic neighborhood and close to top rated schools! Just minutes to downtown shopping, entertainment, restaurants and over 50 wineries.
Location
State CA
County Alameda
Area Livermore
Interior
Interior Features Dining Area, Family Room, Formal Dining Room, Workshop, Breakfast Bar, Stone Counters, Eat-in Kitchen, Kitchen Island, Updated Kitchen
Heating Zoned
Cooling Ceiling Fan(s), Zoned
Flooring Carpet, Hardwood, Tile
Fireplaces Number 2
Fireplaces Type Family Room, Living Room
Fireplace Yes
Window Features Window Coverings
Appliance Dishwasher, Double Oven, Disposal, Gas Range, Plumbed For Ice Maker, Microwave, Oven, Range, Refrigerator, Self Cleaning Oven, Trash Compactor, Gas Water Heater
Laundry 220 Volt Outlet, Cabinets, Dryer, Gas Dryer Hookup, Laundry Room, Washer
Exterior
Exterior Feature Back Yard, Front Yard, Side Yard, Sprinklers Automatic, Landscape Back, Landscape Front
Garage Spaces 3.0
Pool Electric Heat, Fenced, In Ground, Spa, Private, Pool/Spa Combo, Outdoor Pool
Private Pool true
Building
Lot Description Cul-De-Sac
Story 1
Foundation Slab
Sewer Public Sewer
Water Public
Architectural Style Mediterranean
Level or Stories One Story
New Construction Yes
Schools
School District Livermore Valley (925) 606-3200
Others
Tax ID 9929535
Read Less
Want to know what your home might be worth? Contact us for a FREE valuation!

Our team is ready to help you sell your home for the highest possible price ASAP

© 2025 BEAR, CCAR, bridgeMLS. This information is deemed reliable but not verified or guaranteed. This information is being provided by the Bay East MLS or Contra Costa MLS or bridgeMLS. The listings presented here may or may not be listed by the Broker/Agent operating this website.
Bought with LiatAvivi


