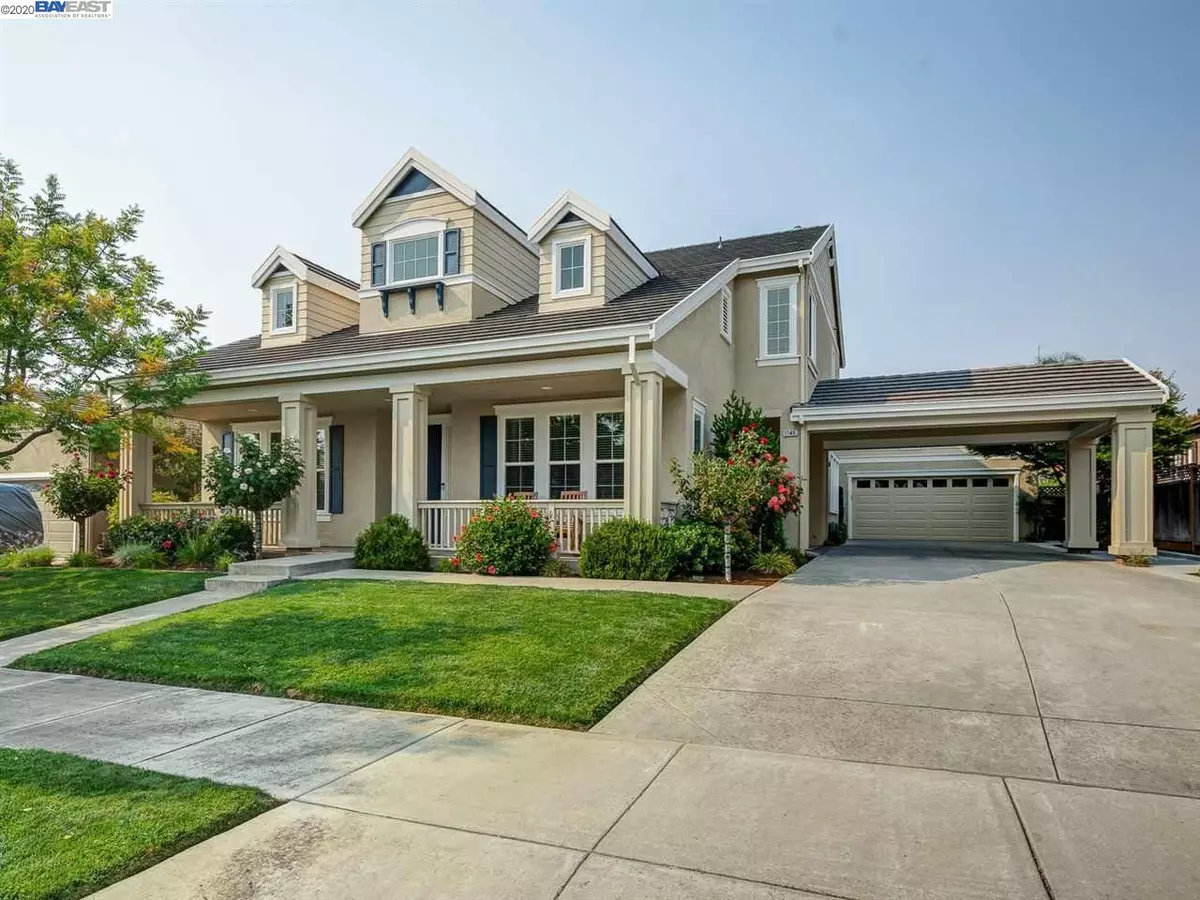$1,520,000
$1,400,000
8.6%For more information regarding the value of a property, please contact us for a free consultation.
1146 Pesaro Way Livermore, CA 94550
5 Beds
3 Baths
2,890 SqFt
Key Details
Sold Price $1,520,000
Property Type Single Family Home
Sub Type Single Family Residence
Listing Status Sold
Purchase Type For Sale
Square Footage 2,890 sqft
Price per Sqft $525
Subdivision Kristopher Ranch
MLS Listing ID 40917784
Sold Date 10/02/20
Bedrooms 5
Full Baths 3
HOA Y/N No
Year Built 2001
Lot Size 9,636 Sqft
Acres 0.22
Property Description
Find a tremendous canvas to build and enjoy your South Livermore life. Walnut engineered hardwood greets and ushers you through formal and living rooms with loads of windows, high ceilings and designer lighting. Immaculate chef's kitchen features new quartz slab counters, newer stainless steel appliances, new fixtures and recessed lighting. Breakfast bar and food prep island offer the perfect place to serve many. Convenient butler's pantry well-positioned off the porte cochere and near indoor laundry. Connected family room offers direct access to finely designed backyard offering year-round beauty. Gorgeous Tahoe blue pool, spa with raised deck and vertical decent water feature. Multiple places to dine, rest and recreate. Enjoy privacy framed with Chinese Maples, palms and plantings offering scented beauty. Don't miss the vegetable garden and flex space behind the garage. Four car tandem garage plus recently widened driveway offers space for all. One full bedroom & bath on first floor.
Location
State CA
County Alameda
Area Livermore
Interior
Interior Features Family Room, Breakfast Bar, Breakfast Nook, Stone Counters, Kitchen Island, Pantry, Updated Kitchen
Heating Zoned
Cooling Ceiling Fan(s), Zoned
Flooring Carpet, Engineered Wood, Tile
Fireplaces Number 2
Fireplaces Type Family Room, Living Room, Gas Piped
Fireplace Yes
Window Features Double Pane Windows, Screens, Window Coverings
Appliance Dishwasher, Double Oven, Disposal, Gas Range, Plumbed For Ice Maker, Microwave, Oven, Refrigerator, Self Cleaning Oven
Laundry 220 Volt Outlet, Hookups Only, Laundry Room, Inside Room, Sink
Exterior
Exterior Feature Garden, Front Yard, Garden/Play
Pool Black Bottom, Spa, Solar Pool Owned
Private Pool false
Building
Lot Description Level, Landscape Back, Landscape Front
Story 2
Foundation Slab
Sewer Public Sewer
Water Public
Architectural Style Victorian
Level or Stories Two Story
New Construction Yes
Schools
School District Livermore Valley (925) 606-3200
Others
Tax ID 992959
Read Less
Want to know what your home might be worth? Contact us for a FREE valuation!

Our team is ready to help you sell your home for the highest possible price ASAP

© 2025 BEAR, CCAR, bridgeMLS. This information is deemed reliable but not verified or guaranteed. This information is being provided by the Bay East MLS or Contra Costa MLS or bridgeMLS. The listings presented here may or may not be listed by the Broker/Agent operating this website.
Bought with DeannaArmario


