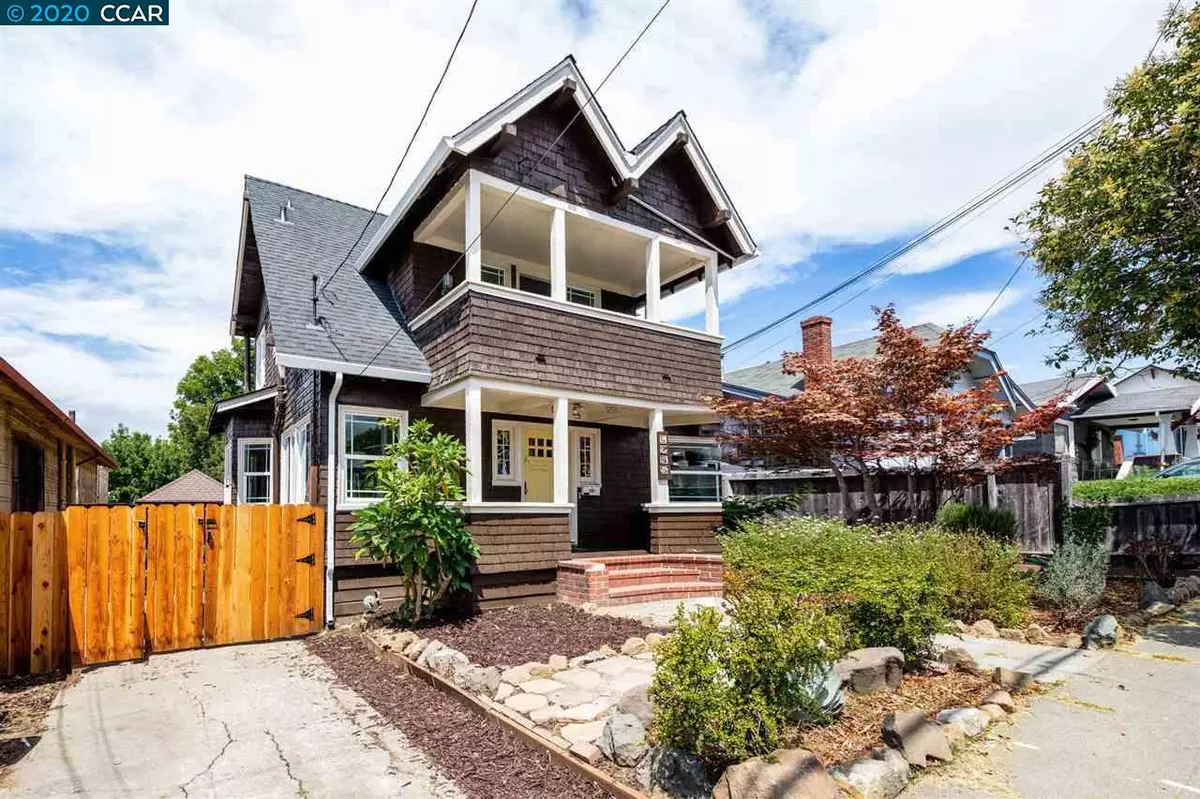$950,000
$699,000
35.9%For more information regarding the value of a property, please contact us for a free consultation.
5255 Cole St Oakland, CA 94601
2 Beds
2 Baths
1,869 SqFt
Key Details
Sold Price $950,000
Property Type Single Family Home
Sub Type Single Family Residence
Listing Status Sold
Purchase Type For Sale
Square Footage 1,869 sqft
Price per Sqft $508
Subdivision Maxwell Park
MLS Listing ID 40912934
Sold Date 09/01/20
Bedrooms 2
Full Baths 2
HOA Y/N No
Year Built 1911
Lot Size 5,200 Sqft
Acres 0.12
Property Description
True Gem! Rare Craftsman home nestled in coveted Maxwell Park. Dreams come true w/period details, modern updates, open floor plan designed for single family living but can be used as duplex w/great income potential. Welcoming front porch leads to cozy living areas w/fireplace, original hrdwd flrs & craftsman details throughout. Updated kitchen w/SS appliances, marble counters, custom cabinets & new flooring. The downstairs bath is refinished while the upstairs bath has vintage clawfoot tub & dual sinks. The upstairs hosts main bedroom w/twelve-pane glass door out to a covered patio to unwind taking in Bay breezes. The upstairs features efficient office space, family rm, 2nd kitchen & brkfast nook filled w/sunlight. Redwood decks highlight bay views w/large backyard for gardening, play & tranquil sitting area under Pear & Walnut trees. Close to BART, Mills College, highways, bus lines & Laurel District which has some of the best restaurants & shops Oakland has to offer. Welcome Home!
Location
State CA
County Alameda
Area Oakland Zip Code 94601
Rooms
Basement Crawl Space
Interior
Interior Features Dining Area, Family Room, Formal Dining Room, Utility Room, Breakfast Nook, Stone Counters, Updated Kitchen
Heating Forced Air
Cooling None
Flooring Hardwood Flrs Throughout
Fireplaces Number 1
Fireplaces Type Brick, Living Room
Fireplace Yes
Appliance Dishwasher, Disposal, Gas Range, Plumbed For Ice Maker, Microwave, Range, Refrigerator, Dryer, Washer, Gas Water Heater
Laundry 220 Volt Outlet, Dryer, Laundry Room, Washer
Exterior
Exterior Feature Back Yard, Front Yard, Garden/Play, Storage
Garage Spaces 1.0
Pool None
View Y/N true
View Bay, City Lights
Private Pool false
Building
Lot Description Regular
Story 2
Sewer Public Sewer
Water Public
Architectural Style Craftsman
Level or Stories Two Story, Two
New Construction Yes
Others
Tax ID 35237416
Read Less
Want to know what your home might be worth? Contact us for a FREE valuation!

Our team is ready to help you sell your home for the highest possible price ASAP

© 2024 BEAR, CCAR, bridgeMLS. This information is deemed reliable but not verified or guaranteed. This information is being provided by the Bay East MLS or Contra Costa MLS or bridgeMLS. The listings presented here may or may not be listed by the Broker/Agent operating this website.
Bought with IrinaSikela


