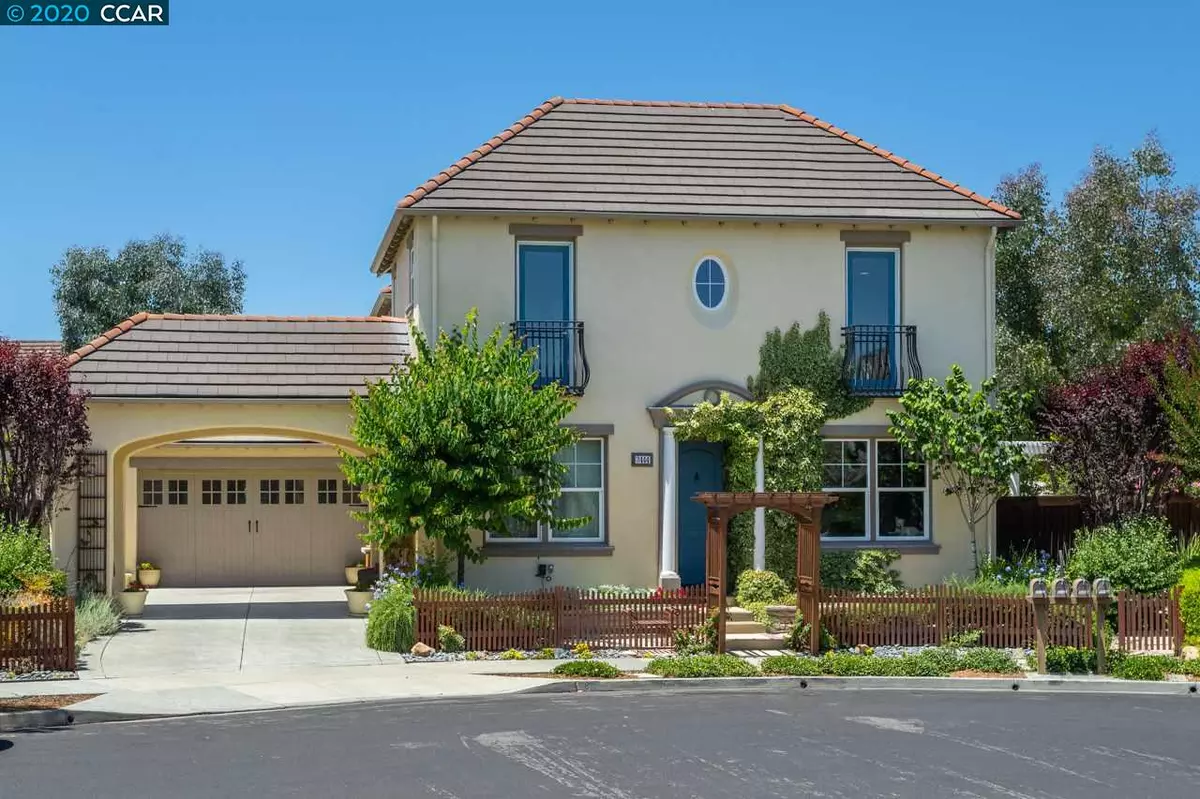$1,386,000
$1,395,000
0.6%For more information regarding the value of a property, please contact us for a free consultation.
3444 Cashmere Danville, CA 94506
4 Beds
3 Baths
2,704 SqFt
Key Details
Sold Price $1,386,000
Property Type Single Family Home
Sub Type Single Family Residence
Listing Status Sold
Purchase Type For Sale
Square Footage 2,704 sqft
Price per Sqft $512
Subdivision Alamo Creek
MLS Listing ID 40911879
Sold Date 09/30/20
Bedrooms 4
Full Baths 3
HOA Fees $120/mo
HOA Y/N Yes
Year Built 2006
Lot Size 6,056 Sqft
Acres 0.14
Property Description
Highly upgraded and impeccably-maintained Executive Home in desirable Alamo Creek. East-facing residence has one of the widest lots and longest driveways in subdivision. You'll have room to work on laptops or relax while enjoying garden views from every window. Entertain in your gourmet kitchen with new SS appliances and oversized island. The adjoining family room includes fireplace, surround sound and an inset wall to fit the largest Big Screen. Downstairs includes bedroom along with a full bathroom. Upstairs has wood floors with loft for teen hangout or office space. Master Suite with crown moulding, walk-in closets, two vanities, shower, soaking tub and more home office space. The resort-like back yard is spacious with waterfalls, drought-tolerant/low-maintenance plants, LED lighting, pavers and three covered patios. Virtual Tour: https://the-missionphotography.seehouseat.com/public/vtour/display/1652171#!/ Website:3444cashmerestreet.com
Location
State CA
County Contra Costa
Area Danville
Interior
Interior Features Den, Dining Area, Family Room, Formal Dining Room, Media, Office, Counter - Solid Surface, Eat-in Kitchen, Kitchen Island, Pantry, Updated Kitchen, Sound System
Heating Natural Gas
Cooling Ceiling Fan(s), Zoned
Flooring Carpet, Tile
Fireplaces Number 1
Fireplaces Type Family Room, Insert, Gas, Gas Starter
Fireplace Yes
Window Features Double Pane Windows, Window Coverings
Appliance Dishwasher, Disposal, Gas Range, Plumbed For Ice Maker, Microwave, Oven, Range, Refrigerator, Self Cleaning Oven, Dryer, Gas Water Heater
Laundry 220 Volt Outlet, Dryer, Gas Dryer Hookup, Laundry Room, Washer
Exterior
Exterior Feature Back Yard, Dog Run, Front Yard, Garden/Play, Side Yard, Sprinklers Automatic, Sprinklers Back, Sprinklers Front, Sprinklers Side
Garage Spaces 2.0
Pool Community, Gas Heat
Handicap Access None
Private Pool false
Building
Lot Description Corner Lot
Story 2
Foundation Slab
Sewer Public Sewer
Water Public
Architectural Style French Country
Level or Stories Two Story
New Construction Yes
Schools
School District San Ramon Valley (925) 552-5500
Others
Tax ID 2066800018
Read Less
Want to know what your home might be worth? Contact us for a FREE valuation!

Our team is ready to help you sell your home for the highest possible price ASAP

© 2025 BEAR, CCAR, bridgeMLS. This information is deemed reliable but not verified or guaranteed. This information is being provided by the Bay East MLS or Contra Costa MLS or bridgeMLS. The listings presented here may or may not be listed by the Broker/Agent operating this website.
Bought with BrionnaChang


