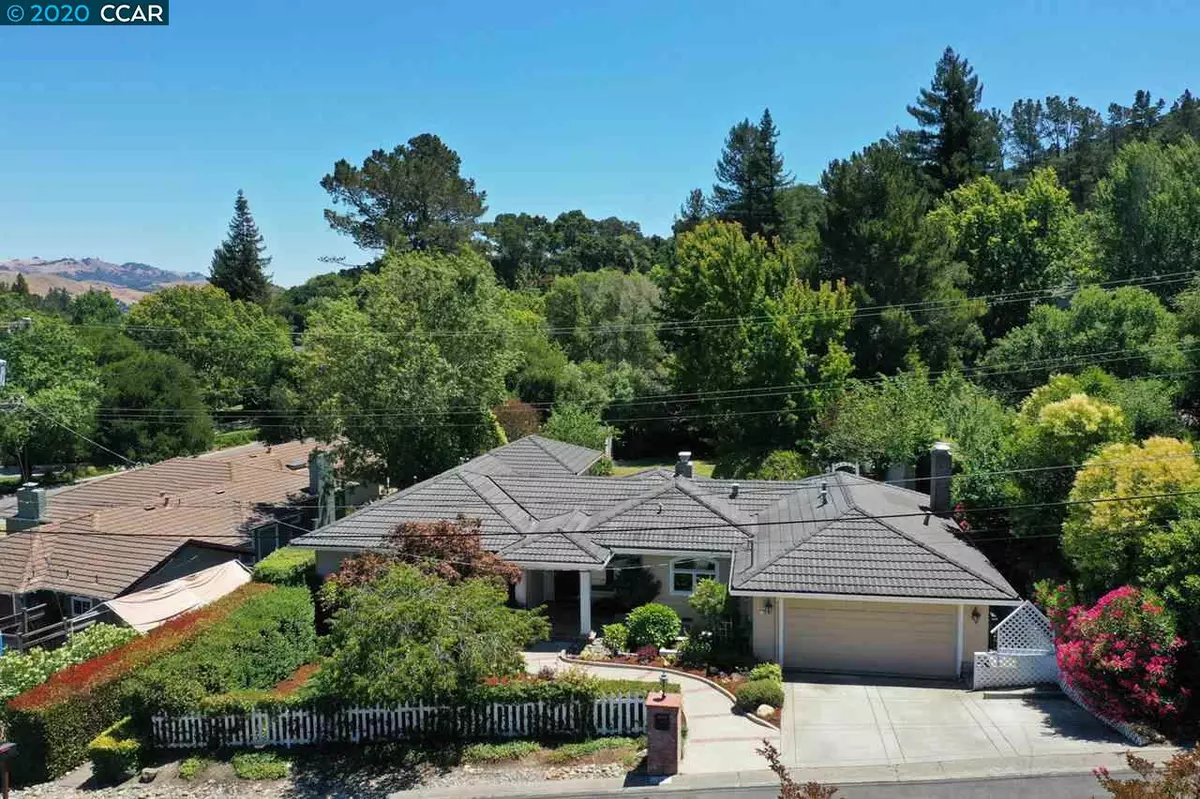$1,746,000
$1,539,000
13.5%For more information regarding the value of a property, please contact us for a free consultation.
10 Rita Way Orinda, CA 94563
3 Beds
2.5 Baths
2,215 SqFt
Key Details
Sold Price $1,746,000
Property Type Single Family Home
Sub Type Single Family Residence
Listing Status Sold
Purchase Type For Sale
Square Footage 2,215 sqft
Price per Sqft $788
Subdivision Del Rey
MLS Listing ID 40913788
Sold Date 08/21/20
Bedrooms 3
Full Baths 2
Half Baths 1
HOA Y/N No
Year Built 1951
Lot Size 0.329 Acres
Acres 0.3285
Property Description
Tucked behind a welcoming white picket fence in the coveted Dey Rey neighborhood of Orinda, this well maintained home sits on an expansive mostly level lot perfect for family activities of all sorts. Entering this single story home you'll be impressed with it's bright open floor plan, large picture windows & peaceful ambience. The inviting interior features include a living room with fireplace that overlooks the well manicured backyard & connected dining area. A separate family room, also with lovely views includes floor to ceiling windows & slider to the exterior, a large fireplace & adjacent ½ bath. The large eat in kitchen boasts a large center island, stone flooring, stainless steel appliances & a breakfast nook with charming bench seating. The oversized master bedroom retreat provides exceptional privacy & flexibility with a walk in closet, bathroom with jetted tub & dual vanities along with a separate office nook with built in desk & shelving.
Location
State CA
County Contra Costa
Area Orinda
Rooms
Basement Crawl Space
Interior
Interior Features Family Room, Breakfast Nook, Counter - Solid Surface, Kitchen Island, Updated Kitchen
Heating Forced Air
Cooling Central Air
Flooring Hardwood, Tile
Fireplaces Number 2
Fireplaces Type Family Room, Living Room
Fireplace Yes
Appliance Dishwasher, Disposal, Gas Range, Refrigerator, Gas Water Heater
Laundry Hookups Only, Laundry Room
Exterior
Exterior Feature Back Yard, Storage
Garage Spaces 2.0
Pool None
Private Pool false
Building
Lot Description Level, Premium Lot
Story 1
Sewer Public Sewer
Architectural Style Traditional
Level or Stories One Story
New Construction Yes
Schools
School District Acalanes (925) 280-3900
Others
Tax ID 2710810058
Read Less
Want to know what your home might be worth? Contact us for a FREE valuation!

Our team is ready to help you sell your home for the highest possible price ASAP

© 2024 BEAR, CCAR, bridgeMLS. This information is deemed reliable but not verified or guaranteed. This information is being provided by the Bay East MLS or Contra Costa MLS or bridgeMLS. The listings presented here may or may not be listed by the Broker/Agent operating this website.
Bought with AprilMatthews



